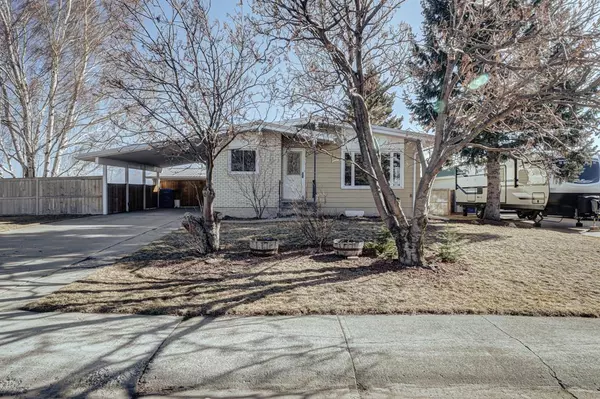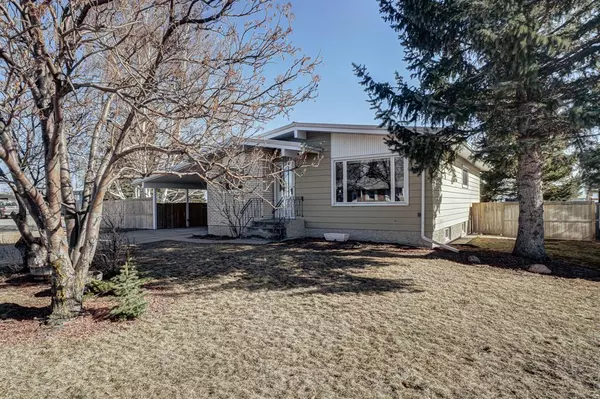$350,000
$369,000
5.1%For more information regarding the value of a property, please contact us for a free consultation.
4 Beds
2 Baths
1,139 SqFt
SOLD DATE : 05/04/2023
Key Details
Sold Price $350,000
Property Type Single Family Home
Sub Type Detached
Listing Status Sold
Purchase Type For Sale
Square Footage 1,139 sqft
Price per Sqft $307
MLS® Listing ID A2039832
Sold Date 05/04/23
Style Bungalow
Bedrooms 4
Full Baths 2
Originating Board Calgary
Year Built 1972
Annual Tax Amount $2,235
Tax Year 2022
Lot Size 8,712 Sqft
Acres 0.2
Property Description
The ONE!!! Located on a corner lot on a quiet street on the east side of Claresholm sits your ideal property. Not only does this property feature a fully fenced yard, mature trees and a carport you also get to enjoy back alley access plus a double detached garage…. The main floor has had extensive renovations to include a stunning modern kitchen complete with built in microwave, wall oven, induction stove top, counter tops galore plus an eat up island. Large front living room with picture windows facing the north, 3 bedrooms on the main floor with new doors and trim, modern 4pc bath with tile tub surround!! Vinyl plank flooring through the main floor. Full basement ready for you to create your dream space. Large family room, vintage kitchenette, 3pc bath room, large laundry and storage room, office with a cold room you can start using this space or reimagine it however you wish. This home is one you don’t want to miss out on. Metal roof updated windows and so much more. Plenty of space for back yard play, fire pit area, back alley access could give you that RV parking you are looking for. Book your showing today and see for yourself.
Location
Province AB
County Willow Creek No. 26, M.d. Of
Zoning res
Direction N
Rooms
Basement Full, Partially Finished
Interior
Interior Features See Remarks
Heating Forced Air, Natural Gas
Cooling None
Flooring Carpet, Laminate, Linoleum
Appliance Built-In Oven, Dryer, Microwave, Range, Refrigerator, Washer
Laundry In Basement
Exterior
Garage Carport, Double Garage Detached
Garage Spaces 2.0
Garage Description Carport, Double Garage Detached
Fence Fenced
Community Features Golf, Park, Playground, Pool, Schools Nearby, Shopping Nearby
Roof Type Metal
Porch Patio
Lot Frontage 74.02
Parking Type Carport, Double Garage Detached
Total Parking Spaces 6
Building
Lot Description Back Lane, Corner Lot, Fruit Trees/Shrub(s), Landscaped, Level, Rectangular Lot, Views
Foundation Poured Concrete
Water Public
Architectural Style Bungalow
Level or Stories One
Structure Type Brick,Metal Siding ,Wood Frame
Others
Restrictions None Known
Tax ID 56504173
Ownership Private
Read Less Info
Want to know what your home might be worth? Contact us for a FREE valuation!

Our team is ready to help you sell your home for the highest possible price ASAP

"My job is to find and attract mastery-based agents to the office, protect the culture, and make sure everyone is happy! "







