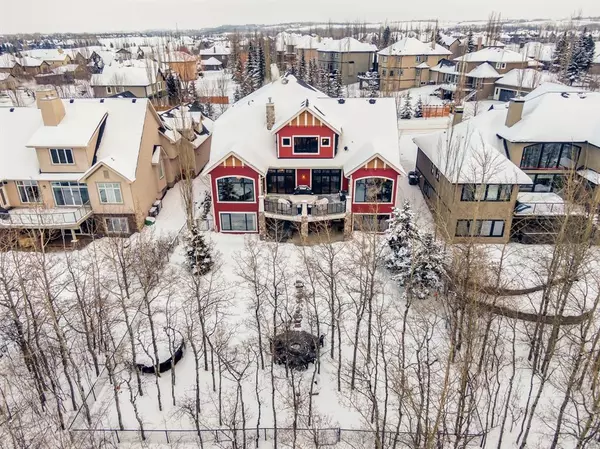$1,515,000
$1,569,000
3.4%For more information regarding the value of a property, please contact us for a free consultation.
4 Beds
4 Baths
3,261 SqFt
SOLD DATE : 05/04/2023
Key Details
Sold Price $1,515,000
Property Type Single Family Home
Sub Type Detached
Listing Status Sold
Purchase Type For Sale
Square Footage 3,261 sqft
Price per Sqft $464
MLS® Listing ID A2033066
Sold Date 05/04/23
Style 1 and Half Storey
Bedrooms 4
Full Baths 3
Half Baths 1
HOA Fees $141/ann
HOA Y/N 1
Originating Board Calgary
Year Built 2005
Annual Tax Amount $8,176
Tax Year 2022
Lot Size 0.300 Acres
Acres 0.3
Property Description
Executive custom-built home with a walkout basement and an oversized triple attached garage is in show home condition. Located on a quiet street, backing onto an environmental reserve and just under 1/3 of an acre. This 4 bedroom and 4 bathroom home has extensive upgrades and built-ins throughout. Must see to appreciate the quality in this beautiful very bright home with a grand foyer with curved staircase, formal dining room with two sided fireplace, updated gourmet kitchen with island with granite countertops, and upgraded appliances (VIking and SubZero). Large master bedroom with custom walk-in closet and a 5-piece spa like ensuite with an oversized shower with heated floor. Upstairs boasting a large bonus room with vaulted ceilings and a huge bedroom with walk in closet and ensuite bathroom. Gorgeous staircase leads downstairs to the spacious family/recreation room, pool table, and bar with gorgeous chilled wine cooler, 2 large bedrooms and a 4-piece bathroom with radiant in floor heat throughout. The concrete covered patio leads to a spectacular landscaped yard, boasting professional landscaping, firepit area and underground sprinklers. The oversized triple attached garage has a sink, Hayley cabinets, new commercial grade epoxy. This home is a must see, call to book your private showing today!
Location
Province AB
County Foothills County
Zoning RC
Direction S
Rooms
Basement Finished, Walk-Out
Interior
Interior Features Bar, Beamed Ceilings, Bookcases, Built-in Features, Double Vanity, Granite Counters, High Ceilings, Kitchen Island, No Smoking Home
Heating In Floor, Forced Air, Natural Gas
Cooling Central Air
Flooring Carpet, Ceramic Tile, Hardwood, Laminate
Fireplaces Number 2
Fireplaces Type Gas
Appliance Bar Fridge, Built-In Oven, Built-In Refrigerator, Central Air Conditioner, Dishwasher, Garage Control(s), Gas Cooktop, Range Hood, Washer/Dryer, Water Softener, Window Coverings
Laundry In Basement, Laundry Room
Exterior
Garage Garage Door Opener, Triple Garage Attached
Garage Spaces 3.0
Garage Description Garage Door Opener, Triple Garage Attached
Fence Fenced
Community Features Lake, Park, Playground, Schools Nearby, Shopping Nearby
Amenities Available Beach Access, Clubhouse
Roof Type Asphalt Shingle
Porch Deck, Front Porch
Lot Frontage 73.82
Parking Type Garage Door Opener, Triple Garage Attached
Total Parking Spaces 6
Building
Lot Description Backs on to Park/Green Space, Close to Clubhouse, Environmental Reserve, Landscaped, Many Trees, Underground Sprinklers, Treed
Foundation Poured Concrete
Architectural Style 1 and Half Storey
Level or Stories One and One Half
Structure Type Stone,Vinyl Siding
Others
Restrictions Condo/Strata Approval
Tax ID 75155306
Ownership Private
Read Less Info
Want to know what your home might be worth? Contact us for a FREE valuation!

Our team is ready to help you sell your home for the highest possible price ASAP

"My job is to find and attract mastery-based agents to the office, protect the culture, and make sure everyone is happy! "







