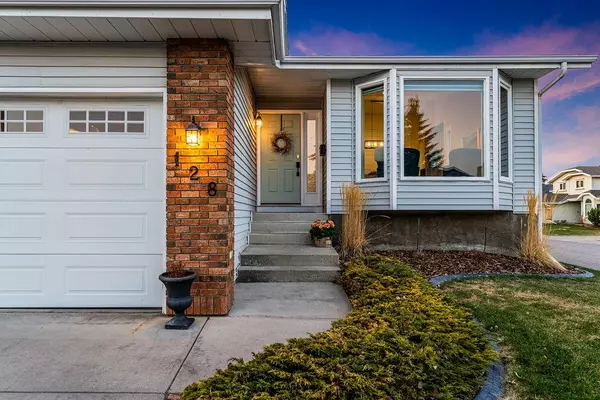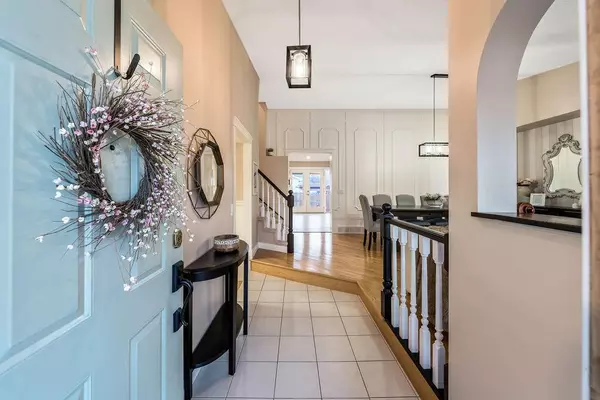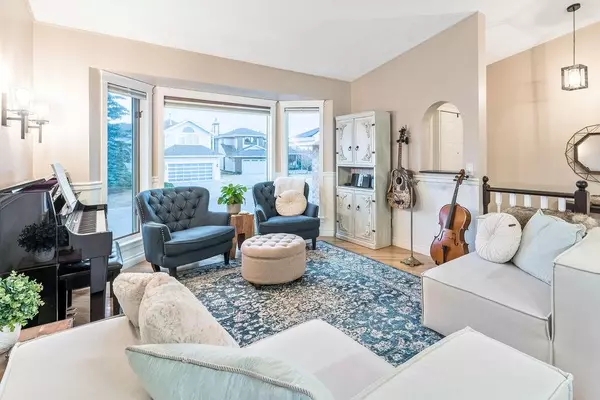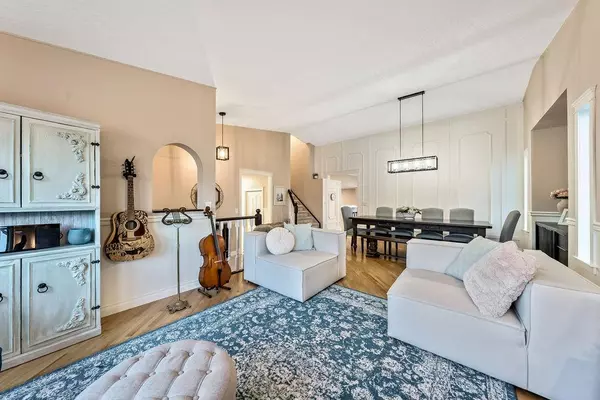$735,000
$700,000
5.0%For more information regarding the value of a property, please contact us for a free consultation.
3 Beds
3 Baths
1,960 SqFt
SOLD DATE : 05/04/2023
Key Details
Sold Price $735,000
Property Type Single Family Home
Sub Type Detached
Listing Status Sold
Purchase Type For Sale
Square Footage 1,960 sqft
Price per Sqft $375
Subdivision Woodbine
MLS® Listing ID A2043577
Sold Date 05/04/23
Style 2 Storey Split
Bedrooms 3
Full Baths 2
Half Baths 1
Originating Board Calgary
Year Built 1989
Annual Tax Amount $3,721
Tax Year 2022
Lot Size 6,673 Sqft
Acres 0.15
Property Description
Stunningly updated Woodbine home is nestled in a private oasis on a massive 54' x 123' corner lot. As you step inside, you'll be greeted by vaulted ceilings and a beautifully updated interior with no detail overlooked. This executive design features a living room, semi-formal dining room, and cozy family room with a gas fireplace, perfect for entertaining guests. The BRAND NEW KITCHEN boasts floor-to-ceiling cabinetry, quartz countertops, updated stainless steel appliances, and designer light and plumbing fixtures, making it a chef's dream. The sunny breakfast nook with views of your private oasis is the perfect spot to enjoy your morning coffee. Upstairs, you'll find three spacious bedrooms and a beautifully renovated main bathroom. The luxurious primary bedroom features a large walk-in closet with custom built-ins and a full ensuite with a whirlpool tub and separate shower. Bedroom two had amazing built-ins which maximizes closet space. The basement is unspoiled and ready for your personal touch, with two furnaces and rough-ins for a future bathroom. This home is situated on a quiet cul de sac in one of Calgary's most desirable communities, and comes complete with loads of parking and no extra sidewalks to shovel. Don't miss your chance to own this exceptional property - call today to schedule a private viewing.
Location
Province AB
County Calgary
Area Cal Zone S
Zoning R-C1
Direction S
Rooms
Other Rooms 1
Basement Full, Unfinished
Interior
Interior Features Bookcases, Breakfast Bar, Built-in Features, Closet Organizers, No Animal Home, No Smoking Home, Quartz Counters, Storage, Vaulted Ceiling(s), Vinyl Windows, Walk-In Closet(s), Wood Windows
Heating Electric, Fireplace(s), Forced Air, Natural Gas, Wood
Cooling Central Air
Flooring Carpet, Hardwood, Tile, Vinyl Plank
Fireplaces Number 1
Fireplaces Type Electric, Family Room, Gas, Gas Starter, Mantle
Appliance Central Air Conditioner, Dishwasher, Electric Stove, Garage Control(s), Range Hood, Refrigerator, Washer/Dryer Stacked, Water Softener, Window Coverings
Laundry Laundry Room, Main Level
Exterior
Parking Features Concrete Driveway, Double Garage Attached, Front Drive, Garage Door Opener, Garage Faces Front
Garage Spaces 2.0
Garage Description Concrete Driveway, Double Garage Attached, Front Drive, Garage Door Opener, Garage Faces Front
Fence Fenced
Community Features Playground, Schools Nearby, Shopping Nearby, Sidewalks, Street Lights
Roof Type Asphalt Shingle
Porch Deck, Pergola
Lot Frontage 60.37
Exposure S
Total Parking Spaces 4
Building
Lot Description Back Yard, Corner Lot, Cul-De-Sac, Gazebo, Irregular Lot, Landscaped, Street Lighting
Foundation Poured Concrete
Architectural Style 2 Storey Split
Level or Stories Two
Structure Type Vinyl Siding,Wood Frame
Others
Restrictions Restrictive Covenant-Building Design/Size,Utility Right Of Way
Tax ID 76551924
Ownership Private
Read Less Info
Want to know what your home might be worth? Contact us for a FREE valuation!

Our team is ready to help you sell your home for the highest possible price ASAP
"My job is to find and attract mastery-based agents to the office, protect the culture, and make sure everyone is happy! "







