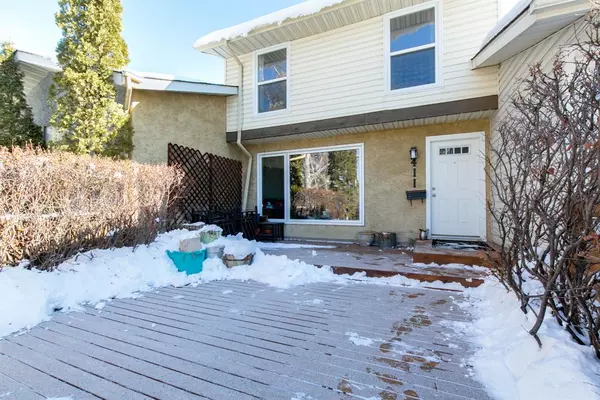$401,000
$359,900
11.4%For more information regarding the value of a property, please contact us for a free consultation.
3 Beds
2 Baths
1,168 SqFt
SOLD DATE : 05/04/2023
Key Details
Sold Price $401,000
Property Type Townhouse
Sub Type Row/Townhouse
Listing Status Sold
Purchase Type For Sale
Square Footage 1,168 sqft
Price per Sqft $343
Subdivision Ranchlands
MLS® Listing ID A2042575
Sold Date 05/04/23
Style 2 Storey
Bedrooms 3
Full Baths 1
Half Baths 1
Originating Board Calgary
Year Built 1976
Annual Tax Amount $1,791
Tax Year 2022
Lot Size 2,497 Sqft
Acres 0.06
Property Description
DOn't miss out on the opportunity to own this lovingly maintained and substantially upgraded home on a quiet cut-de-sac in a great area. The current owner has been here for over 22 years and has truly made this house a home. Updated kitchen +/- 10 years ago with newer S/S appliances. Built in wall oven AND Stove. Hardwood floors throughout main floor and upstairs. Fully updated 2 and 4 piece bathrooms. Shingles were replaced approx. 13 years ago, furnace was replaced in 2008. There is a nice sized yard in front and back with LARGE cedar deck in front and smaller one in back. Take the opportunity to get into the market with this well priced home. No condo fees. Playground nearby, schools a short walk away. This is your chance. Call your favourite Realtor for a private showing.
Location
Province AB
County Calgary
Area Cal Zone Nw
Zoning M-CG d75
Direction W
Rooms
Basement Full, Unfinished
Interior
Interior Features Granite Counters, No Animal Home, No Smoking Home, Pantry, See Remarks, Vinyl Windows
Heating Forced Air, Natural Gas
Cooling None
Flooring Ceramic Tile, Hardwood
Appliance Dishwasher, Electric Oven, Electric Stove, Range, Refrigerator, Washer/Dryer, Window Coverings
Laundry In Basement
Exterior
Garage Parking Pad
Garage Description Parking Pad
Fence Fenced
Community Features Playground, Schools Nearby, Shopping Nearby
Roof Type Asphalt Shingle
Porch Deck, Front Porch
Lot Frontage 20.01
Parking Type Parking Pad
Exposure W
Total Parking Spaces 2
Building
Lot Description Back Lane, Back Yard, Cul-De-Sac, Many Trees, Rectangular Lot
Foundation Poured Concrete
Architectural Style 2 Storey
Level or Stories Two
Structure Type Stucco,Wood Siding
Others
Restrictions None Known
Tax ID 76426506
Ownership Private
Read Less Info
Want to know what your home might be worth? Contact us for a FREE valuation!

Our team is ready to help you sell your home for the highest possible price ASAP

"My job is to find and attract mastery-based agents to the office, protect the culture, and make sure everyone is happy! "







