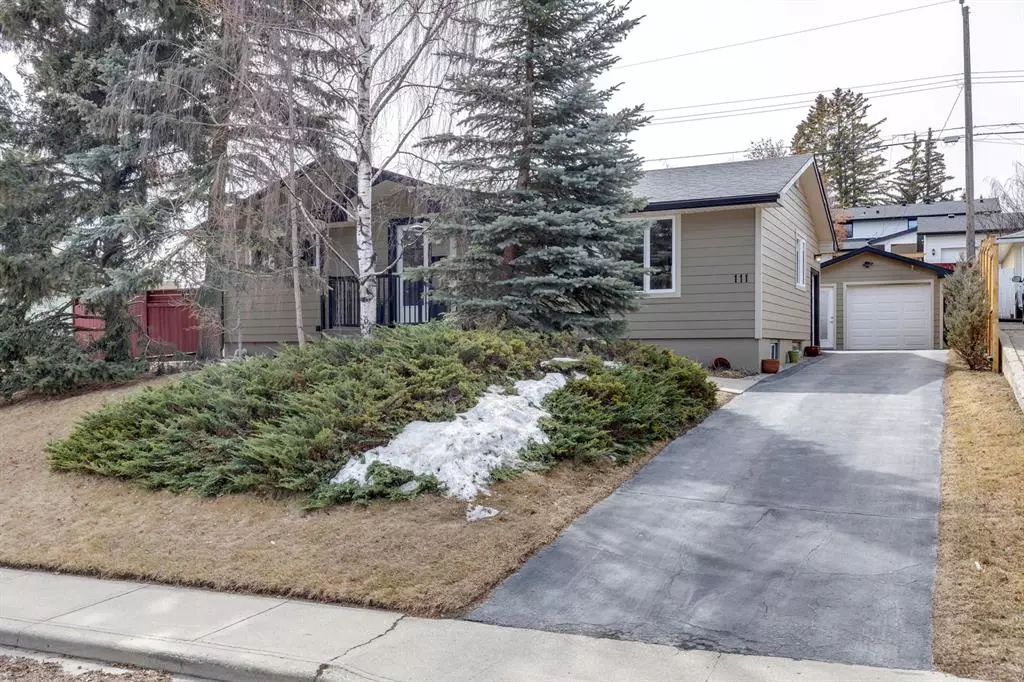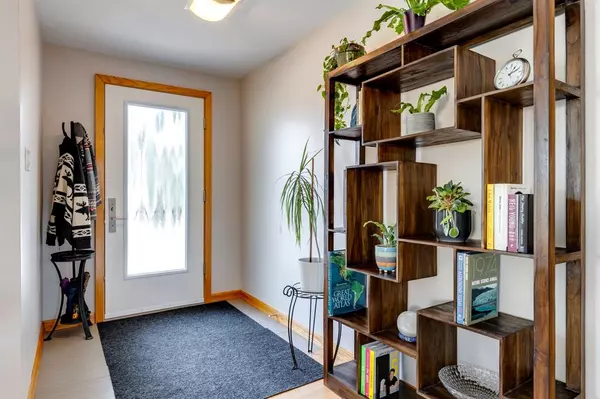$769,900
$769,900
For more information regarding the value of a property, please contact us for a free consultation.
3 Beds
2 Baths
1,216 SqFt
SOLD DATE : 05/04/2023
Key Details
Sold Price $769,900
Property Type Single Family Home
Sub Type Detached
Listing Status Sold
Purchase Type For Sale
Square Footage 1,216 sqft
Price per Sqft $633
Subdivision Rosemont
MLS® Listing ID A2041444
Sold Date 05/04/23
Style Bungalow
Bedrooms 3
Full Baths 2
Originating Board Calgary
Year Built 1958
Annual Tax Amount $4,700
Tax Year 2022
Lot Size 6,641 Sqft
Acres 0.15
Property Description
Absolutely STUNNING residence with impressive list of quality renovations & updates located in the highly coveted community of Rosemont. Immaculate home from top to bottom with pride of ownership evident + over 2400 SF of "move-in ready" living. Ideal main floor plan offers a generous living room with coved ceilings and large window to appreciate the higher view point. Terrific kitchen offers stainless steel appliances + gas stove, granite counter tops, ceiling height cabinetry and custom-built island with white oak butcher block. Spacious dining area for everyday & larger groups. Oversized primary bedroom (currently used a children's room) with double closets + new triple pane sliding patio door (2021) to yard. Second bedroom is large with more great storage. Renovated 'spa inspired" 3-piece bath with 10m glass walk-in shower, smart custom storage and has access from the principle bedroom. White oak hardwood floors + flat ceilings thru out! Lower level features a fantastic family room with plenty of space for friends/family + newer flooring/carpet thru out (2019), sleek 3-piece bath with heated floors and 10m glass walk-in shower plus a fabulous 3rd bedroom with dedicated gas fireplace, egressed window and large closet (currently used as a primary bedroom). Enjoy working from home in the multi-purpose den with custom built murphy bed. Super clean utility room with laundry area! Incredible SW facing yard with new Cedar deck and pergola (2021), garden for growing fruits and vegetable, sandbox and a playhouse too! Single detached garage with workbench/shelving + long driveway for extra cars. Composite wood exterior, Hunter Douglas blinds, Hot water tank (2018), Sump Pump + Radon Fan (2019), New Roof - Malarkey Vista AR shingles (2020), New front and side door w/Phantom screens (2021), Lennox High-Eff Furnace, Dishwasher (2018) Solar tint on south facing windows (2021), New cedar privacy fence along driveway, Custom barn door between kitchen and hallway and Cedar garden shed. Walk to Confederation Park/Rosemont School, quick access to U of C, 10 minutes to Downtown and abundance of shopping near by. WOW!
Location
Province AB
County Calgary
Area Cal Zone Cc
Zoning R-C1
Direction N
Rooms
Basement Finished, Full
Interior
Interior Features Closet Organizers, Granite Counters, Kitchen Island, Natural Woodwork, No Animal Home, No Smoking Home, Sump Pump(s)
Heating High Efficiency, Fireplace(s)
Cooling None
Flooring Ceramic Tile, Hardwood, Laminate
Fireplaces Number 1
Fireplaces Type Basement, Gas, Tile
Appliance Dishwasher, Dryer, Garage Control(s), Gas Stove, Range Hood, Refrigerator, Washer, Window Coverings
Laundry In Basement
Exterior
Garage Single Garage Detached
Garage Spaces 1.0
Garage Description Single Garage Detached
Fence Fenced
Community Features Golf, Park, Playground, Schools Nearby, Shopping Nearby, Sidewalks, Street Lights
Roof Type Asphalt Shingle
Porch Deck, Pergola
Lot Frontage 75.0
Parking Type Single Garage Detached
Total Parking Spaces 1
Building
Lot Description Back Yard, Lawn, Garden, Landscaped, Private, Treed
Foundation Poured Concrete
Architectural Style Bungalow
Level or Stories One
Structure Type Composite Siding
Others
Restrictions Utility Right Of Way
Tax ID 76586805
Ownership Private
Read Less Info
Want to know what your home might be worth? Contact us for a FREE valuation!

Our team is ready to help you sell your home for the highest possible price ASAP

"My job is to find and attract mastery-based agents to the office, protect the culture, and make sure everyone is happy! "







