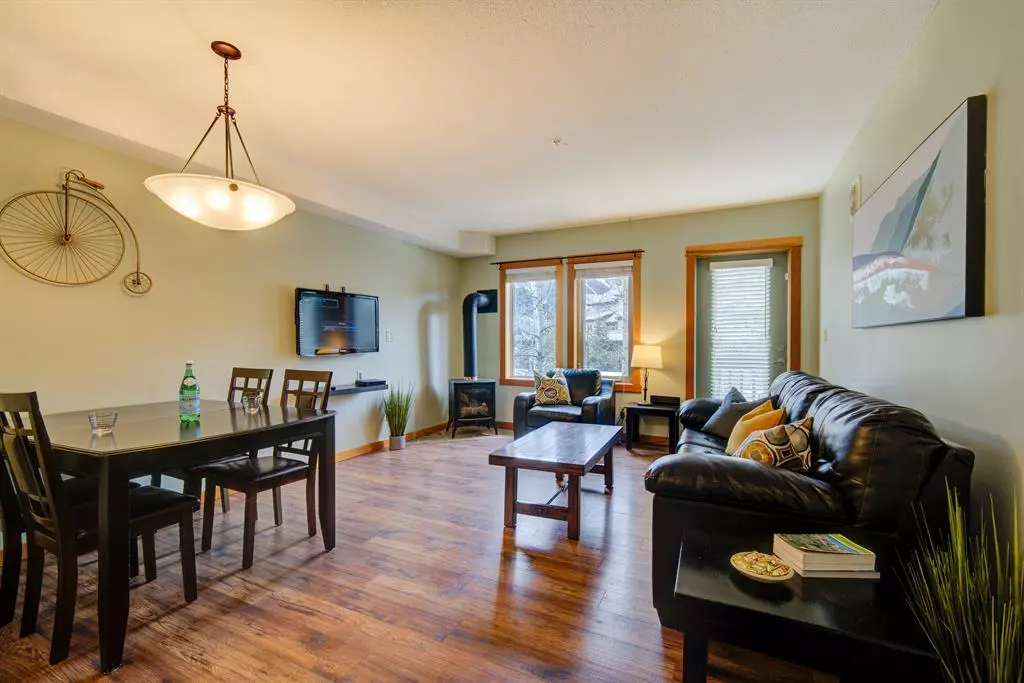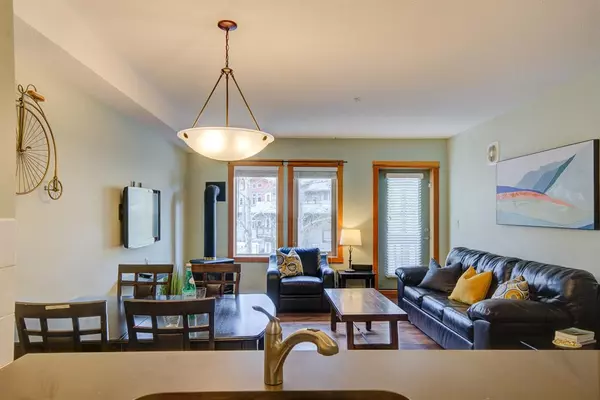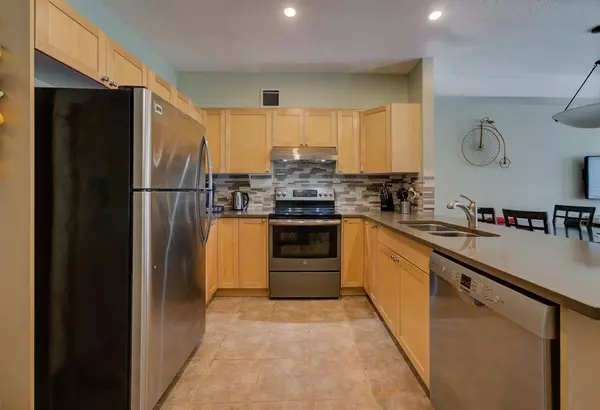$740,000
$748,000
1.1%For more information regarding the value of a property, please contact us for a free consultation.
2 Beds
2 Baths
824 SqFt
SOLD DATE : 05/04/2023
Key Details
Sold Price $740,000
Property Type Condo
Sub Type Apartment
Listing Status Sold
Purchase Type For Sale
Square Footage 824 sqft
Price per Sqft $898
Subdivision Bow Valley Trail
MLS® Listing ID A2038370
Sold Date 05/04/23
Style Apartment
Bedrooms 2
Full Baths 2
Condo Fees $725/mo
Originating Board Alberta West Realtors Association
Year Built 2006
Annual Tax Amount $6,016
Tax Year 2022
Property Description
Welcome to this beautifully renovated, sunny SW facing 2 bed / 2 full bath condo in the heart of Canmore! This unit offers a full stainless steel appliance package with brand new updated backsplash in a convenient location, being walking distance to downtown Canmore, bike and walking paths, and many more of Canmore's popular attractions. This unit allows for both tourist rental (AirBnB/VRBO, etc) to generate significant revenue, or be used as a personal vacation condo, or both! This unit boasts a spacious master bedroom and 4 piece ensuite, with another full bedroom and 4 piece bath across the hall. This unit boasts an open floor plan, in-suite laundry and a sizeable outdoor 16 foot deck space! With a fitness centre, outdoor heated hot tub and pool (best pool in town!), and convenient underground heated parking, you can take advantage of the amenities all year round! Perfect as a rental/revenue generator or vacation property.
Location
Province AB
County Bighorn No. 8, M.d. Of
Zoning R-20
Direction SW
Interior
Interior Features No Smoking Home, Open Floorplan, Quartz Counters, Recreation Facilities
Heating Forced Air, Natural Gas
Cooling None
Flooring Carpet, Ceramic Tile, Laminate
Fireplaces Number 1
Fireplaces Type Family Room, Gas, Glass Doors, Metal
Appliance Dishwasher, Electric Oven, Electric Stove, Microwave, Refrigerator, Washer/Dryer Stacked, Window Coverings
Laundry In Unit
Exterior
Garage Heated Garage, Secured, Unassigned, Underground
Garage Description Heated Garage, Secured, Unassigned, Underground
Community Features Playground, Pool, Shopping Nearby
Amenities Available Elevator(s), Fitness Center, Outdoor Pool, Playground, Secured Parking, Visitor Parking
Roof Type Asphalt Shingle
Porch Deck
Parking Type Heated Garage, Secured, Unassigned, Underground
Exposure SW
Total Parking Spaces 1
Building
Story 4
Architectural Style Apartment
Level or Stories Single Level Unit
Structure Type Concrete,Log,Wood Frame,Wood Siding
Others
HOA Fee Include Amenities of HOA/Condo,Common Area Maintenance,Heat,Maintenance Grounds,Professional Management,Reserve Fund Contributions,Sewer,Trash,Water
Restrictions None Known
Tax ID 56491659
Ownership Private
Pets Description Yes
Read Less Info
Want to know what your home might be worth? Contact us for a FREE valuation!

Our team is ready to help you sell your home for the highest possible price ASAP

"My job is to find and attract mastery-based agents to the office, protect the culture, and make sure everyone is happy! "







