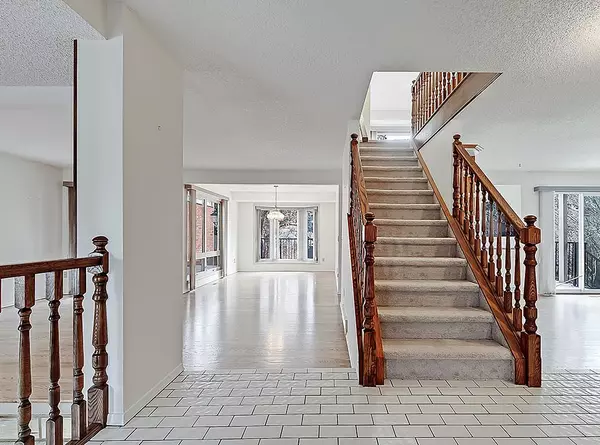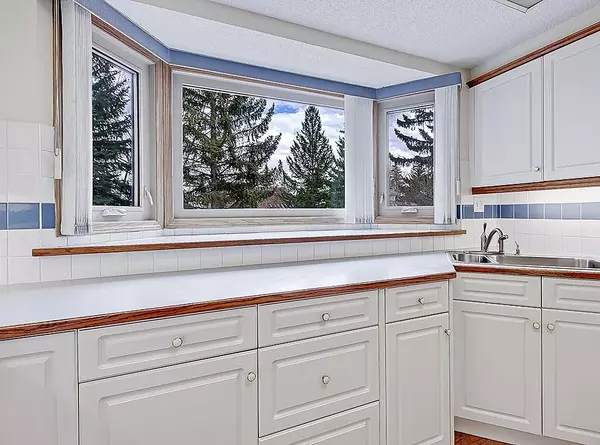$551,000
$499,900
10.2%For more information regarding the value of a property, please contact us for a free consultation.
4 Beds
3 Baths
2,689 SqFt
SOLD DATE : 05/05/2023
Key Details
Sold Price $551,000
Property Type Single Family Home
Sub Type Semi Detached (Half Duplex)
Listing Status Sold
Purchase Type For Sale
Square Footage 2,689 sqft
Price per Sqft $204
Subdivision Oakridge
MLS® Listing ID A2043247
Sold Date 05/05/23
Style 2 Storey,Side by Side
Bedrooms 4
Full Baths 2
Half Baths 1
Condo Fees $618
Originating Board Calgary
Year Built 1979
Annual Tax Amount $2,627
Tax Year 2022
Property Description
Welcome to the exclusive, gated, adult only enclave of Heritage bay in Oakridge, just mere steps from South Glenmore Park & and everything the reservoir has to offer. This well cared for home features 4 total bedrooms above grade, 2.5 bathrooms, over 3770 SqFt of functional living space, double attached garage, private backyard and much more. The front entry is large and welcoming with excellent storage. Walking into the home off to the left is the formal living room and study area which has striking oak panelling and a gas fireplace with tile surround. Toward the back of the home is the formal dining room which is surrounded by windows and provides excellent access to the private backyard. Into the bright and airy kitchen which features loads of cabinetry and counter-space and good sunlight brought in through the large windows overlooking the backyard. The kitchen opens nicely to the family room with is anchored by a gas fireplace and another access point to the backyard. The main floor is completed by a powder room, laundry room and mudroom that provides convenient access to the double attached garage. Upstairs we find a total of 4 bedrooms plus a bonus living space. The primary bedroom is large, has a seating area with yet another fireplace, private balcony and a 5-piece ensuite that also has a sauna built into it. The three additional bedrooms share a well appointed 5-piece bathroom (one also has a private balcony). The fully finished basement features large open spaces and a large storage area. Heritage bay is well located close to shops and restaurants and has easy access to Stoney Trail as well as 14th St SW. This is a home and complex that truly needs to be seen to be appreciated!
Location
Province AB
County Calgary
Area Cal Zone S
Zoning M-CG d14
Direction W
Rooms
Basement Finished, Full
Interior
Interior Features Built-in Features, Closet Organizers, Open Floorplan, Sauna, Storage
Heating Forced Air, Natural Gas
Cooling None
Flooring Carpet, Ceramic Tile, Hardwood
Fireplaces Number 3
Fireplaces Type Gas, Gas Log, Wood Burning
Appliance Dishwasher, Dryer, Freezer, Garage Control(s), Gas Stove, Microwave Hood Fan, Refrigerator, Washer, Window Coverings
Laundry Laundry Room, Main Level
Exterior
Garage Double Garage Attached
Garage Spaces 2.0
Garage Description Double Garage Attached
Fence Fenced
Community Features Gated, Park, Playground, Schools Nearby, Shopping Nearby, Sidewalks, Street Lights, Tennis Court(s)
Amenities Available Trash
Roof Type Clay Tile
Porch Deck, Front Porch
Parking Type Double Garage Attached
Exposure E,N,W
Total Parking Spaces 4
Building
Lot Description Back Yard, Cul-De-Sac, Landscaped, Pie Shaped Lot, Private
Foundation Poured Concrete
Architectural Style 2 Storey, Side by Side
Level or Stories Two
Structure Type Brick,Composite Siding,Wood Frame
Others
HOA Fee Include Common Area Maintenance,Insurance,Maintenance Grounds,Reserve Fund Contributions,Snow Removal,Trash
Restrictions Adult Living,Pet Restrictions or Board approval Required
Ownership Private
Pets Description Yes
Read Less Info
Want to know what your home might be worth? Contact us for a FREE valuation!

Our team is ready to help you sell your home for the highest possible price ASAP

"My job is to find and attract mastery-based agents to the office, protect the culture, and make sure everyone is happy! "







