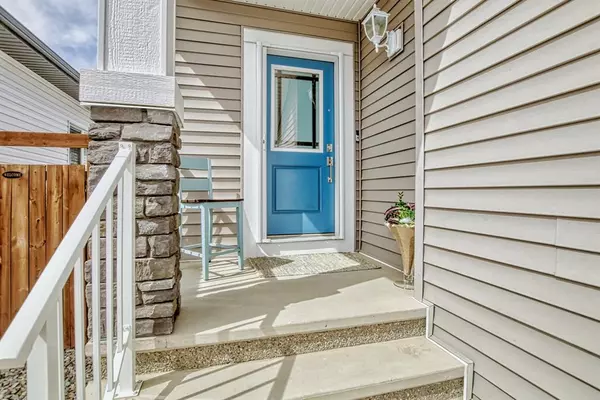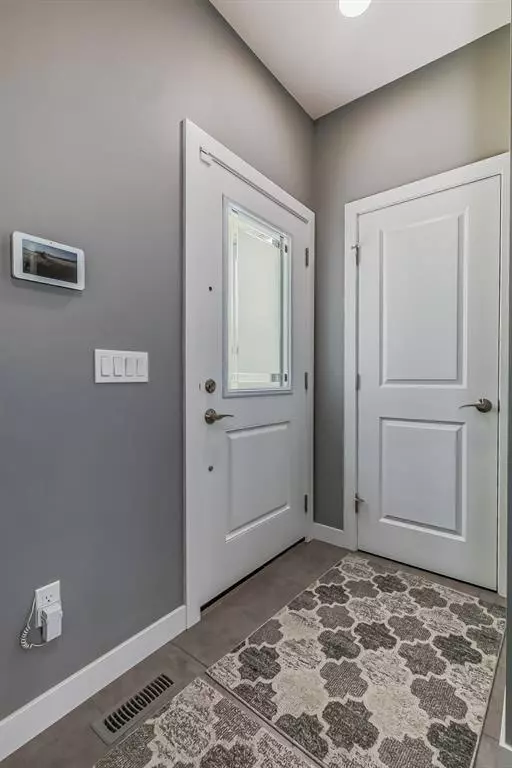$714,900
$714,900
For more information regarding the value of a property, please contact us for a free consultation.
3 Beds
3 Baths
1,370 SqFt
SOLD DATE : 05/05/2023
Key Details
Sold Price $714,900
Property Type Single Family Home
Sub Type Detached
Listing Status Sold
Purchase Type For Sale
Square Footage 1,370 sqft
Price per Sqft $521
Subdivision Drake Landing
MLS® Listing ID A2041582
Sold Date 05/05/23
Style Bungalow
Bedrooms 3
Full Baths 2
Half Baths 1
Originating Board Calgary
Year Built 2018
Annual Tax Amount $3,750
Tax Year 2022
Lot Size 4,535 Sqft
Acres 0.1
Property Description
Welcome to this stunning bungalow in the highly sought-after community of Drake Landing. Boasting over 2500 square feet of beautifully designed living space, this home is perfect for families, professionals, and downsizers alike. The vaulted ceilings and many upgrades throughout the home create a bright and airy atmosphere that is both modern and welcoming. As you enter the home, you are greeted by a spacious living room complete with a double-sided fireplace, perfect for cozying up on chilly evenings. The dining room is perfect for hosting dinner parties, and the large windows + skylight provide plenty of natural light. The fully equipped kitchen includes extra cupboards, granite counters, under-cabinet lighting, and stainless steel appliances, making meal preparation a breeze. The main floor features a generously sized master bedroom with French doors providing privacy and a stylish touch. The bedroom is complete with large windows that provide plenty of natural light and create a cozy retreat. The ensuite bathroom features raised vanities and a 5-piece layout, perfect for relaxing in the luxurious soaking tub after a long day. The fully finished basement includes a large family room, recreation room with a pool table, two additional bedrooms plus a full bathroom with raised vanities. The added windows in the basement create an open and bright living space, and the fireplace provides warmth and comfort on cold evenings. The west-facing backyard is fully landscaped and includes a gazebo, and a three-tiered deck with two gas lines, making it a perfect spot for outdoor living and entertaining. The central air conditioning ensures your comfort on hot summer days, and the phantom door screen allows you to enjoy fresh air without letting in any unwanted bugs. This home includes many additional features such as LED lighting throughout, extra storage under the deck, and a big garage that will fit most ½ ton trucks. The home's location offers quick access for commuters, and it is only a few doors away from a walking path and pond. This home has been meticulously maintained and is move-in ready, offering the perfect blend of luxury and comfort. Don't miss out on this opportunity to make this beautiful bungalow your new home. Contact us today to schedule a viewing!
Location
Province AB
County Foothills County
Zoning TN
Direction E
Rooms
Basement Finished, Full
Interior
Interior Features Breakfast Bar, Built-in Features, Ceiling Fan(s), Central Vacuum, Double Vanity, French Door, Granite Counters, High Ceilings, Kitchen Island, Open Floorplan, Pantry, See Remarks, Skylight(s), Storage, Vaulted Ceiling(s), Walk-In Closet(s)
Heating Forced Air, Natural Gas
Cooling Central Air
Flooring Carpet, Laminate, Tile
Fireplaces Number 2
Fireplaces Type Dining Room, Double Sided, Family Room, Gas, Living Room, Mantle, See Through, Tile
Appliance Central Air Conditioner, Dishwasher, Electric Range, Garage Control(s), Garburator, Microwave Hood Fan, Refrigerator, Water Softener, Window Coverings
Laundry Main Level
Exterior
Garage Double Garage Attached, Garage Door Opener, Oversized, See Remarks
Garage Spaces 2.0
Garage Description Double Garage Attached, Garage Door Opener, Oversized, See Remarks
Fence Fenced
Community Features Park, Playground, Schools Nearby, Shopping Nearby, Sidewalks, Street Lights
Roof Type Asphalt Shingle
Porch Deck, See Remarks
Lot Frontage 36.19
Parking Type Double Garage Attached, Garage Door Opener, Oversized, See Remarks
Total Parking Spaces 4
Building
Lot Description Back Lane, Back Yard, Front Yard, Lawn, Landscaped, Level, Rectangular Lot, See Remarks, Views
Foundation Poured Concrete
Architectural Style Bungalow
Level or Stories One
Structure Type Stone,Vinyl Siding,Wood Frame
Others
Restrictions None Known
Tax ID 77060460
Ownership Private
Read Less Info
Want to know what your home might be worth? Contact us for a FREE valuation!

Our team is ready to help you sell your home for the highest possible price ASAP

"My job is to find and attract mastery-based agents to the office, protect the culture, and make sure everyone is happy! "







