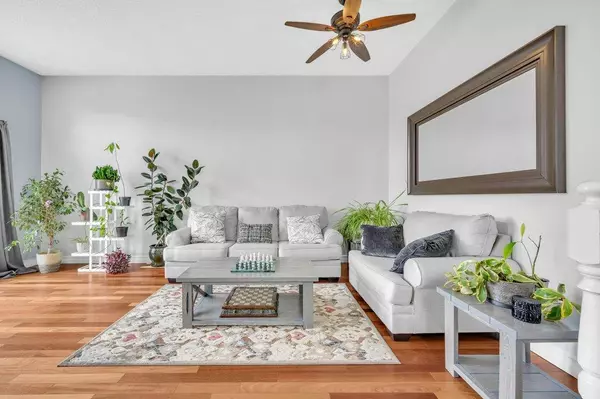$566,800
$549,800
3.1%For more information regarding the value of a property, please contact us for a free consultation.
2 Beds
3 Baths
1,728 SqFt
SOLD DATE : 05/05/2023
Key Details
Sold Price $566,800
Property Type Single Family Home
Sub Type Detached
Listing Status Sold
Purchase Type For Sale
Square Footage 1,728 sqft
Price per Sqft $328
Subdivision Somerset
MLS® Listing ID A2041716
Sold Date 05/05/23
Style 4 Level Split
Bedrooms 2
Full Baths 3
HOA Fees $6/ann
HOA Y/N 1
Originating Board Calgary
Year Built 1999
Annual Tax Amount $3,195
Tax Year 2022
Lot Size 3,907 Sqft
Acres 0.09
Property Description
DOUBLE MASTER WITH 2 FULL BATHROOMS UPSTAIRS ~ WALKOUT 3RD FLOOR ~ MASSIVE OVER-SIZED DOUBLE DETACHED HEATED GARAGE + RV PARKING SPACE ~ CENTRAL AIR CONDITIONING ~ WEST BACKYARD ~ AMAZING LOCATION! Loads of upgrades and a stylish design await you in this beautifully updated home in the family-oriented community of Somerset, down the street from a playground. NEWER ROOF & EAVESTROUGHS, STONE RETAINING WALL, NEWER CARPET AND PAINT THROUGHOUT. NEWER APPLIANCES + FRONT PORCH (armadillo decking), RECENTLY REMODELED BATHROOMS & UPDATED PATIO WITH POLYASPARTIC COATING. Walk to the spray park, tennis and basketball courts, newly built inclusive playground, schools + a strip mall. Or utilize the numerous and nearby shops, restaurants, Movie Theatre, c-train station and the YMCA/Cardel Rec Centre. After... come back home to a quiet sanctuary. The charming front patio welcomes guests or enjoy your morning coffee in this peaceful and quiet neighbourhood. Gleaming hardwood floors and an abundance of natural light adorns the main floor which is kept cool by central air conditioning. Oversized windows and a neutral colour pallet invite relaxation in the spacious living room. A sunny skylight adds to the brightness of the dining room and kitchen, open to each other ideal for entertaining and featuring stainless steel appliances, a plethora of crisp white cabinets and an updated backsplash. The primary bedroom on the upper level is a calming oasis boasting a large walk-in closet and a gorgeously updated 4-piece ensuite with a skylight streaming in lots of natural light. The second bedroom is also generously sized with easy access to the main bathroom just as stylishly updated as the other. Gather in the massive family room in the walkout lower level around the grand, stone encased fireplace. This ginormous space has it all and can easily be divided by furniture to include room for movies, games, a home office, gym and play space. (Try to discover the Secret storage area on this level :) Walk out from the lower level to the expansive full-width polyaspartic coated patio in the sunshine filled backyard enticing summer barbeques and time spent unwinding. The massive + clean double detached garage is equipped with a large heater and built-in shelving. This wonderful community is an outdoor enthusiast’s dream with extensive pathways, numerous parks and outdoor activities as well as close proximity to Fish Creek Park, Sikome Lake, Spruce Meadows and the Sirocco Golf Course!
Location
Province AB
County Calgary
Area Cal Zone S
Zoning R-C1
Direction E
Rooms
Basement Separate/Exterior Entry, Finished, Walk-Out
Interior
Interior Features Ceiling Fan(s), Skylight(s), Soaking Tub, Storage, Walk-In Closet(s)
Heating Forced Air, Natural Gas
Cooling Central Air
Flooring Carpet, Hardwood, Laminate, Tile
Fireplaces Number 1
Fireplaces Type Family Room, Gas, Mantle, Stone
Appliance Central Air Conditioner, Dishwasher, Dryer, Electric Stove, Garage Control(s), Microwave Hood Fan, Refrigerator, Washer, Wine Refrigerator
Laundry In Basement
Exterior
Garage Double Garage Detached, Heated Garage, Oversized
Garage Spaces 2.0
Garage Description Double Garage Detached, Heated Garage, Oversized
Fence Fenced
Community Features Other, Park, Schools Nearby, Shopping Nearby, Sidewalks, Tennis Court(s)
Amenities Available Other, Park, Picnic Area, Playground, Racquet Courts, Recreation Facilities
Roof Type Asphalt Shingle
Porch Front Porch, Patio
Lot Frontage 11.0
Parking Type Double Garage Detached, Heated Garage, Oversized
Total Parking Spaces 2
Building
Lot Description Back Lane, Back Yard, Front Yard, Landscaped, Level
Foundation Poured Concrete
Architectural Style 4 Level Split
Level or Stories 4 Level Split
Structure Type Vinyl Siding,Wood Frame
Others
Restrictions Utility Right Of Way
Tax ID 76336447
Ownership Private
Read Less Info
Want to know what your home might be worth? Contact us for a FREE valuation!

Our team is ready to help you sell your home for the highest possible price ASAP

"My job is to find and attract mastery-based agents to the office, protect the culture, and make sure everyone is happy! "







