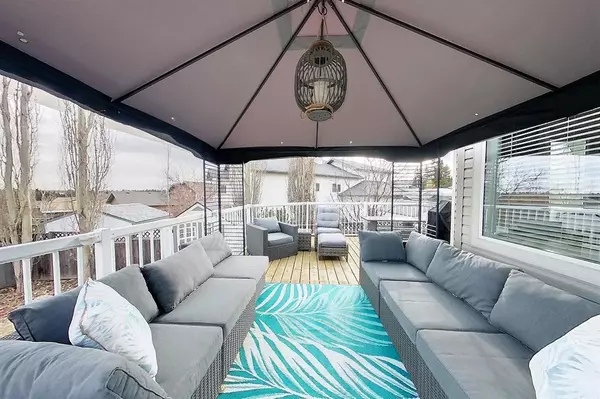$459,000
$459,900
0.2%For more information regarding the value of a property, please contact us for a free consultation.
4 Beds
3 Baths
1,480 SqFt
SOLD DATE : 05/05/2023
Key Details
Sold Price $459,000
Property Type Single Family Home
Sub Type Detached
Listing Status Sold
Purchase Type For Sale
Square Footage 1,480 sqft
Price per Sqft $310
MLS® Listing ID A2041565
Sold Date 05/05/23
Style Modified Bi-Level
Bedrooms 4
Full Baths 3
Originating Board Alberta West Realtors Association
Year Built 2004
Annual Tax Amount $4,332
Tax Year 2022
Lot Size 8,087 Sqft
Acres 0.19
Property Description
Welcome home!! This could be the one you have been waiting for! This Beautifully designed custom-built 4 Bedroom, 3 Bathroom home in Westgrove offers the perfect blend of style and practicality with a MOUNTAIN VIEW!. This property has been immaculately maintained and features an open concept living room with gas fireplace, separate dining room, kitchen with stainless steel appliances, corner pantry, center island, and breakfast nook with a door leading to the deck for easy outdoor cooking and entertaining! Master bedroom with walk in closet and a barn door leading to the 3-pc ensuite with air jet tub, 2 additional bedrooms, and a 4-pc bathroom with laundry chute complete the main level. The basement is just as impressive with an open designed family room with a wet bar and gas fireplace, games room area, spacious bedroom, 4 pc bathroom with laundry, and storage. Additional features include central air conditioning, vinyl plank flooring throughout, newer shingles, interior and exterior LED lighting, closet and under cabinet lighting. Whether you are enjoying your morning coffee with a view of the mountains, or relaxing in the Hot tub with a beverage, you are sure to enjoy this large, fenced yard. Double attached heated garage with triple driveway that has been covered with recycled tire product and RV Parking. Don’t delay, this one won’t last long!
Location
Province AB
County Yellowhead County
Zoning R-1B
Direction W
Rooms
Basement Finished, Full
Interior
Interior Features Bar, Built-in Features, Ceiling Fan(s), Closet Organizers, Jetted Tub, Kitchen Island, No Smoking Home, Open Floorplan, Walk-In Closet(s)
Heating Floor Furnace, Forced Air, Natural Gas
Cooling Central Air
Flooring Laminate, Tile, Vinyl Plank
Fireplaces Number 2
Fireplaces Type Family Room, Gas, Living Room
Appliance Central Air Conditioner, Dishwasher, Dryer, Electric Range, Garage Control(s), Range Hood, Refrigerator, Washer, Window Coverings
Laundry In Basement
Exterior
Garage Double Garage Attached, Front Drive, Garage Door Opener, Garage Faces Front, Paved
Garage Spaces 2.0
Garage Description Double Garage Attached, Front Drive, Garage Door Opener, Garage Faces Front, Paved
Fence Fenced
Community Features Airport/Runway, Fishing, Golf, Lake, Park, Playground, Pool, Schools Nearby, Shopping Nearby, Sidewalks, Street Lights, Tennis Court(s)
Roof Type Asphalt Shingle
Porch Deck
Lot Frontage 82.65
Parking Type Double Garage Attached, Front Drive, Garage Door Opener, Garage Faces Front, Paved
Total Parking Spaces 5
Building
Lot Description Back Yard, City Lot, Front Yard, Lawn, Landscaped, Rectangular Lot
Foundation Poured Concrete
Architectural Style Modified Bi-Level
Level or Stories Bi-Level
Structure Type Vinyl Siding,Wood Frame
Others
Restrictions None Known
Tax ID 76056168
Ownership Private
Read Less Info
Want to know what your home might be worth? Contact us for a FREE valuation!

Our team is ready to help you sell your home for the highest possible price ASAP

"My job is to find and attract mastery-based agents to the office, protect the culture, and make sure everyone is happy! "







