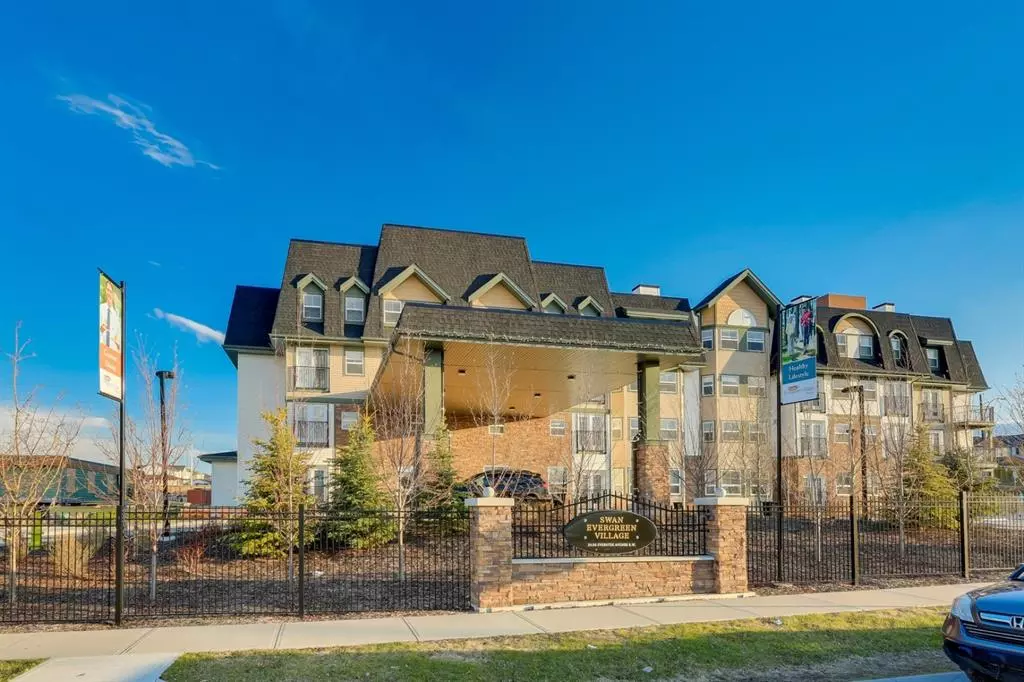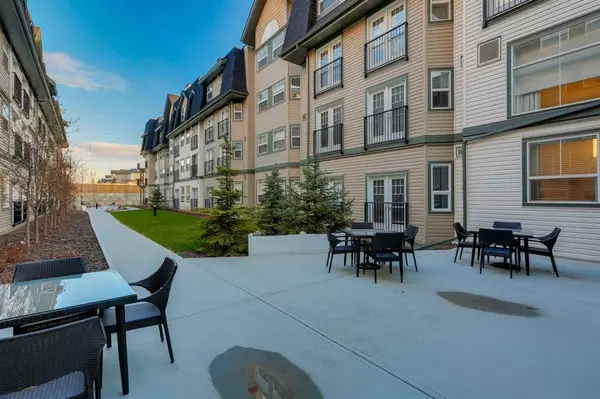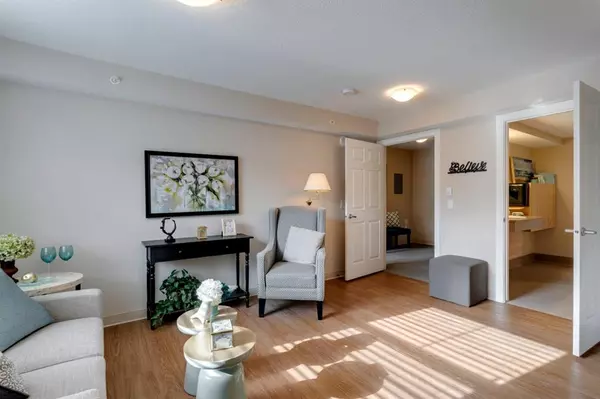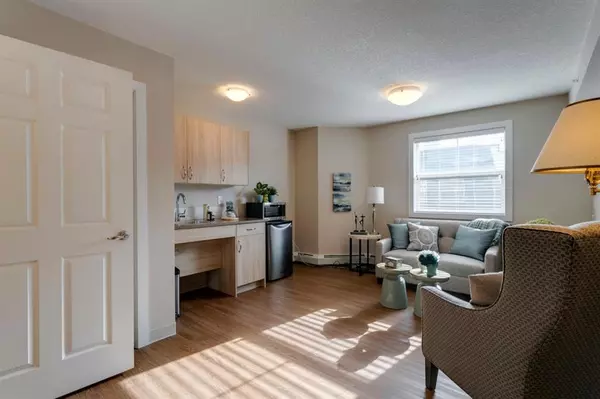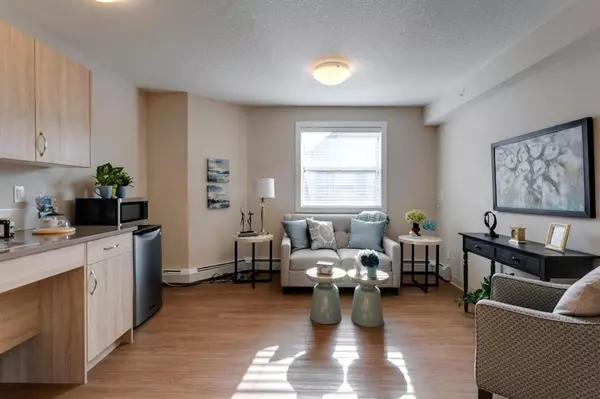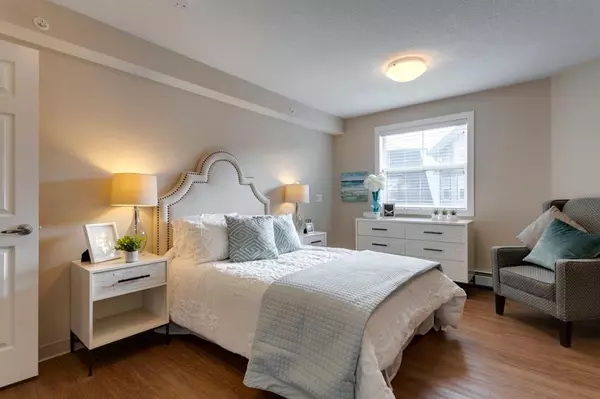$266,900
$269,900
1.1%For more information regarding the value of a property, please contact us for a free consultation.
2 Beds
2 Baths
648 SqFt
SOLD DATE : 05/05/2023
Key Details
Sold Price $266,900
Property Type Condo
Sub Type Apartment
Listing Status Sold
Purchase Type For Sale
Square Footage 648 sqft
Price per Sqft $411
Subdivision Evergreen
MLS® Listing ID A2023875
Sold Date 05/05/23
Style Apartment
Bedrooms 2
Full Baths 2
Condo Fees $653/mo
Originating Board Calgary
Year Built 2015
Annual Tax Amount $1,726
Tax Year 2022
Property Description
Exceptional investment opportunity! Two bachelor suites under one title with a sunny east exposure and ground floor patios. Totally hands free, worry free, no hassle property ownership with on site management, maintenance & leasing. This layout also works very well as a 1 bedroom with 2 full baths. Sit back & let the monthly cheques roll in or move in and enjoy the wonderful carefree lifestyle. This main floor unit has a sunny east facing patio looking into the secure courtyard and is only steps to the luxurious dining room and elevator. Seniors assisted living facility with a full resident dining room, library with internet access, beauty salon, bistro & a full compliment of scheduled daily activities with 24 hour nursing available. Call today to arrange an exclusive tour of this fabulous facility. Please note that the photos are for the same floor plan but a different unit.
Location
Province AB
County Calgary
Area Cal Zone S
Zoning M-2
Direction E
Interior
Interior Features No Animal Home, No Smoking Home
Heating Baseboard, Natural Gas
Cooling None
Flooring Carpet, Linoleum
Appliance Microwave, Refrigerator, Window Coverings
Laundry Common Area, Laundry Room
Exterior
Parking Features Stall
Garage Description Stall
Community Features Park, Playground, Schools Nearby, Shopping Nearby
Amenities Available Clubhouse, Coin Laundry, Elevator(s), Fitness Center, Laundry, Party Room, Recreation Facilities, Snow Removal
Roof Type Asphalt Shingle
Accessibility Accessible Entrance, Accessible Full Bath, Accessible Hallway(s), Accessible Kitchen, Accessible Kitchen Appliances, Accessible Washer/Dryer, Bathroom Grab Bars, Customized Wheelchair Accessible, Wheel-In Shower
Porch None
Exposure E
Building
Story 4
Foundation Poured Concrete
Architectural Style Apartment
Level or Stories Single Level Unit
Structure Type Stone,Vinyl Siding,Wood Frame
Others
HOA Fee Include Caretaker,Common Area Maintenance,Electricity,Gas,Heat,Insurance,Interior Maintenance,Maintenance Grounds,Professional Management,Reserve Fund Contributions,Residential Manager,Snow Removal,Water
Restrictions Adult Living,Pet Restrictions or Board approval Required,Utility Right Of Way
Ownership Private
Pets Allowed Restrictions
Read Less Info
Want to know what your home might be worth? Contact us for a FREE valuation!

Our team is ready to help you sell your home for the highest possible price ASAP
"My job is to find and attract mastery-based agents to the office, protect the culture, and make sure everyone is happy! "


