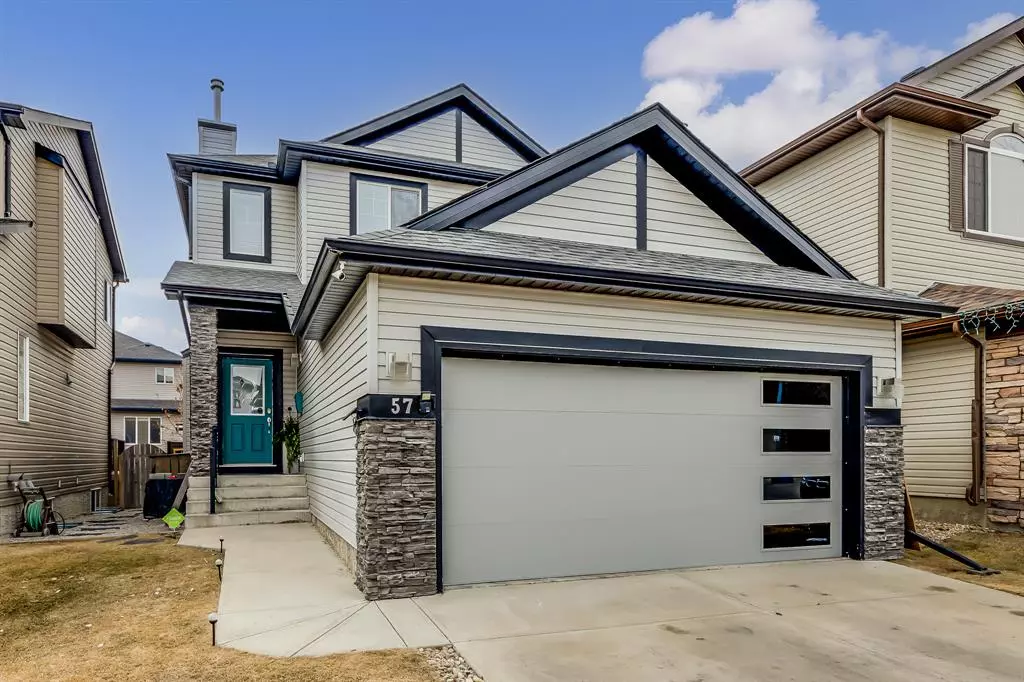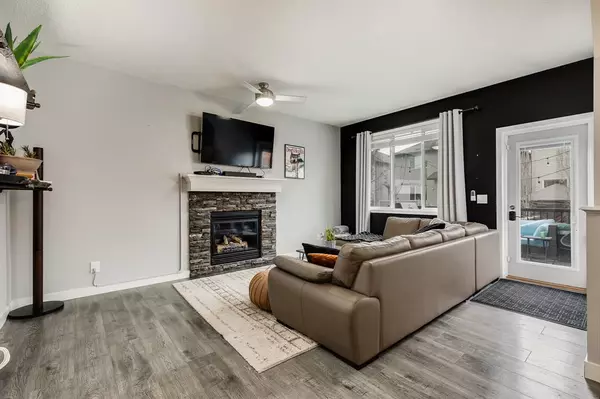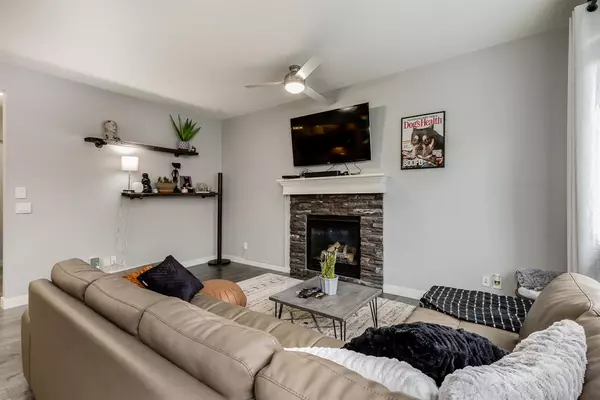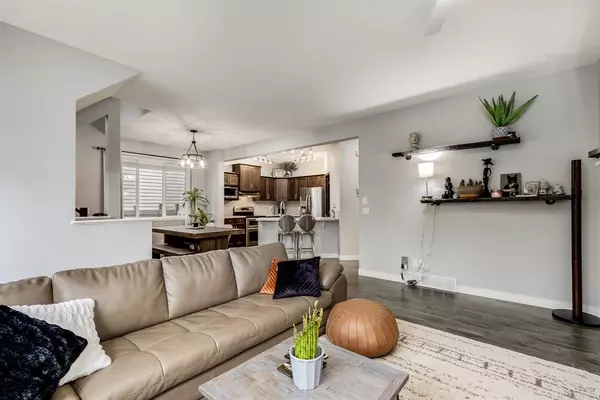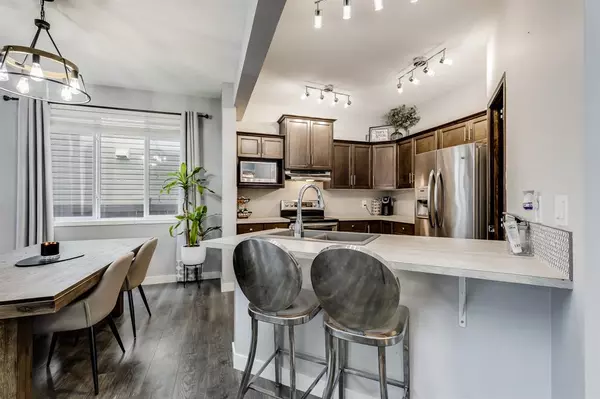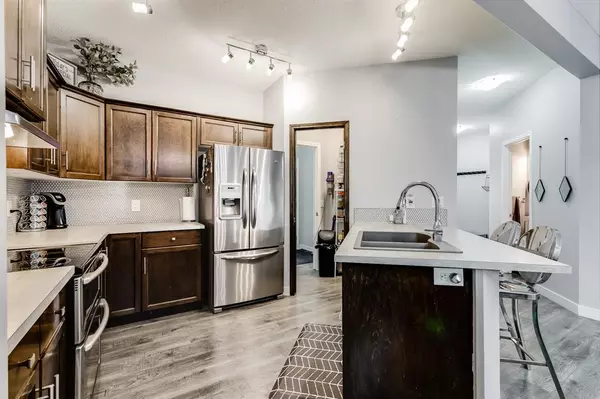$631,000
$600,000
5.2%For more information regarding the value of a property, please contact us for a free consultation.
4 Beds
4 Baths
1,670 SqFt
SOLD DATE : 05/05/2023
Key Details
Sold Price $631,000
Property Type Single Family Home
Sub Type Detached
Listing Status Sold
Purchase Type For Sale
Square Footage 1,670 sqft
Price per Sqft $377
Subdivision Evergreen
MLS® Listing ID A2043878
Sold Date 05/05/23
Style 2 Storey
Bedrooms 4
Full Baths 3
Half Baths 1
Originating Board Calgary
Year Built 2007
Annual Tax Amount $3,256
Tax Year 2022
Lot Size 3,681 Sqft
Acres 0.08
Property Description
Welcome home to this incredible Trico-built family home, complete with central A/C and a south facing backyard, located on a quiet street in the sought after SW community of Evergreen. The open main floor features beautiful high-quality laminate flooring and large bright windows for plenty of natural light. The gorgeous kitchen is upgraded with stained maple shaker cabinets, S/S appliances, and includes a large walkthrough pantry and modern breakfast bar suited for casual dining. The spacious dining area is completed with a handy built-in desk. The generously sized yet intimate living room offers a cozy gas fireplace and access to a large outdoor oasis! Laundry facilities, and guest powder room complete the main floor. Upstairs are three spacious bedrooms, including a master with walk-in closet offering an insanely upgraded ensuite bathroom with walk-in shower and stand-alone soaker tub. The basement was professionally developed, with permits, presenting a massive family/entertainment room and an expansive bedroom with 3-piece ensuite bath! The sun-drenched South-facing backyard is fully fenced, with a large two-tiered deck with a gas line for BBQ, a dog run, and a row of trees providing ultimate privacy in the summer months. The two car, heated, insulated double garage comes complete with an upgraded overhead door. There are so many enhancements to this home, all you have to do is move in. Close to schools, shopping, parks and restaurants, this home has it all. Don't miss out on this opportunity as properties like this don't come to market often. Book your private showing
today.
Location
Province AB
County Calgary
Area Cal Zone S
Zoning R-1N
Direction N
Rooms
Other Rooms 1
Basement Finished, Full
Interior
Interior Features Breakfast Bar, Open Floorplan, Pantry
Heating Forced Air, Natural Gas
Cooling Central Air
Flooring Carpet, Laminate
Fireplaces Number 1
Fireplaces Type Gas
Appliance Central Air Conditioner, Dishwasher, Dryer, Electric Stove, Freezer, Garage Control(s), Microwave, Range Hood, Washer, Window Coverings
Laundry Laundry Room, Main Level
Exterior
Parking Features Double Garage Attached, Driveway, Garage Faces Front, Heated Garage, Insulated
Garage Spaces 2.0
Garage Description Double Garage Attached, Driveway, Garage Faces Front, Heated Garage, Insulated
Fence Fenced
Community Features Playground, Schools Nearby, Shopping Nearby
Roof Type Asphalt Shingle
Porch Deck
Lot Frontage 33.99
Exposure N
Total Parking Spaces 4
Building
Lot Description Back Yard, Cul-De-Sac, Landscaped, Rectangular Lot
Foundation Poured Concrete
Architectural Style 2 Storey
Level or Stories Two
Structure Type Stone,Vinyl Siding,Wood Frame
Others
Restrictions Utility Right Of Way
Tax ID 76597739
Ownership Private
Read Less Info
Want to know what your home might be worth? Contact us for a FREE valuation!

Our team is ready to help you sell your home for the highest possible price ASAP
"My job is to find and attract mastery-based agents to the office, protect the culture, and make sure everyone is happy! "


