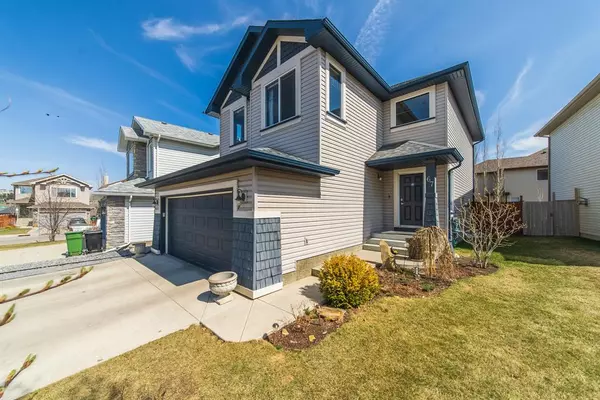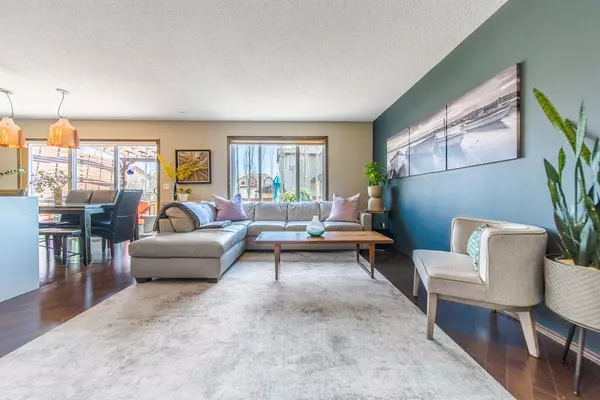$725,000
$699,900
3.6%For more information regarding the value of a property, please contact us for a free consultation.
4 Beds
4 Baths
1,729 SqFt
SOLD DATE : 05/05/2023
Key Details
Sold Price $725,000
Property Type Single Family Home
Sub Type Detached
Listing Status Sold
Purchase Type For Sale
Square Footage 1,729 sqft
Price per Sqft $419
Subdivision Tuscany
MLS® Listing ID A2045158
Sold Date 05/05/23
Style 2 Storey
Bedrooms 4
Full Baths 3
Half Baths 1
HOA Fees $23/ann
HOA Y/N 1
Originating Board Calgary
Year Built 2005
Annual Tax Amount $3,628
Tax Year 2022
Lot Size 4,348 Sqft
Acres 0.1
Property Description
Welcome to the ultimate family home located in the community of Tuscany. This stunning home boasts over 2400sqft of total living space. Move in ready and awaiting your family with 3 bedrooms up, 1 down and 3.5 baths. As you enter the home you are greeted by a spacious entry that flows effortlessly into the open concept kitchen, family room and dining nook. Main floor laundry and 2 piece bath complete this level. This incredible sundrenched home exudes natural light providing the perfect environment for the plant enthusiasts. The dining nook leads to the outstanding backyard with numerous features that make it special. Multipe Columnar Aspen trees provide amazing foliage and privacy where you will spend your summers in this perfect oasis. Deck, pergola, and stamped concrete all meticulously cared for like the yard that boosts outdoor landscaping lighting for beautiful evening ambiance. Here are 10 reasons to buy this home: 1. NEW ROOF 2022, 2. COMPLETELY RENOVATED KITCHEN 2021, 3. UPDATED LIGHTING, 4. NEW FIREPLACE SURROUND, 5. PROFESSIONALLY DEVELOPED BASEMENT WITH PERMITS 2019, 6. NEWER HIGH EFFICIENCY HOT WATER TANK, 7. HIGH EFFICIENCY FURNANCE, 8. OVERSIZE DOUBLE GARAGE, 9. UPDATED 2 PIECE BATH, 10. UPDATED MAIN BATH. Retreat to the second level and enjoy another special living space in the generous bonus room. Primary bedroom is very spacious with a 3 piece ensuite and walk in closet. Bedrooms 2 & 3 are perfect for the kids! Tuscany is a well-established community in NW Calgary offering a multitude of amenities, schools, parks, waterparks, Lynx Pointe Golf Course, Community Centre and the exquisite natural ravines. The community conveniently provides fantastic access to Crowchild Trail, Stoney trail and the #1 Highway making it super easy to escape to the mountains, downtown or anywhere in the city you need to go minutes, not to mention the proximity to the C-Train! What more could you ask for!
Location
Province AB
County Calgary
Area Cal Zone Nw
Zoning R-C1N
Direction NW
Rooms
Basement Finished, Full
Interior
Interior Features High Ceilings, Kitchen Island, No Animal Home, No Smoking Home, Open Floorplan, Pantry, Quartz Counters, Walk-In Closet(s)
Heating Floor Furnace, Forced Air, Natural Gas
Cooling None
Flooring Carpet, Hardwood, Vinyl Plank
Fireplaces Number 1
Fireplaces Type Gas, Mantle, Tile
Appliance Dishwasher, Electric Stove, Microwave Hood Fan, Refrigerator, Washer/Dryer Stacked, Window Coverings
Laundry Main Level
Exterior
Garage Double Garage Attached
Garage Spaces 2.0
Garage Description Double Garage Attached
Fence Fenced
Community Features Clubhouse, Golf, Park, Playground, Schools Nearby, Shopping Nearby, Walking/Bike Paths
Amenities Available None
Roof Type Asphalt
Porch Deck, Patio
Lot Frontage 44.69
Parking Type Double Garage Attached
Total Parking Spaces 4
Building
Lot Description Back Yard, Front Yard, Low Maintenance Landscape, Rectangular Lot
Foundation Poured Concrete
Architectural Style 2 Storey
Level or Stories Two
Structure Type Vinyl Siding,Wood Frame
Others
Restrictions None Known
Tax ID 76727647
Ownership Private
Read Less Info
Want to know what your home might be worth? Contact us for a FREE valuation!

Our team is ready to help you sell your home for the highest possible price ASAP

"My job is to find and attract mastery-based agents to the office, protect the culture, and make sure everyone is happy! "







