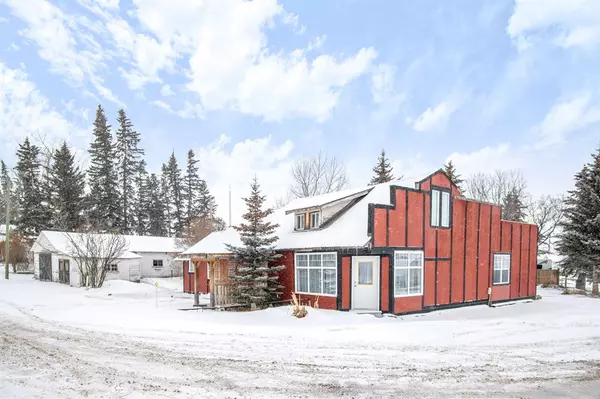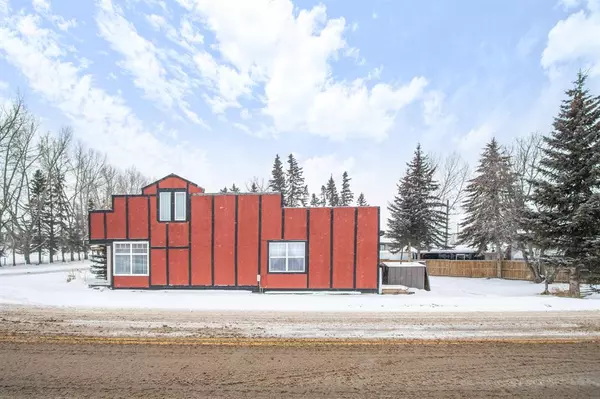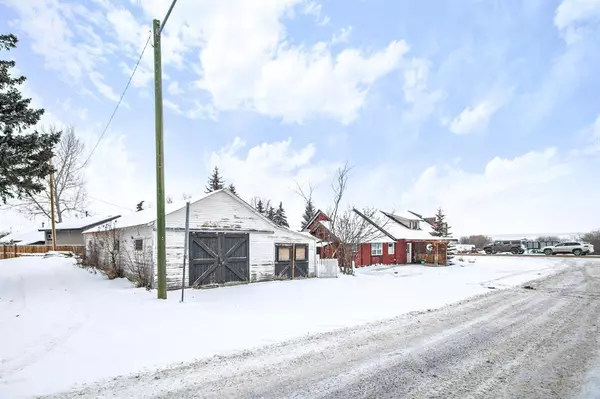$275,000
$299,900
8.3%For more information regarding the value of a property, please contact us for a free consultation.
3 Beds
1 Bath
2,771 SqFt
SOLD DATE : 05/05/2023
Key Details
Sold Price $275,000
Property Type Single Family Home
Sub Type Detached
Listing Status Sold
Purchase Type For Sale
Square Footage 2,771 sqft
Price per Sqft $99
MLS® Listing ID A2014335
Sold Date 05/05/23
Style 1 and Half Storey
Bedrooms 3
Full Baths 1
Originating Board Calgary
Year Built 1945
Annual Tax Amount $932
Tax Year 2022
Lot Size 0.300 Acres
Acres 0.3
Property Description
Welcome to this home in the beautiful hamlet of Madden. Located just 10 minutes west of Crossfield and 30 minutes north of Calgary. This character home is estimated to have been built in 1945 and is situated on two large lots and was once operated as the Madden General Store. It has a big bright eat in kitchen and a cozy living room with large doors leading directly to the back yard deck. There is a large office space with antique beveled glass french doors offering a quiet room without being separate from the family. The main bedroom is massive and has a large walk-in closet and a side area that would be perfect for an exercise or work out room. The original general store is well lit with its own entrance and would be perfect for a work from home office, a new area business, or even a music room as the acoustics are amazing. Upstairs, you will find two large bedrooms on each end of the home and a lovely sitting area and storage cabinets in the middle. The yard is large and well laid out. Situated on ~0.3 acres, there is plenty of room for a large garden, storage of the toys, and room to spare! The Garage is massive at 19' x 47', and is powered by a separate electrical service, which is currently disconnected. The commute home is quick and peaceful with mountain views throughout the journey. Although the home has been used only as a residence in the past number of years, it holds both residential and commercial zoning.
Location
Province AB
County Rocky View County
Zoning R-URB, C-LUD
Direction SE
Rooms
Basement Crawl Space, Partial
Interior
Interior Features Built-in Features, Laminate Counters, See Remarks, Storage
Heating High Efficiency, Forced Air, Natural Gas
Cooling None
Flooring Hardwood, Laminate, Linoleum, Wood
Appliance Dishwasher, Dryer, Electric Stove, Refrigerator, Window Coverings
Laundry Main Level
Exterior
Garage Double Garage Detached, Gravel Driveway, Off Street, Parking Pad, See Remarks, Tandem, Workshop in Garage
Garage Spaces 2.0
Garage Description Double Garage Detached, Gravel Driveway, Off Street, Parking Pad, See Remarks, Tandem, Workshop in Garage
Fence None
Community Features Clubhouse, Golf, Park, Playground
Utilities Available Electricity Available, Electricity Connected, Natural Gas Connected, See Remarks
Roof Type Metal
Porch Deck, Rear Porch
Lot Frontage 118.94
Parking Type Double Garage Detached, Gravel Driveway, Off Street, Parking Pad, See Remarks, Tandem, Workshop in Garage
Exposure SE
Total Parking Spaces 2
Building
Lot Description Back Lane, Back Yard, Corner Lot, See Remarks
Foundation Poured Concrete
Sewer Septic System
Water Well
Architectural Style 1 and Half Storey
Level or Stories One and One Half
Structure Type Concrete,Wood Frame,Wood Siding
Others
Restrictions None Known
Tax ID 76900810
Ownership Private
Read Less Info
Want to know what your home might be worth? Contact us for a FREE valuation!

Our team is ready to help you sell your home for the highest possible price ASAP

"My job is to find and attract mastery-based agents to the office, protect the culture, and make sure everyone is happy! "







