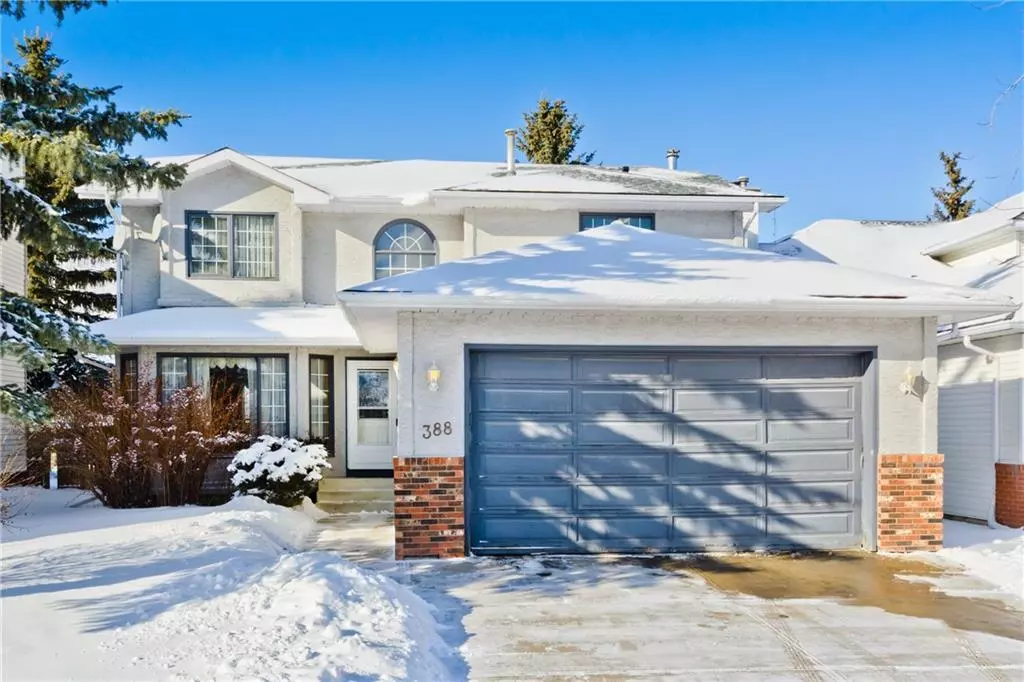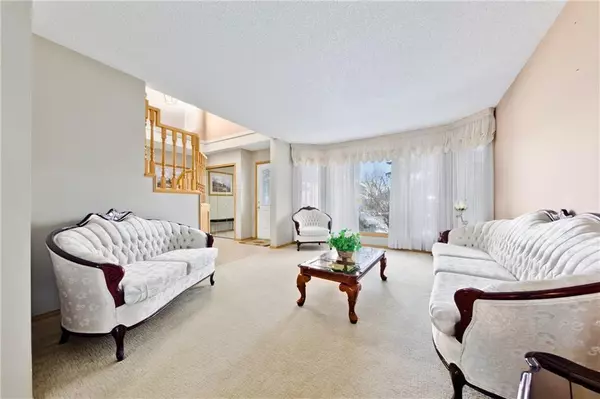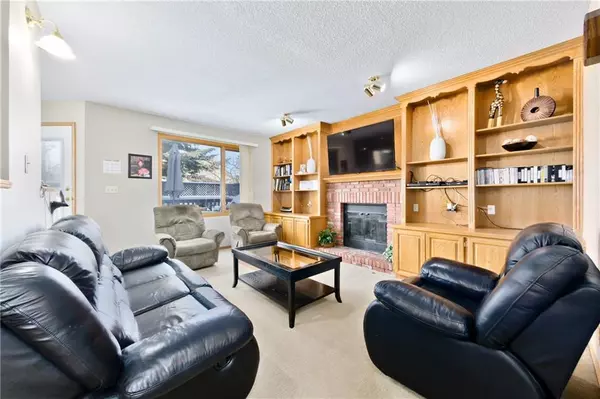$663,500
$695,000
4.5%For more information regarding the value of a property, please contact us for a free consultation.
4 Beds
4 Baths
2,238 SqFt
SOLD DATE : 05/05/2023
Key Details
Sold Price $663,500
Property Type Single Family Home
Sub Type Detached
Listing Status Sold
Purchase Type For Sale
Square Footage 2,238 sqft
Price per Sqft $296
Subdivision Hawkwood
MLS® Listing ID A2034492
Sold Date 05/05/23
Style 2 Storey
Bedrooms 4
Full Baths 3
Half Baths 1
HOA Fees $7/ann
HOA Y/N 1
Originating Board Calgary
Year Built 1990
Annual Tax Amount $3,607
Tax Year 2022
Lot Size 4,983 Sqft
Acres 0.11
Property Description
Exquisitely designed, this timeless residence is approximately 2,238 sq. ft. & features a gorgeous floor plan of elegant living including formal living & dining areas with signature fireplace, double-height foyer entry with pinnacle staircase, kitchen with traditional cabinets, breakfast bar, an adjacent eating area with bright picture windows, a cozy family room with built-in cabinetry, a natural brick fireplace & main floor laundry. Upstairs features a graceful master suite with walk-in closet as well as 3 additional guest bedrooms. This family home offers a beautiful sprawling lay out, with polished oak through out, fully fenced, back lane, and a boat/trailer gate access. The lower level features a large recreation & games room, three pc bath, wet bar & walk up separate access to outside. Beautifully appointed, this residence combines a casual ambience with traditional elegance to offer the perfect entertainment lifestyle for any growing family. Only minutes to schools, YMCA & Crowfoot Amenities.
Location
Province AB
County Calgary
Area Cal Zone Nw
Zoning R-C1
Direction SE
Rooms
Basement Finished, See Remarks
Interior
Interior Features No Smoking Home
Heating Forced Air, Natural Gas
Cooling None
Flooring Carpet, Tile
Fireplaces Number 1
Fireplaces Type Brick Facing, Family Room, Gas, Mantle
Appliance Dishwasher, Electric Stove, Garage Control(s), Refrigerator
Laundry Main Level
Exterior
Garage Double Garage Attached
Garage Spaces 2.0
Garage Description Double Garage Attached
Fence Fenced
Community Features Playground, Schools Nearby, Shopping Nearby, Street Lights
Amenities Available None
Roof Type Asphalt Shingle
Porch Deck
Lot Frontage 46.07
Parking Type Double Garage Attached
Total Parking Spaces 4
Building
Lot Description Back Lane, Landscaped, Open Lot, Rectangular Lot, Treed
Foundation Poured Concrete
Water Public
Architectural Style 2 Storey
Level or Stories Two
Structure Type Stucco,Wood Frame
Others
Restrictions Restrictive Covenant-Building Design/Size
Tax ID 76673007
Ownership Private
Read Less Info
Want to know what your home might be worth? Contact us for a FREE valuation!

Our team is ready to help you sell your home for the highest possible price ASAP

"My job is to find and attract mastery-based agents to the office, protect the culture, and make sure everyone is happy! "







