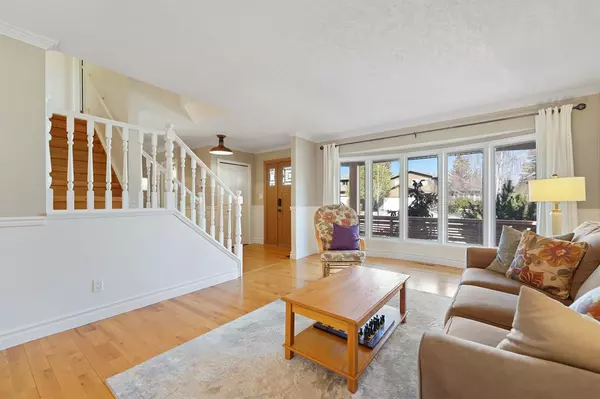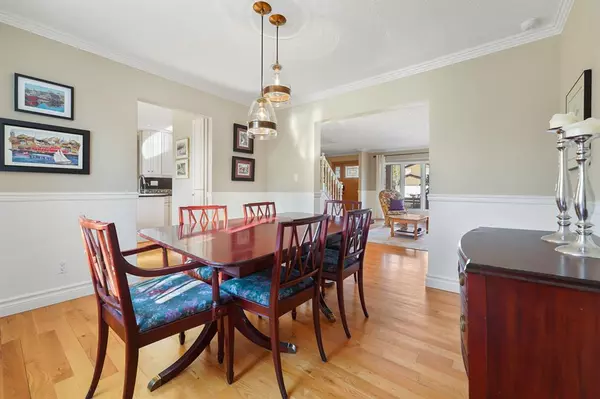$950,000
$899,900
5.6%For more information regarding the value of a property, please contact us for a free consultation.
5 Beds
4 Baths
1,976 SqFt
SOLD DATE : 05/05/2023
Key Details
Sold Price $950,000
Property Type Single Family Home
Sub Type Detached
Listing Status Sold
Purchase Type For Sale
Square Footage 1,976 sqft
Price per Sqft $480
Subdivision Oakridge
MLS® Listing ID A2045543
Sold Date 05/05/23
Style 2 Storey
Bedrooms 5
Full Baths 3
Half Baths 1
Originating Board Calgary
Year Built 1977
Annual Tax Amount $4,000
Tax Year 2022
Lot Size 6,383 Sqft
Acres 0.15
Property Description
Welcome home to 9212 29 Street SW; a spacious and bright 2-storey home located in the desirable community of Oakridge. Boasting 5 good-sized bedrooms and 3.5 bathrooms, this home offers ample space for families of all sizes. Entertain guests or relax with family in the large and inviting backyard. Cozy up next to the gas fireplace in the family room on cooler evenings. The gas fireplace can easily be converted back to a woodburning fireplace if you prefer. The kitchen is complete with newer white appliances, granite countertops, and plenty of storage space. The upper level features 4 good-sized bedrooms and 2 full bathrooms, including a 3-piece ensuite. Downstairs you will find the 5th bedroom, a 3-piece bathroom, and a large recreation room. With a double attached garage and a large storage room, there's plenty of room for all your belongings. Steps away from Oakside Place Playground, a short walk to the South Glenmore Park & Reservoir, Louis Riel School, Oakridge Community Centre, and Oak Bay Plaza, you cannot ask for a better location. Additional features to note: Central Air Conditioning, 2 Furnaces, Shingles Replaced in 2013, Over-Sized Driveway, Updated Electrical Panel, Utility Sink, and more. Don't miss the opportunity to make this fantastic house your new home.
Location
Province AB
County Calgary
Area Cal Zone S
Zoning R-C1
Direction NW
Rooms
Basement Finished, Full
Interior
Interior Features Built-in Features, Central Vacuum, Granite Counters, Kitchen Island, Recessed Lighting, Storage
Heating Forced Air, Natural Gas
Cooling Central Air
Flooring Carpet, Hardwood, Vinyl Plank
Fireplaces Number 1
Fireplaces Type Brick Facing, Family Room, Gas, Mantle
Appliance Dishwasher, Dryer, Electric Range, Garage Control(s), Garburator, Microwave Hood Fan, Refrigerator, Washer, Water Softener, Window Coverings
Laundry In Basement
Exterior
Garage Double Garage Attached, Driveway, Garage Door Opener, Garage Faces Front
Garage Spaces 2.0
Garage Description Double Garage Attached, Driveway, Garage Door Opener, Garage Faces Front
Fence Fenced
Community Features Clubhouse, Park, Playground, Schools Nearby, Shopping Nearby, Sidewalks, Street Lights, Tennis Court(s), Walking/Bike Paths
Roof Type Asphalt Shingle
Porch Deck, Front Porch, Patio
Lot Frontage 58.07
Parking Type Double Garage Attached, Driveway, Garage Door Opener, Garage Faces Front
Total Parking Spaces 4
Building
Lot Description Back Lane, Back Yard, City Lot, Landscaped
Foundation Poured Concrete
Architectural Style 2 Storey
Level or Stories Two
Structure Type Brick,Wood Siding
Others
Restrictions None Known
Tax ID 76679269
Ownership Private
Read Less Info
Want to know what your home might be worth? Contact us for a FREE valuation!

Our team is ready to help you sell your home for the highest possible price ASAP

"My job is to find and attract mastery-based agents to the office, protect the culture, and make sure everyone is happy! "







