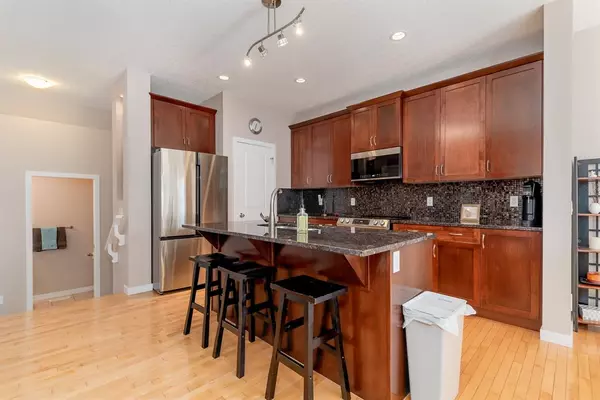$656,000
$629,900
4.1%For more information regarding the value of a property, please contact us for a free consultation.
4 Beds
3 Baths
1,873 SqFt
SOLD DATE : 05/05/2023
Key Details
Sold Price $656,000
Property Type Single Family Home
Sub Type Detached
Listing Status Sold
Purchase Type For Sale
Square Footage 1,873 sqft
Price per Sqft $350
Subdivision Kincora
MLS® Listing ID A2044197
Sold Date 05/05/23
Style 2 Storey
Bedrooms 4
Full Baths 2
Half Baths 1
Originating Board Calgary
Year Built 2009
Annual Tax Amount $3,360
Tax Year 2022
Lot Size 3,336 Sqft
Acres 0.08
Property Description
Open House Sunday, April 30th from 1 pm to 3 pm This exquisite residence features a rare four bedrooms on the upper floor and is located just steps away from a playground. The main level boasts 9-foot and knockdown ceilings, with tiled and hardwood flooring throughout, and a SOUTH FACING living room, which provides abundant natural light. The kitchen is adorned with stainless steel appliances, a granite countertop, and a pantry. The open great room features another large window and a tiled gas fireplace, adding charm to the place. Upstairs, three of the bedrooms have WALK-IN CLOSETS, while the primary bedroom has a large 4-piece ensuite, and both bathrooms features granite countertops. The bonus room has been converted into a 4th bedroom with a door, making it a versatile space. Another tech area and upper floor laundry complete this level. The basement is unspoiled and awaits your creative touch for your future development. Soak up the sunshine in your backyard oasis with a large deck with iron railings, and raised garden beds, catering to the gardener in you. Park your car in the double garage. Be close to schools, shopping, and transit. Check out the virtual tour or book your private showing today!
Location
Province AB
County Calgary
Area Cal Zone N
Zoning R-1N
Direction N
Rooms
Basement Full, Unfinished
Interior
Interior Features No Smoking Home, Open Floorplan, Pantry
Heating Forced Air
Cooling None
Flooring Carpet, Ceramic Tile, Hardwood
Fireplaces Number 1
Fireplaces Type Gas, Great Room
Appliance Dishwasher, Dryer, Electric Stove, Microwave Hood Fan, Refrigerator, Washer
Laundry Laundry Room, Upper Level
Exterior
Garage Double Garage Attached
Garage Spaces 2.0
Garage Description Double Garage Attached
Fence Fenced
Community Features Golf, Park, Playground, Schools Nearby, Shopping Nearby
Roof Type Asphalt Shingle
Porch Deck
Lot Frontage 32.02
Parking Type Double Garage Attached
Total Parking Spaces 4
Building
Lot Description Landscaped, Rectangular Lot
Foundation Poured Concrete
Architectural Style 2 Storey
Level or Stories Two
Structure Type Vinyl Siding,Wood Frame
Others
Restrictions None Known
Tax ID 76655869
Ownership Private
Read Less Info
Want to know what your home might be worth? Contact us for a FREE valuation!

Our team is ready to help you sell your home for the highest possible price ASAP

"My job is to find and attract mastery-based agents to the office, protect the culture, and make sure everyone is happy! "







