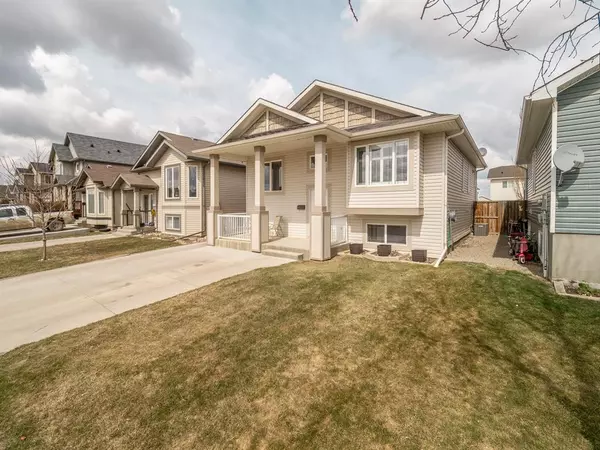$337,000
$339,000
0.6%For more information regarding the value of a property, please contact us for a free consultation.
4 Beds
3 Baths
1,006 SqFt
SOLD DATE : 05/06/2023
Key Details
Sold Price $337,000
Property Type Single Family Home
Sub Type Detached
Listing Status Sold
Purchase Type For Sale
Square Footage 1,006 sqft
Price per Sqft $334
MLS® Listing ID A2037050
Sold Date 05/06/23
Style Bi-Level
Bedrooms 4
Full Baths 3
Originating Board Lethbridge and District
Year Built 2007
Annual Tax Amount $3,022
Tax Year 2022
Lot Size 4,362 Sqft
Acres 0.1
Property Description
This property is in mint condition and is ready for you to move right into! It has a nice open feel with bright natural lighting, updated flooring, a maple kitchen by Adora including storage cabinets off the dining area, a corner sink, a pantry and stainless steel appliances. There's updated flooring in the main area & classy California style shutters on the windows. The master bedroom has a nice 3 piece ensuite and a walk in closet. The lower level is finished with a cozy family room, a 4 piece bathroom and 2 spacious bedrooms. The fenced in yard is perfect for your children and pets and the deck is great for BBQ's. You'll find comfort with the cool air conditioning this summer when the temperature goes up! You'll find easy parking with the double drive out front. This home is close to the pet park, schools and downtown Coaldale!
Location
Province AB
County Lethbridge County
Zoning R-S
Direction E
Rooms
Basement Finished, Full
Interior
Interior Features Pantry, Storage, Vaulted Ceiling(s)
Heating Forced Air
Cooling Central Air
Flooring Carpet, Vinyl Plank
Appliance Dishwasher, Microwave Hood Fan, Refrigerator, Stove(s), Washer/Dryer, Window Coverings
Laundry Lower Level
Exterior
Garage Parking Pad
Garage Description Parking Pad
Fence Fenced
Community Features Park, Schools Nearby, Shopping Nearby
Roof Type Asphalt Shingle
Porch Deck, Front Porch
Lot Frontage 38.0
Parking Type Parking Pad
Total Parking Spaces 2
Building
Lot Description Back Lane, Landscaped
Foundation Poured Concrete
Architectural Style Bi-Level
Level or Stories Bi-Level
Structure Type Vinyl Siding,Wood Frame
Others
Restrictions None Known
Tax ID 56222860
Ownership Private
Read Less Info
Want to know what your home might be worth? Contact us for a FREE valuation!

Our team is ready to help you sell your home for the highest possible price ASAP

"My job is to find and attract mastery-based agents to the office, protect the culture, and make sure everyone is happy! "







