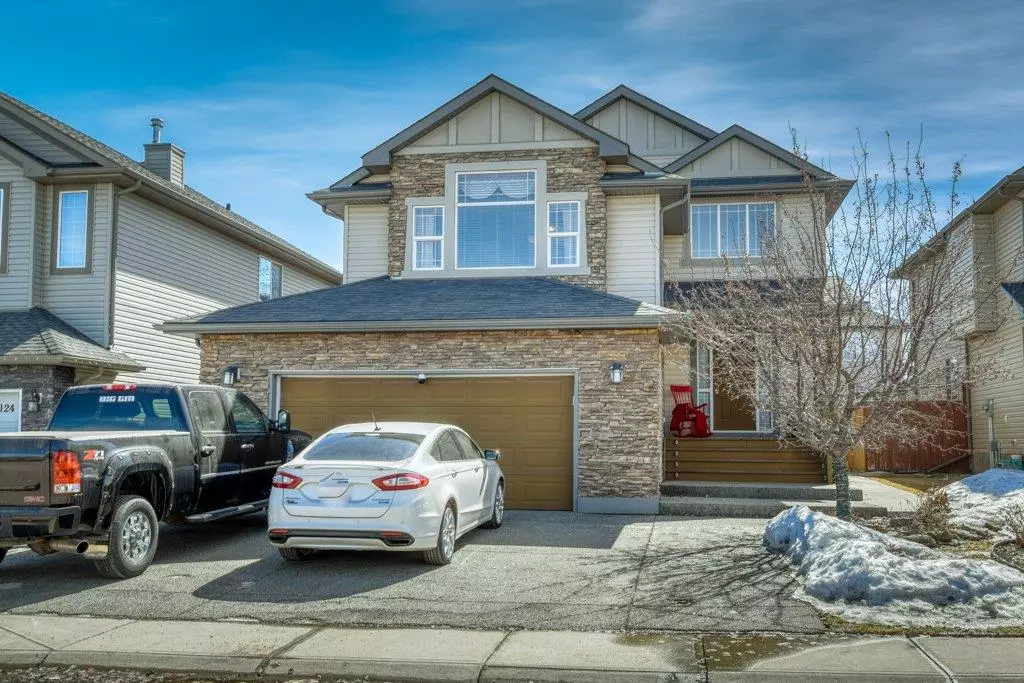$679,400
$679,900
0.1%For more information regarding the value of a property, please contact us for a free consultation.
4 Beds
4 Baths
2,316 SqFt
SOLD DATE : 05/06/2023
Key Details
Sold Price $679,400
Property Type Single Family Home
Sub Type Detached
Listing Status Sold
Purchase Type For Sale
Square Footage 2,316 sqft
Price per Sqft $293
Subdivision Rainbow Falls
MLS® Listing ID A2038615
Sold Date 05/06/23
Style 2 Storey
Bedrooms 4
Full Baths 3
Half Baths 1
Originating Board Calgary
Year Built 2006
Annual Tax Amount $3,721
Tax Year 2022
Lot Size 4,958 Sqft
Acres 0.11
Property Description
FULLY FINISHED home in the highly sought after community of RAINBOW FALLS has everything your family is looking for and more!! Amazing location with a PLAYGROUND right across a QUIET STREET, and you’re just steps from The CHESTERMERE BIKE PARK, 2 ELEMENTARY SCHOOLS and some of Chestermere’s most PICTURESQUE WALKING PATHS. There is no shortage of curb appeal starting with the EXTRA WIDE EXPOSED AGGREGATE DRIVEWAY with room to park your boat, BEAUTIFUL MATURE LANDSCAPING, STACKED STONE ACCENTS and a WIDE COVERED PORCH where you can relax in the shade. What a welcome when you enter into the spacious foyer with 2 STOREY VAULTED CEILINGS. Ceramic tile throughout the main floor is both DURABLE AND EASY TO CARE FOR! A DESIGNATED HOME OFFICE has FRENCH DOORS providing privacy to work or study from home. You’ll find plenty of room to entertain or just enjoy time together as a family in the spacious main living area. In the roomy and well laid out kitchen you’ll enjoy an ABUNDANCE OF COUNTER SPACE with some SERIOUSLY CLEVER STORAGE OPTIONS, GRANITE COUNTERS WITH ROUNDED CORNERS, a RAISED BREAKFAST BAR WITH SEATING, UPGRADED STAINLESS STEEL APPLIANCES including a GAS RANGE, a CORNER PANTRY and GLASS BLOCK INSERTS in the back splash for extra light. The dining room is surrounded by windows and features a TRAY CEILING & direct access to your AMAZING OUTDOOR SPACE. You’ll have no trouble fitting a good sized dining set in here to host large family gatherings. In the good sized family room you’ll enjoy the GAS FIREPLACE complete with an arched niche above for your tv or storage. A separate laundry room and powder room that are nicely tucked away next to the garage entrance round out this main level. A GREAT SIZED BONUS ROOM up one level is sure to be your family’s favourite place to hang out to watch movies, play games or just curl up with a book. Up a few more steps you’ll find 3 bedrooms including the SPACIOUS PRIMARY RETREAT complete with a luxurious 5 pc ensuite where you’ll enjoy HIS AND HERS SINKS INCLUDING A VANITY COUNTER, a deep CORNER SOAKER TUB, large WALK IN SHOWER as well as a WALK IN CLOSET. The other 2 bedrooms share the main bath. Still looking for more room?? Head on down to the FULLY FINISHED BASEMENT where you’ll find a huge 4th bedroom that would make a private retreat for your teen, another family member or guests. If you love to entertain this space is made for it!! The SPACIOUS RECREATION AREA is complete with WET BAR and a full bath with walk in shower. And don’t forget about your BACKYARD OASIS! The 2 TIERED DECK features a PERGOLA providing you with a sheltered and private dining area. The rest of your FULLY FENCED YARD has MATURE LANDSCAPING & TREES and is LOW MAINTENANCE meaning you can spend most of your time enjoying your outdoor space instead of working in it! Last but not least the ATTACHED DOUBLE GARAGE is OVERSIZED, DRYWALLED, INSULATED AND HEATED - a luxury you’re sure to appreciate come winter! This well maintained home is move in ready!
Location
Province AB
County Chestermere
Zoning R1
Direction W
Rooms
Basement Finished, Full
Interior
Interior Features Bar, Closet Organizers, Double Vanity, Kitchen Island, No Animal Home, No Smoking Home, Vinyl Windows
Heating Forced Air, Natural Gas
Cooling Central Air
Flooring Carpet, Ceramic Tile
Fireplaces Number 1
Fireplaces Type Gas, Living Room, Mantle
Appliance Central Air Conditioner, Dishwasher, Dryer, Gas Stove, Range Hood, Refrigerator, Washer, Window Coverings
Laundry Main Level
Exterior
Garage Double Garage Attached, Front Drive, Heated Garage, Oversized
Garage Spaces 2.0
Garage Description Double Garage Attached, Front Drive, Heated Garage, Oversized
Fence Fenced
Community Features Fishing, Golf, Lake, Park, Playground, Schools Nearby, Shopping Nearby, Sidewalks, Street Lights
Roof Type Asphalt
Porch Deck, Front Porch
Lot Frontage 45.24
Parking Type Double Garage Attached, Front Drive, Heated Garage, Oversized
Total Parking Spaces 5
Building
Lot Description Back Yard, Front Yard, Low Maintenance Landscape, Landscaped, Level, Rectangular Lot
Foundation Poured Concrete
Architectural Style 2 Storey
Level or Stories Two
Structure Type Vinyl Siding
Others
Restrictions Utility Right Of Way
Tax ID 57315433
Ownership Private
Read Less Info
Want to know what your home might be worth? Contact us for a FREE valuation!

Our team is ready to help you sell your home for the highest possible price ASAP

"My job is to find and attract mastery-based agents to the office, protect the culture, and make sure everyone is happy! "







