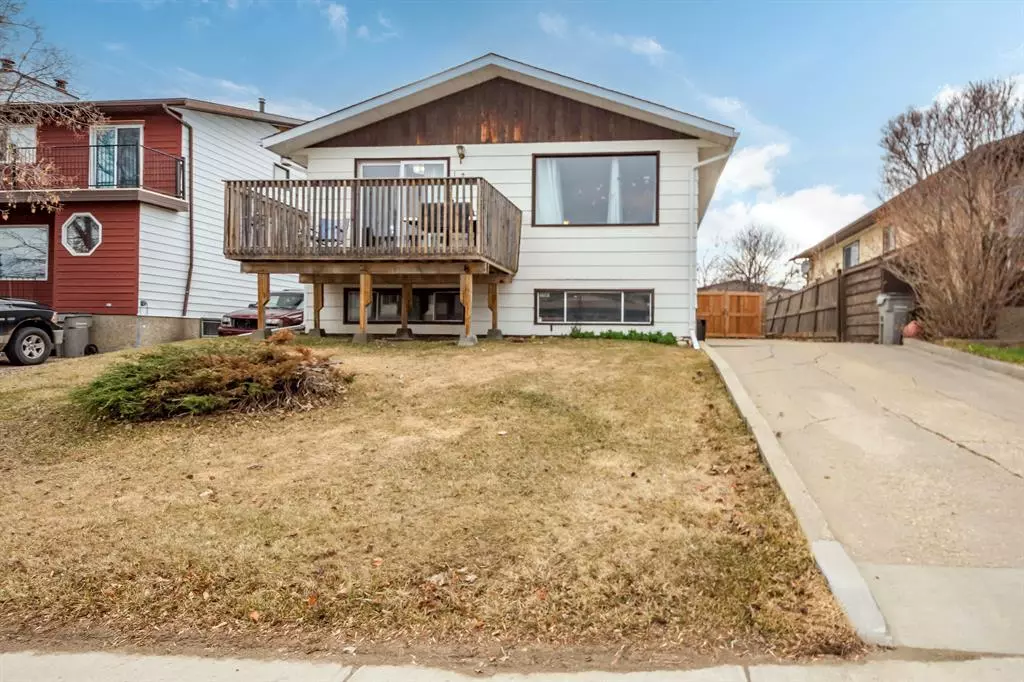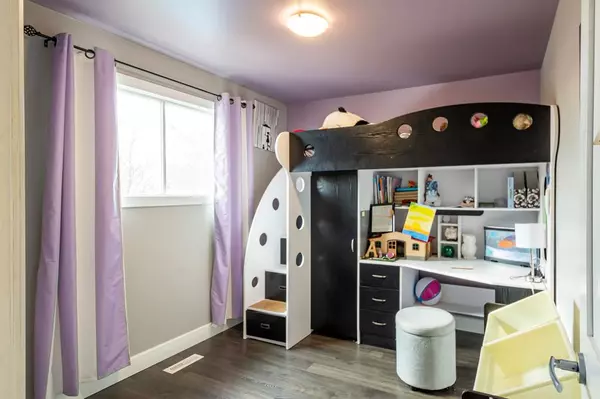$210,000
$229,900
8.7%For more information regarding the value of a property, please contact us for a free consultation.
4 Beds
2 Baths
1,124 SqFt
SOLD DATE : 05/06/2023
Key Details
Sold Price $210,000
Property Type Single Family Home
Sub Type Detached
Listing Status Sold
Purchase Type For Sale
Square Footage 1,124 sqft
Price per Sqft $186
Subdivision Crystal Ridge
MLS® Listing ID A2043940
Sold Date 05/06/23
Style Bi-Level
Bedrooms 4
Full Baths 1
Half Baths 1
Originating Board Grande Prairie
Year Built 1979
Annual Tax Amount $2,962
Tax Year 2022
Lot Size 4,951 Sqft
Acres 0.11
Property Description
Welcome home to this lovely 4-bedroom, 1.5-bath, bi-level house in the desirable Crystal Ridge neighbourhood! Situated across from Crystal Lake, a bike park and trails, it offers an excellent opportunity for outdoor activities while conveniently close to stores, schools and other amenities. The large fenced yard is perfect for pets or children and includes a shed.
The home's interior is full of updates, with many significant projects already completed, like a new furnace, hot water tank, shingles, main bathroom, electrical in the basement and new panel, and the kitchen. A partially completed basement could be transformed into additional living space or used as storage space if desired. The large laundry room provides plenty of extra conveniences when tackling household chores too!
This home has air conditioning to keep cool during hot summer days. You will enjoy the backyard's wonderful fruit trees and healthy raspberry patch - you'll always be hungry here! All this comes at an affordable price, making this fantastic home in a fantastic location even better! Don't wait - see it today before it disappears tomorrow!
Location
Province AB
County Grande Prairie
Zoning RG
Direction E
Rooms
Basement Full, Partially Finished
Interior
Interior Features Ceiling Fan(s)
Heating Forced Air, Natural Gas
Cooling Central Air
Flooring Laminate
Appliance Central Air Conditioner, Dishwasher, Dryer, Electric Stove, Microwave Hood Fan, Refrigerator, Washer, Window Coverings
Laundry In Basement
Exterior
Garage Driveway, Off Street
Garage Description Driveway, Off Street
Fence Fenced
Community Features Lake, Schools Nearby, Shopping Nearby
Roof Type Asphalt Shingle
Porch Deck
Lot Frontage 44.95
Parking Type Driveway, Off Street
Total Parking Spaces 2
Building
Lot Description Fruit Trees/Shrub(s)
Foundation Poured Concrete
Architectural Style Bi-Level
Level or Stories Bi-Level
Structure Type Mixed
Others
Restrictions None Known
Tax ID 75890176
Ownership Private
Read Less Info
Want to know what your home might be worth? Contact us for a FREE valuation!

Our team is ready to help you sell your home for the highest possible price ASAP

"My job is to find and attract mastery-based agents to the office, protect the culture, and make sure everyone is happy! "







