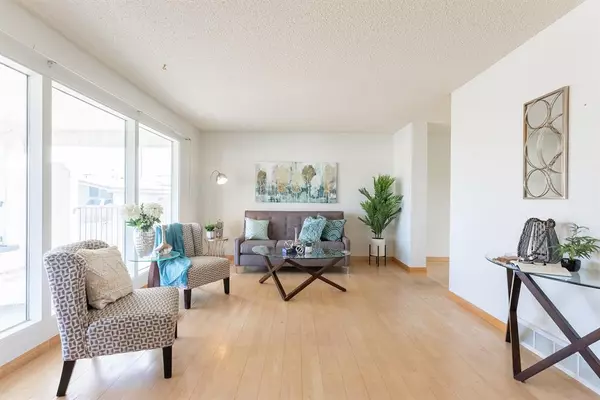$350,000
$375,000
6.7%For more information regarding the value of a property, please contact us for a free consultation.
4 Beds
3 Baths
1,677 SqFt
SOLD DATE : 05/06/2023
Key Details
Sold Price $350,000
Property Type Single Family Home
Sub Type Detached
Listing Status Sold
Purchase Type For Sale
Square Footage 1,677 sqft
Price per Sqft $208
Subdivision Park Meadows
MLS® Listing ID A2037890
Sold Date 05/06/23
Style 2 Storey
Bedrooms 4
Full Baths 2
Half Baths 1
Originating Board Lethbridge and District
Year Built 1973
Annual Tax Amount $3,316
Tax Year 2022
Lot Size 9,411 Sqft
Acres 0.22
Property Description
This stunning family home is situated in the mature neighborhood of Park Meadows, nestled on a huge lot in a peaceful culdesac on the northside of the city. Boasting 4 bedrooms, 3 bathrooms, and a sunken den, this home is perfect for growing families seeking comfort and convenience. The beautifully landscaped yard provides a serene view from the den, making it a cozy retreat. The home is conveniently located near amenities, while still offering a tranquil living experience.
The property has been meticulously cared for and features a range of recent upgrades, including a new Bathfitter walk-in shower, 2 new furnaces, hot water heater, many upgraded windows and a new garage door for the double attached garage, providing ample parking and storage space.
Backed by a green strip and walking paths, this property also offers easy access to outdoor activities. This family home is truly a gem and a rare find in this prime location. Don't miss your chance to make it your own. Call your favorite Realtor today to book a showing.
Location
Province AB
County Lethbridge
Zoning R-L
Direction N
Rooms
Basement Full, Unfinished
Interior
Interior Features Open Floorplan, Vinyl Windows
Heating Forced Air, Natural Gas
Cooling None
Flooring Hardwood, Laminate, Tile
Fireplaces Number 1
Fireplaces Type Den, Wood Burning
Appliance Dishwasher, Dryer, Electric Stove, Refrigerator, Washer
Laundry Main Level
Exterior
Garage Double Garage Attached, Off Street
Garage Spaces 2.0
Garage Description Double Garage Attached, Off Street
Fence Fenced
Community Features Park, Playground, Schools Nearby, Shopping Nearby
Roof Type Asphalt Shingle
Porch Patio
Lot Frontage 73.0
Parking Type Double Garage Attached, Off Street
Total Parking Spaces 4
Building
Lot Description Back Yard, Backs on to Park/Green Space, Landscaped
Foundation Poured Concrete
Architectural Style 2 Storey
Level or Stories Two
Structure Type None
Others
Restrictions None Known
Tax ID 75849600
Ownership Private
Read Less Info
Want to know what your home might be worth? Contact us for a FREE valuation!

Our team is ready to help you sell your home for the highest possible price ASAP

"My job is to find and attract mastery-based agents to the office, protect the culture, and make sure everyone is happy! "







