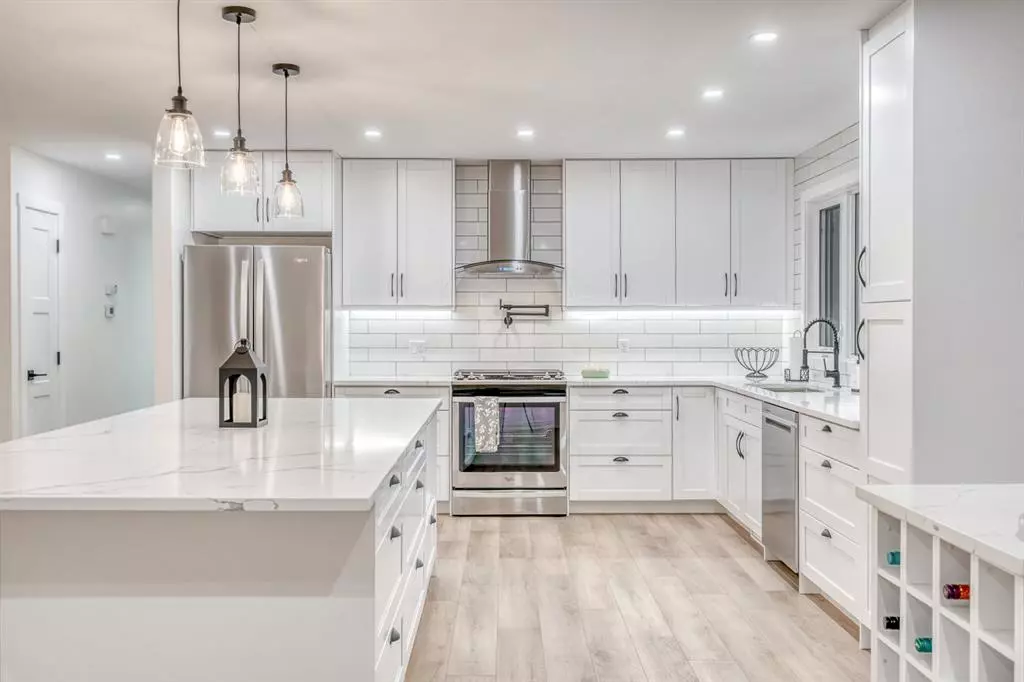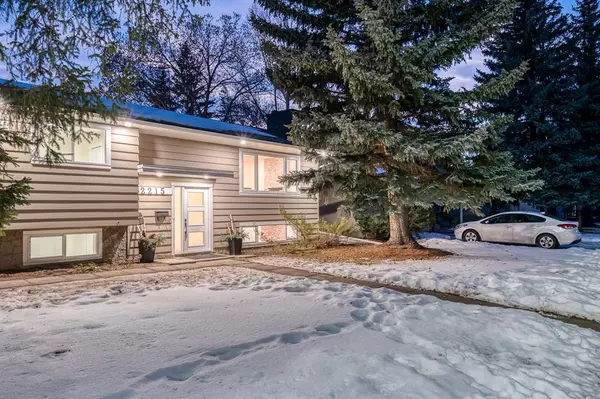$820,000
$824,900
0.6%For more information regarding the value of a property, please contact us for a free consultation.
5 Beds
3 Baths
1,427 SqFt
SOLD DATE : 05/06/2023
Key Details
Sold Price $820,000
Property Type Single Family Home
Sub Type Detached
Listing Status Sold
Purchase Type For Sale
Square Footage 1,427 sqft
Price per Sqft $574
Subdivision Palliser
MLS® Listing ID A2036456
Sold Date 05/06/23
Style Bi-Level
Bedrooms 5
Full Baths 3
Originating Board Calgary
Year Built 1968
Annual Tax Amount $3,875
Tax Year 2022
Lot Size 6,598 Sqft
Acres 0.15
Property Description
This beautiful fully renovated home in the sought after neighbourhood of Palliser, has 5 bedrooms and 3 full bathrooms, including a full ensuite bathroom off the primary bedroom. With an addition built onto the back of the house to create a new mudroom, the house is now over 1400 sq ft, and has approximately 2500 sq ft of living space. This entire house was gutted and rebuild from the basement up with a new family friendly floor plan. The house has been fully converted to a open living space with a brand-new kitchen, new appliances and a 10’ foot long island with seating along 2 sides. This house comes with a brand-new electrical panel and new electrical throughout, as well as all new plumbing, including a brand-new lined sewer pipe from the house all the way to the city line. New shingles on house and garage. The windows were all replaced, updated soffit and fascia with new exterior lighting in front and back. There is an oversized 2 car garage in the back along with a large back yard. House is also situated just blocks from schools and walking distance to every amenity necessary such as grocery stores, bus stops, dog parks and southland leisure centre, making this house the perfect place for your new or growing family.
Location
Province AB
County Calgary
Area Cal Zone S
Zoning R-C1
Direction NW
Rooms
Basement Finished, Full
Interior
Interior Features Bar, Ceiling Fan(s), High Ceilings, Kitchen Island, No Smoking Home, Open Floorplan, Storage
Heating Forced Air
Cooling None
Flooring Vinyl
Fireplaces Number 2
Fireplaces Type Wood Burning
Appliance Dishwasher, Gas Range, Oven, Refrigerator
Laundry In Basement, Laundry Room
Exterior
Garage Double Garage Detached, Off Street
Garage Spaces 2.0
Garage Description Double Garage Detached, Off Street
Fence Fenced
Community Features Park, Playground, Pool, Schools Nearby, Shopping Nearby, Sidewalks, Street Lights, Tennis Court(s)
Roof Type Asphalt Shingle
Porch Rear Porch
Lot Frontage 60.0
Parking Type Double Garage Detached, Off Street
Total Parking Spaces 2
Building
Lot Description Back Lane, Back Yard, Front Yard, Lawn, Garden, Low Maintenance Landscape, Greenbelt, Many Trees, Street Lighting, Private
Foundation Poured Concrete
Architectural Style Bi-Level
Level or Stories Two
Structure Type Concrete,Wood Siding
Others
Restrictions None Known
Tax ID 76806643
Ownership Private
Read Less Info
Want to know what your home might be worth? Contact us for a FREE valuation!

Our team is ready to help you sell your home for the highest possible price ASAP

"My job is to find and attract mastery-based agents to the office, protect the culture, and make sure everyone is happy! "







