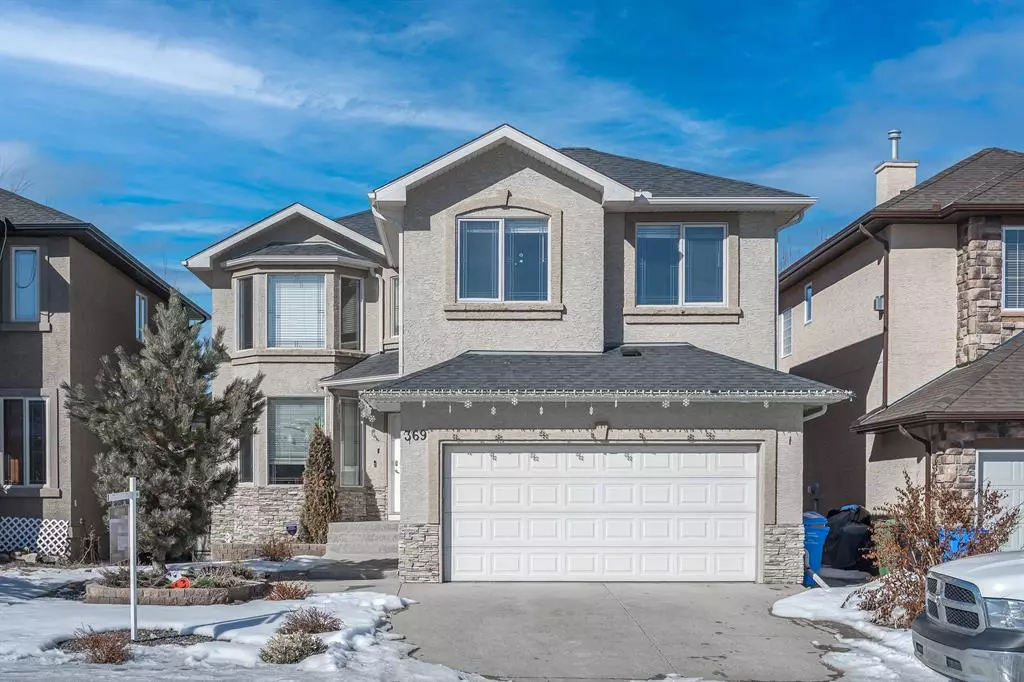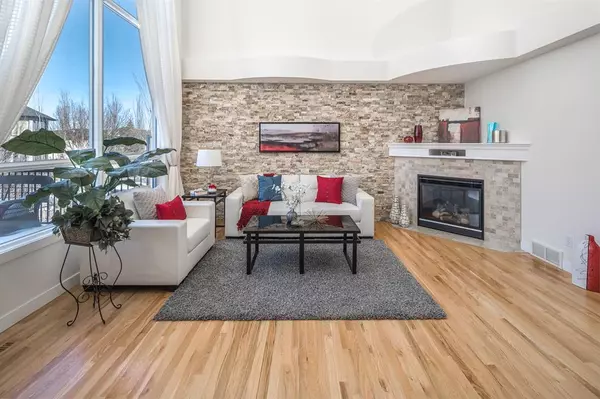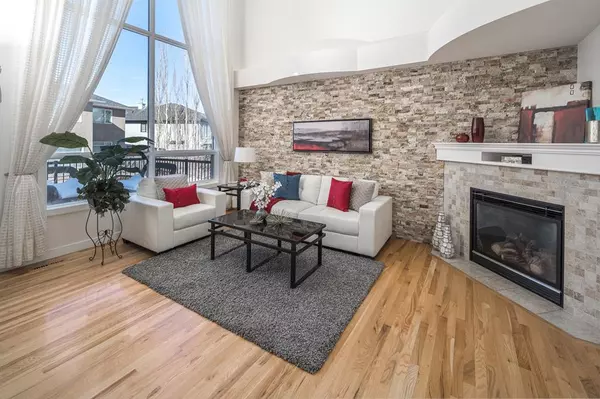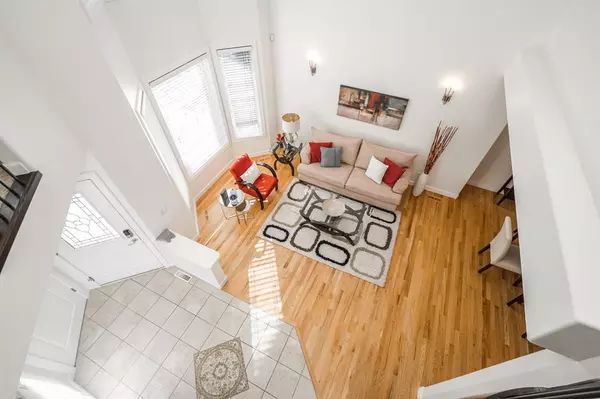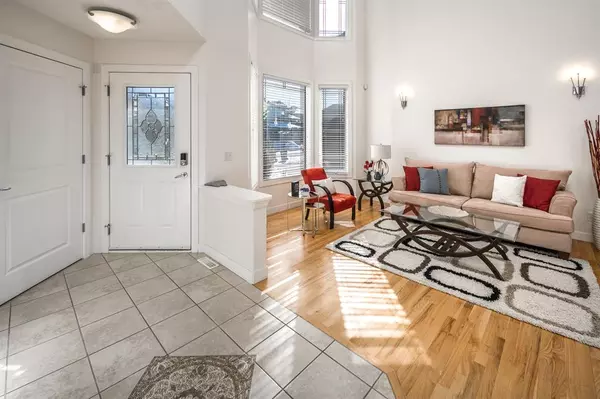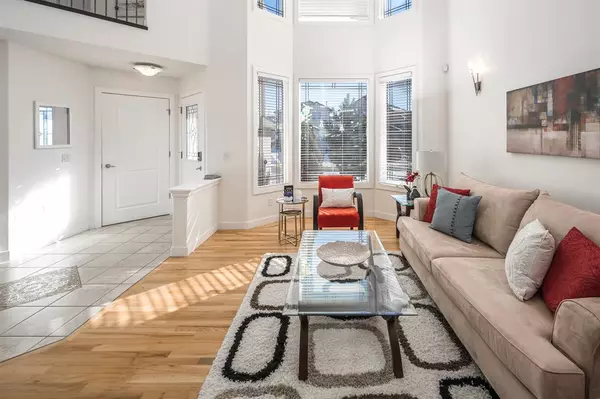$865,000
$879,900
1.7%For more information regarding the value of a property, please contact us for a free consultation.
5 Beds
4 Baths
2,502 SqFt
SOLD DATE : 05/06/2023
Key Details
Sold Price $865,000
Property Type Single Family Home
Sub Type Detached
Listing Status Sold
Purchase Type For Sale
Square Footage 2,502 sqft
Price per Sqft $345
Subdivision Evergreen
MLS® Listing ID A2039018
Sold Date 05/06/23
Style 2 Storey
Bedrooms 5
Full Baths 3
Half Baths 1
Originating Board Calgary
Year Built 2006
Annual Tax Amount $4,954
Tax Year 2022
Lot Size 4,820 Sqft
Acres 0.11
Property Description
Welcome to your new home in one of Calgary's most desirable communities Evergreen Estate Area. This stunning two storey home with walkout basement offers unparalleled beauty and sophistication that you won't want to miss out! Soaring high ceilings in the great room & living room are an absolute must see. The main floor features a private office, formal dining room, great room, breakfast nook, mud room with sink, 2pc bath and living room with stone feature wall & corner gas fireplace. The timeless kitchen is open concept and features granite counters, stainless steel appliances, corner pantry & centered island. Curved open riser staircase to the upper floor has a bridge like walkway that is open to below and separates the master retreat from the 3 additional upper bedrooms (all are very spacious), 4pc bath & a linen closet. The master can easily accommodate king sized furniture and has a large walk-in closet (built in shelving) & spa inspired 5pc en-suite that includes dual sinks, stand alone tub, water closet & quartz counters. Fully developed walk out basement is home to the 5th bedroom, 4pc bathroom, wet bar, family room with stone feature wall, laundry & lots of storage space. Beautifully landscaped yard is low maintenance in the front while the back is complimented by mature trees, fully fenced, patio & deck. The driveway, patio & sidewalk all have gorgeous exposed aggregate concrete. This home is the perfect melody of family, entertainment, and impeccable luxury, just a short drive from the shops, restaurants and amenities of playgrounds, schools, and Fish Greek Park!
Location
Province AB
County Calgary
Area Cal Zone S
Zoning R-1
Direction S
Rooms
Other Rooms 1
Basement Finished, Walk-Out
Interior
Interior Features See Remarks
Heating Forced Air, Natural Gas
Cooling None
Flooring Carpet, Ceramic Tile, Hardwood, Laminate
Fireplaces Number 3
Fireplaces Type Gas
Appliance Dishwasher, Dryer, Gas Range, Microwave Hood Fan, Refrigerator, Washer, Window Coverings
Laundry In Basement
Exterior
Parking Features Double Garage Attached
Garage Spaces 3.0
Garage Description Double Garage Attached
Fence Fenced
Community Features Park, Playground
Amenities Available None
Roof Type Asphalt Shingle
Porch Deck, Patio
Lot Frontage 42.0
Exposure S
Total Parking Spaces 4
Building
Lot Description Square Shaped Lot
Foundation Poured Concrete
Architectural Style 2 Storey
Level or Stories Two
Structure Type Stone,Stucco,Wood Frame
Others
Restrictions None Known
Tax ID 76535283
Ownership Private
Read Less Info
Want to know what your home might be worth? Contact us for a FREE valuation!

Our team is ready to help you sell your home for the highest possible price ASAP
"My job is to find and attract mastery-based agents to the office, protect the culture, and make sure everyone is happy! "


