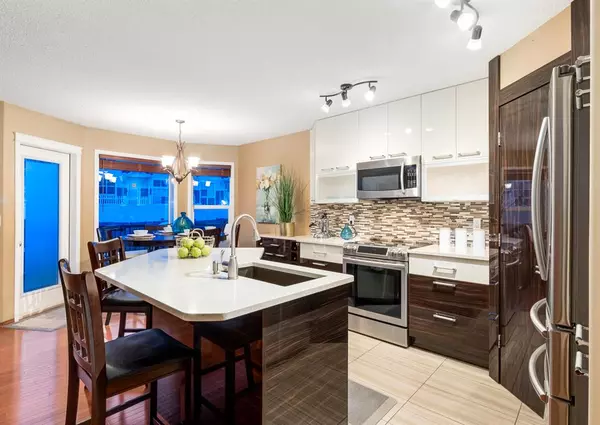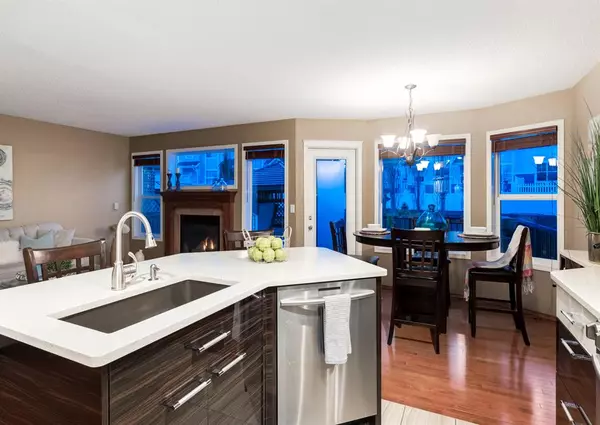$630,000
$624,900
0.8%For more information regarding the value of a property, please contact us for a free consultation.
4 Beds
4 Baths
1,659 SqFt
SOLD DATE : 05/07/2023
Key Details
Sold Price $630,000
Property Type Single Family Home
Sub Type Detached
Listing Status Sold
Purchase Type For Sale
Square Footage 1,659 sqft
Price per Sqft $379
Subdivision New Brighton
MLS® Listing ID A2040034
Sold Date 05/07/23
Style 2 Storey
Bedrooms 4
Full Baths 3
Half Baths 1
HOA Fees $28/ann
HOA Y/N 1
Originating Board Calgary
Year Built 2006
Annual Tax Amount $3,160
Tax Year 2022
Lot Size 3,831 Sqft
Acres 0.09
Property Description
Back on market due to financing! What a great opportunity to own this 2 storey, 4 bedroom 3.5 bath fully finished home located in sought after comunity of New Brighton. As you enter the foyer you'll be immediately drawn to South facing living room with a gas fireplace , filled with natural light perfect for entertaining. The kitchen is stunning and it had remodelled few years ago offering high gloss two tone cabinets , walk in pantry , granite island with undermount sink and upgraded stainless steel appliances. An extra bay windows in the breakfast nook allows natural light to pour in, making it a great spot to enjoy your morning coffee. From here, you have access to the private backyard, complete with a two tierd decks gazeboo with a hot tub and a fire pit to enjoy summer evenings. There is a back alley and a back double gate to store you toys or a trailer. Good size breakfast nook with aboundance of windows a door to a dura deck patio. A two-piece powder room/laundry room combo is also conveniently located on the main level. One you enter the upper level you will love the masive volted bonus room competed with built ins and a large window overlooking a front of the house. The primery bedroom showcases a updated 4 pcs ensuite with a new vanity and a over mount sink , jetted tub and a large walk in closet. The other two bedrooms are also a nice size and 4 piece upgraded bathroom completes this level. The basement is fully developed and offer addional bedroom, 3 pcs bath and a family room with a great built ins. The most recent upgrades include a 2 year roof and new hot water tank. This home is a walking disance to schools, comunnity center and to shopping on 130 Ave. Great home and great value! Most deserving your private tour!
Location
Province AB
County Calgary
Area Cal Zone Se
Zoning R-1N
Direction N
Rooms
Basement Finished, Full
Interior
Interior Features Built-in Features, Central Vacuum, Jetted Tub, Kitchen Island, No Animal Home, No Smoking Home
Heating Fireplace(s), Forced Air, Natural Gas
Cooling None
Flooring Carpet, Ceramic Tile, Hardwood
Fireplaces Number 1
Fireplaces Type Family Room, Gas, Mantle
Appliance Dishwasher, Dryer, Garage Control(s), Humidifier, Microwave, Refrigerator, Stove(s), Washer
Laundry Main Level
Exterior
Garage Double Garage Attached
Garage Spaces 2.0
Garage Description Double Garage Attached
Fence Fenced
Community Features Clubhouse, Park, Playground, Schools Nearby, Shopping Nearby, Sidewalks, Street Lights, Tennis Court(s)
Amenities Available Recreation Room
Roof Type Asphalt Shingle
Porch Deck, Other
Lot Frontage 33.73
Parking Type Double Garage Attached
Total Parking Spaces 2
Building
Lot Description Back Lane, Fruit Trees/Shrub(s), Few Trees, Garden, Landscaped
Building Description Wood Frame, Hut tub, shed
Foundation Poured Concrete
Architectural Style 2 Storey
Level or Stories Two
Structure Type Wood Frame
Others
Restrictions None Known
Tax ID 76808739
Ownership Private
Read Less Info
Want to know what your home might be worth? Contact us for a FREE valuation!

Our team is ready to help you sell your home for the highest possible price ASAP

"My job is to find and attract mastery-based agents to the office, protect the culture, and make sure everyone is happy! "







