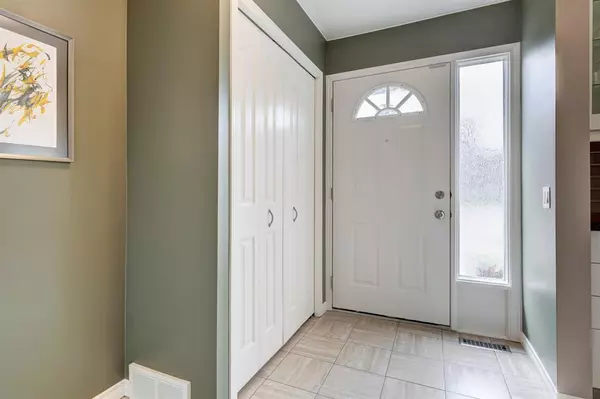$326,000
$295,000
10.5%For more information regarding the value of a property, please contact us for a free consultation.
2 Beds
1 Bath
952 SqFt
SOLD DATE : 05/07/2023
Key Details
Sold Price $326,000
Property Type Townhouse
Sub Type Row/Townhouse
Listing Status Sold
Purchase Type For Sale
Square Footage 952 sqft
Price per Sqft $342
Subdivision Canyon Meadows
MLS® Listing ID A2045716
Sold Date 05/07/23
Style 2 Storey
Bedrooms 2
Full Baths 1
Condo Fees $269
Originating Board Calgary
Year Built 1969
Annual Tax Amount $1,387
Tax Year 2022
Property Description
Enjoy the peace & tranquility this location offers! Located at the edge of complex, backing onto established trees, displaying an abundance of natural beauty & stunning light coming in through the windows! This townhouse has been meticulously updated over the years. Functional kitchen with full height shaker cabinetry, tile backsplash, granite counters, over the range microwave frees up counters + pantry closet! The smart layout provides wide open living + dining room, allowing any configuration that works for your lifestyle, complete with hardwood flooring! Private fenced yard directly off your living room is perfect for relaxing outdoors. This plan features 2 bedrooms upstairs, generous sized primary bedroom with double closets! Added bonus of the location offers easy access into the unit directly off Canterbury Drive, plus additional parking along the main drive. Canyon Meadows offers quick access to Fish Creek Park, playgrounds, schools, shopping & transit. Great opportunity to get into the real estate market & enjoy homeownership.
Location
Province AB
County Calgary
Area Cal Zone S
Zoning M-C1 d100
Direction W
Rooms
Basement Full, Unfinished
Interior
Interior Features Granite Counters, Pantry
Heating Forced Air, Natural Gas
Cooling None
Flooring Carpet, Ceramic Tile, Hardwood
Appliance Dishwasher, Dryer, Electric Stove, Microwave Hood Fan, Refrigerator, Washer, Window Coverings
Laundry In Basement
Exterior
Garage Plug-In, Stall
Garage Description Plug-In, Stall
Fence Fenced
Community Features Playground, Pool, Schools Nearby, Shopping Nearby
Amenities Available Clubhouse, Outdoor Pool, Parking, Party Room, Racquet Courts
Roof Type Asphalt Shingle
Porch Patio
Parking Type Plug-In, Stall
Exposure E,W
Total Parking Spaces 1
Building
Lot Description Back Yard
Foundation Poured Concrete
Architectural Style 2 Storey
Level or Stories Two
Structure Type Asphalt,Brick,Concrete
Others
HOA Fee Include Amenities of HOA/Condo,Common Area Maintenance,Maintenance Grounds,Professional Management,Reserve Fund Contributions,Snow Removal,Trash
Restrictions Easement Registered On Title,Restrictive Covenant,Utility Right Of Way
Tax ID 76718851
Ownership Private
Pets Description Cats OK, Dogs OK, Yes
Read Less Info
Want to know what your home might be worth? Contact us for a FREE valuation!

Our team is ready to help you sell your home for the highest possible price ASAP

"My job is to find and attract mastery-based agents to the office, protect the culture, and make sure everyone is happy! "







