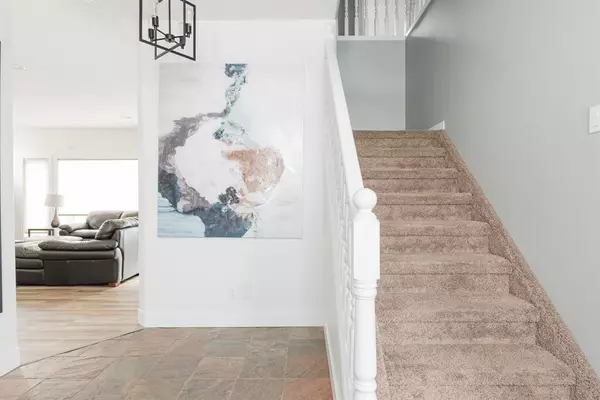$659,000
$674,900
2.4%For more information regarding the value of a property, please contact us for a free consultation.
5 Beds
4 Baths
2,497 SqFt
SOLD DATE : 05/08/2023
Key Details
Sold Price $659,000
Property Type Single Family Home
Sub Type Detached
Listing Status Sold
Purchase Type For Sale
Square Footage 2,497 sqft
Price per Sqft $263
Subdivision Timberlea
MLS® Listing ID A2030194
Sold Date 05/08/23
Style 2 Storey
Bedrooms 5
Full Baths 3
Half Baths 1
Originating Board Fort McMurray
Year Built 2000
Annual Tax Amount $2,960
Tax Year 2022
Lot Size 5,839 Sqft
Acres 0.13
Property Description
RARE FIND CUSTOM-BUILT HOME WITH OVER 3500 SQ FT. OF LIVING SPACE WITH 5 BEDROOMS UPSTAIRS, BACKING GREENBELT AND BIRCHWOOD TRAILS IN BURTON ESTATES, WALKING DISTANCE TO ELEMENTARY SCHOOLS. ORIGINAL OWNER is sad to say goodbye to the home they raised their 4 children in and shared so many amazing memories in. This ONE-OF-A-KIND HOME is located in the Prestigious Burton Estates, was custom built for this family, and has seen many UPGRADES AND RENOVATIONS OVER THE YEARS to keep up with modern trends! The exterior of the home features an extra wide driveway for RV PARKING, stunning white and black stucco finish, a FULLY FENCED AND LANDSCAPED YARD, with DIRECT ACCESS TO BIRCHWOOD TRAILS, a large rear deck with built-in gazebo, and ATTACHED HEATED DOUBLE CAR GARAGE. Step inside this custom-built home that offers a great entertaining space that included a large Formal dining room with COFFERED CEILINGS, A RENOVATED KITCHEN that includes solid wood cabinets, GRANITE COUNTER TOPS, BUILT IN APPLIANCES, a MASSIVE ISLAND, interior pullouts in cabinets and built-in coffee bar. The large island offers an eat-up breakfast bar. The dining nook area features direct access through the garden door to your PRIVATE YARD. MOST OF THE MAIN LEVEL FEATURES NEW LUXURY VINYL PLANK FLOORING. The Great room features an upgraded STONE-FACED GASFIREPLACE. The main level continues with a 2-pc powder room and large mudroom with double closets and direct access to your heated garage. The Upper level is MASSIVE and has the rare find of 5 BEDROOMS UPSTAIRS and even an UPPER-LEVEL LAUNDRY ROOM. Some of the bedrooms have seen fresh paint. The 5th bedroom could also double as an amazing office space if needed. The Primary bedroom features FRENCH DOORS, leading you to an oversized bedroom with views of greenbelt and trails, a WALK-IN CLOSET, and 5 pc ensuite featuring double sinks, a large jetted tub and a stand-up shower. The upper level is complete with an additional 4 pc bathroom. The recently renovated LOWER-LEVEL OFFERS, BRAND NEW CARPET, MASSIVE FAMILY ROOM AND GAMES ROOM, and full bathroom with HEATED FLOORS. This lower level offers a massive storage area with built-in shelving. Other upgrades include the replacement of 2 hot water tanks and replacement of furnace and the addition of CENTRAL A/C. This is an amazing family home in an EXCELLENT neighborhood that is perfect for families. Call today for your private tour!!
Location
Province AB
County Wood Buffalo
Area Fm Northwest
Zoning R1
Direction NW
Rooms
Basement Finished, Full
Interior
Interior Features Breakfast Bar, Closet Organizers, Crown Molding, Double Vanity, High Ceilings, Jetted Tub, Kitchen Island, No Smoking Home, Open Floorplan, Pantry, Soaking Tub, Storage, Vaulted Ceiling(s), Vinyl Windows, Walk-In Closet(s)
Heating Forced Air, None
Cooling Central Air
Flooring Carpet, Tile, Vinyl Plank
Fireplaces Number 1
Fireplaces Type Gas, Living Room, Masonry
Appliance Central Air Conditioner, Dishwasher, Refrigerator, Stove(s), Washer/Dryer
Laundry Laundry Room, Upper Level
Exterior
Garage Double Garage Attached, Garage Door Opener, Heated Garage, Insulated, RV Access/Parking
Garage Spaces 2.0
Garage Description Double Garage Attached, Garage Door Opener, Heated Garage, Insulated, RV Access/Parking
Fence Fenced
Community Features Park, Schools Nearby, Sidewalks, Street Lights
Utilities Available Cable Connected, Electricity Connected, Natural Gas Connected, Garbage Collection
Roof Type Asphalt Shingle
Porch Deck
Lot Frontage 50.86
Parking Type Double Garage Attached, Garage Door Opener, Heated Garage, Insulated, RV Access/Parking
Exposure NW
Total Parking Spaces 6
Building
Lot Description Back Yard, Backs on to Park/Green Space, Gazebo, Greenbelt, No Neighbours Behind, Landscaped
Foundation Poured Concrete
Sewer Public Sewer
Water Public
Architectural Style 2 Storey
Level or Stories Two
Structure Type Vinyl Siding
Others
Restrictions None Known
Tax ID 76178172
Ownership Private
Read Less Info
Want to know what your home might be worth? Contact us for a FREE valuation!

Our team is ready to help you sell your home for the highest possible price ASAP

"My job is to find and attract mastery-based agents to the office, protect the culture, and make sure everyone is happy! "







