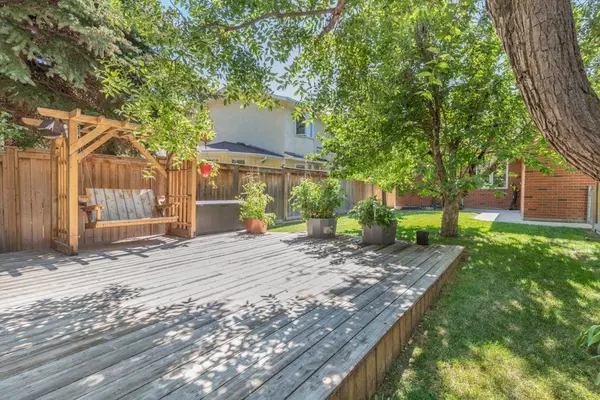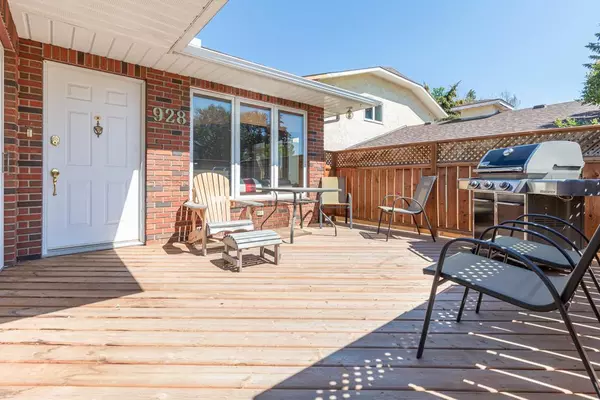$665,000
$659,900
0.8%For more information regarding the value of a property, please contact us for a free consultation.
4 Beds
3 Baths
1,951 SqFt
SOLD DATE : 05/08/2023
Key Details
Sold Price $665,000
Property Type Single Family Home
Sub Type Detached
Listing Status Sold
Purchase Type For Sale
Square Footage 1,951 sqft
Price per Sqft $340
Subdivision Mclaughlin Meadows
MLS® Listing ID A2046305
Sold Date 05/08/23
Style Bungalow
Bedrooms 4
Full Baths 3
Originating Board Calgary
Year Built 1985
Annual Tax Amount $4,166
Tax Year 2022
Lot Size 6,880 Sqft
Acres 0.16
Property Description
Welcome to this beautiful property located on Emerson Road. Coming across a home in this quiet and very desirable neighbourhood in SW High River is a rare find. The brick exterior creates a distinct and impressive footprint to this fully finished bungalow.
When entering the home you are greeted by a cozy sunroom off the front south facing deck. The main floor features a functional and spacious floor plan with hardwood flooring and tile throughout. This home is an illustration of character and distinction; featuring solid wood cabinetry and the luxury of a wood burning fireplace in the living room. The living room opens up onto the dining area and flows nicely into the south facing kitchen that is complimented with plenty of cabinets, wall pantry, workspace, breakfast bar and breakfast nook. There are four large bedrooms, an office space and three bathrooms in this home. The primary bedroom on the main floor has a large walk-in closet, three piece bathroom - with tiled walk-in shower. The laundry and craft room is conveniently located offering a utility sink, cabinetry and storage. The lower level of this home offers a cozy family room, three additional oversized bedrooms, four piece bathroom and plenty of storage. This home is on a south facing rectangular lot, mature landscaping and fenced with back lane access. The backyard has raised decking and plenty of space for gardening and tending to the mature fruit trees. Lastly this property has an oversized rear double attached garage with in-floor heating and drains. There is also ample space for RV parking off the back lane. This exquisite home is in an amazing location close to walking paths, shops, parks, schools and our local hospital. You must see this home to experience how private and charming it truly is.
Location
Province AB
County Foothills County
Zoning TND
Direction S
Rooms
Basement Finished, Full
Interior
Interior Features Breakfast Bar, Central Vacuum, Closet Organizers, Natural Woodwork, No Animal Home, No Smoking Home
Heating Baseboard, In Floor, Hot Water, Natural Gas
Cooling None
Flooring Carpet, Ceramic Tile, Hardwood
Fireplaces Number 1
Fireplaces Type Living Room, Mantle, Wood Burning
Appliance Dishwasher, Dryer, Electric Stove, Garage Control(s), Range Hood, Refrigerator, Washer, Water Softener, Window Coverings
Laundry Main Level
Exterior
Garage Additional Parking, Alley Access, Double Garage Attached, Driveway, Garage Door Opener, Garage Faces Rear, Heated Garage, Oversized, RV Access/Parking
Garage Spaces 2.0
Garage Description Additional Parking, Alley Access, Double Garage Attached, Driveway, Garage Door Opener, Garage Faces Rear, Heated Garage, Oversized, RV Access/Parking
Fence Fenced
Community Features Park, Playground, Schools Nearby, Shopping Nearby
Roof Type Asphalt
Porch Deck
Lot Frontage 54.99
Parking Type Additional Parking, Alley Access, Double Garage Attached, Driveway, Garage Door Opener, Garage Faces Rear, Heated Garage, Oversized, RV Access/Parking
Total Parking Spaces 4
Building
Lot Description Back Lane, Back Yard, Fruit Trees/Shrub(s), Front Yard, Landscaped, Level, Rectangular Lot, Treed
Foundation Poured Concrete
Architectural Style Bungalow
Level or Stories One
Structure Type Brick,Wood Frame
Others
Restrictions None Known
Tax ID 77126338
Ownership Private
Read Less Info
Want to know what your home might be worth? Contact us for a FREE valuation!

Our team is ready to help you sell your home for the highest possible price ASAP

"My job is to find and attract mastery-based agents to the office, protect the culture, and make sure everyone is happy! "







