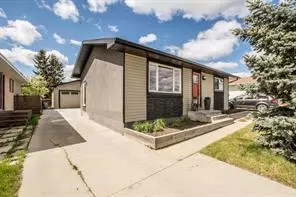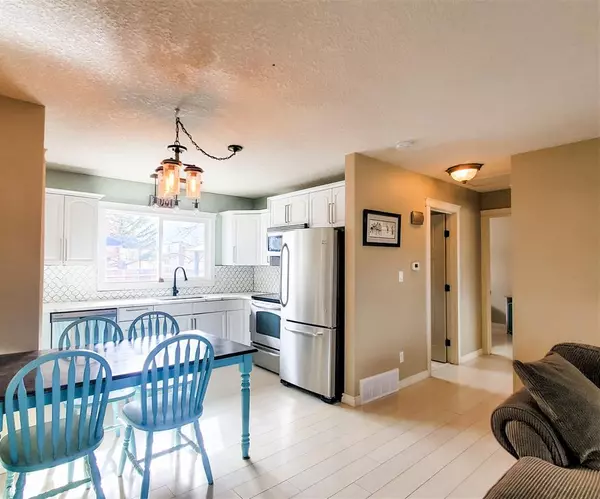$305,000
$309,900
1.6%For more information regarding the value of a property, please contact us for a free consultation.
3 Beds
2 Baths
770 SqFt
SOLD DATE : 05/08/2023
Key Details
Sold Price $305,000
Property Type Single Family Home
Sub Type Detached
Listing Status Sold
Purchase Type For Sale
Square Footage 770 sqft
Price per Sqft $396
Subdivision Crystal Ridge
MLS® Listing ID A2039721
Sold Date 05/08/23
Style Bungalow
Bedrooms 3
Full Baths 2
Originating Board Grande Prairie
Year Built 1976
Annual Tax Amount $3,096
Tax Year 2022
Lot Size 5,060 Sqft
Acres 0.12
Property Description
This one is a gem! Nestled in a quiet street is this adorable fully developed bungalow. You'll love the updates this home has undergone in recent years. Windows, doors, flooring, paint and most recently shingles. Walking in you are greeted by updated kitchen with white cabinetry along with new backsplash and ss appliances . The beautiful open living space has been thoughtfully recreated and makes best use of space. There are two additional bedrooms upstairs as well as updated 4 piece bath. Going downstairs, you 'll love the new flooring throughout . There is great additional family living space along with an oversized primary bedroom. The walk in closet is to die for, every girls dream ! An amazing oversized primary bedroom and full bathroom with tons of storage complete this space. Outside, you 'll love the amazing fully developed, heated, powered garage as well as a low maintenance yard with deck, and fire pit , perfect for those summer evenings to enjoy the outdoors. Extra wide driveway in the back for added parking !Call your favorite Realtor® to book your private showing !
Location
Province AB
County Grande Prairie
Zoning RG
Direction NE
Rooms
Basement Finished, Full
Interior
Interior Features Primary Downstairs, Walk-In Closet(s)
Heating Forced Air, Natural Gas
Cooling None
Flooring Carpet, Laminate, Tile
Appliance Dishwasher, Electric Stove, Microwave, Refrigerator, Washer/Dryer, Window Coverings
Laundry Laundry Room
Exterior
Garage Additional Parking, Double Garage Detached, Driveway, Heated Garage
Garage Spaces 2.0
Garage Description Additional Parking, Double Garage Detached, Driveway, Heated Garage
Fence Fenced
Community Features Park, Playground, Schools Nearby, Shopping Nearby, Sidewalks, Street Lights
Roof Type Asphalt Shingle
Porch Deck
Lot Frontage 45.93
Parking Type Additional Parking, Double Garage Detached, Driveway, Heated Garage
Total Parking Spaces 6
Building
Lot Description City Lot, Low Maintenance Landscape, Rectangular Lot
Foundation Poured Concrete
Architectural Style Bungalow
Level or Stories One
Structure Type Stone,Stucco,Vinyl Siding
Others
Restrictions None Known
Tax ID 75894634
Ownership Private
Read Less Info
Want to know what your home might be worth? Contact us for a FREE valuation!

Our team is ready to help you sell your home for the highest possible price ASAP

"My job is to find and attract mastery-based agents to the office, protect the culture, and make sure everyone is happy! "







