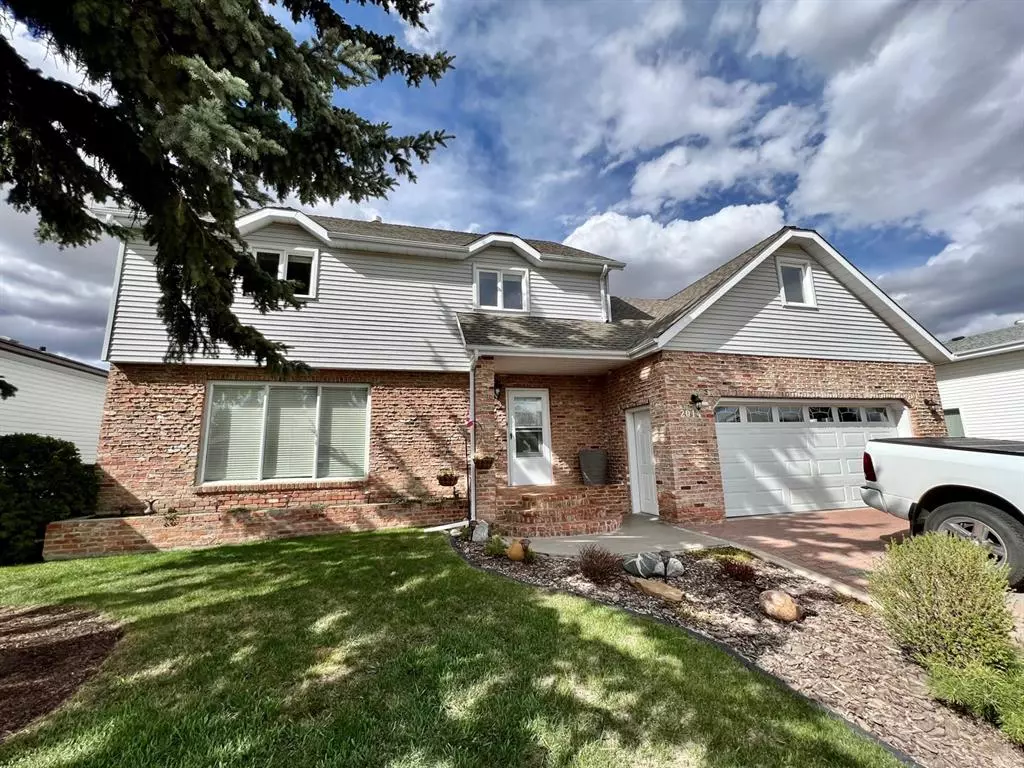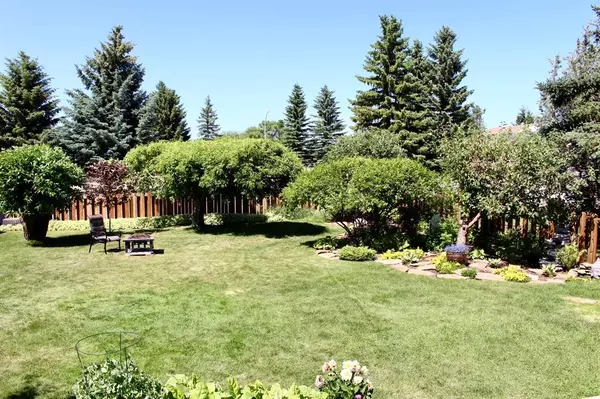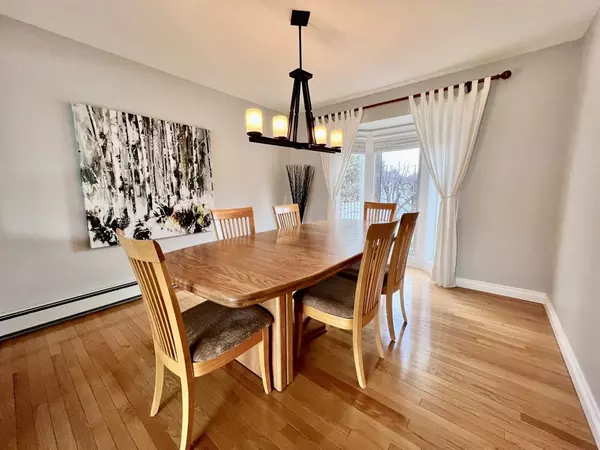$517,000
$539,900
4.2%For more information regarding the value of a property, please contact us for a free consultation.
5 Beds
4 Baths
2,590 SqFt
SOLD DATE : 05/08/2023
Key Details
Sold Price $517,000
Property Type Single Family Home
Sub Type Detached
Listing Status Sold
Purchase Type For Sale
Square Footage 2,590 sqft
Price per Sqft $199
MLS® Listing ID A2028407
Sold Date 05/08/23
Style 2 Storey
Bedrooms 5
Full Baths 2
Half Baths 2
Originating Board Lloydminster
Year Built 1987
Annual Tax Amount $3,747
Tax Year 2021
Lot Size 8,616 Sqft
Acres 0.2
Property Description
Welcome to 2014-5A Avenue, located on one of the quietest streets of Wainwright, backing on to the "secret park", where you can watch your kids on the outdoor rink from your kitchen table! This beautiful 2590 sq.ft. two-storey home filled with custom upgrades is designed for the family in mind. When the current owners were asked what they love about their home, their response was “everything”. Perfectly laid out for entertaining, large extended family gatherings, or just hanging out with the family, this home offers a formal living room, formal dining room, well appointed kitchen with plenty of cabinetry open to the second dining space and traditional family room with wood-burning fireplace. Enjoy the views out the patio doors from the family room or bay window in dining room to the back yard. Completing the main floor are 2-2pc baths and access to the heated attached garage. Need more than 3 bedrooms above? How about 5! The upper floor primary bedroom is very spacious with a 3pc ensuite; a 4pc bath, four additional bedrooms as well as a bonus room that can be set up for a variety of uses (playroom, office, workout room, library - the possibilities are endless). The basement level provides a finished open area that is great for family movie nights, lounging or if you have teenagers, a great hang out space for them and their friends! Other interior features of the home include hardwood floors throughout, in-floor heating in garage and basement, and water lines recently upgraded. Step out on to the large maintenance free (composite) deck and enjoy the park like setting within your own space. Enjoy the scenery and calmness that the meticulously landscaped back yard offers. Not only does it provide privacy, you are able to watch the kids as they enjoy the “secret park” with playground in the summer-outdoor rink in the winter. Another update includes the shingles being replaced in 2022. If you want to be the next owners to absolutely love this home, call today to book a private viewing! And be sure to check out the 3D virtual tour!
Location
Province AB
County Wainwright No. 61, M.d. Of
Zoning RG
Direction S
Rooms
Basement Finished, Partial
Interior
Interior Features Bookcases, Central Vacuum, Closet Organizers, Laminate Counters, No Smoking Home, Open Floorplan, Recessed Lighting, Skylight(s), Storage, Vinyl Windows, Walk-In Closet(s)
Heating Baseboard, Boiler, In Floor, Natural Gas
Cooling None
Flooring Carpet, Tile, Wood
Fireplaces Number 1
Fireplaces Type Brick Facing, Family Room, Glass Doors, Mantle, Raised Hearth, Wood Burning
Appliance Dishwasher, Electric Oven, Electric Range, Garburator, Microwave, Refrigerator, Washer/Dryer, Window Coverings
Laundry In Basement
Exterior
Garage Double Garage Attached, Interlocking Driveway
Garage Spaces 2.0
Garage Description Double Garage Attached, Interlocking Driveway
Fence Fenced
Community Features Park, Playground, Schools Nearby, Sidewalks, Street Lights
Roof Type Asphalt Shingle
Porch Deck, Front Porch
Lot Frontage 65.0
Parking Type Double Garage Attached, Interlocking Driveway
Total Parking Spaces 4
Building
Lot Description Back Lane, Back Yard, Lawn, Landscaped, Many Trees, Rectangular Lot
Foundation Wood
Architectural Style 2 Storey
Level or Stories Two
Structure Type Brick,Vinyl Siding
Others
Restrictions None Known
Tax ID 56623514
Ownership Private
Read Less Info
Want to know what your home might be worth? Contact us for a FREE valuation!

Our team is ready to help you sell your home for the highest possible price ASAP

"My job is to find and attract mastery-based agents to the office, protect the culture, and make sure everyone is happy! "







