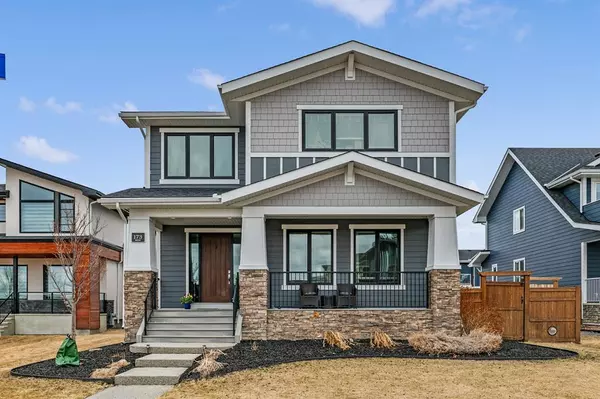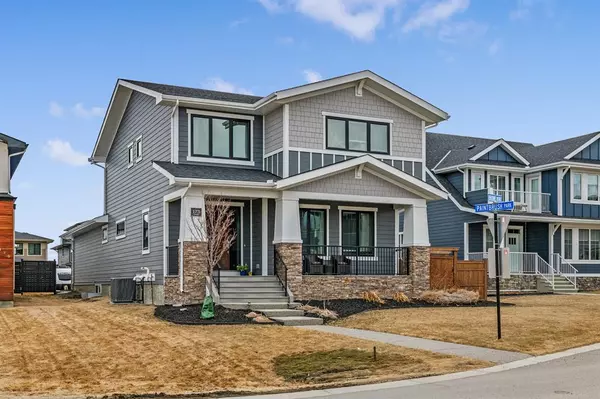$1,170,000
$1,149,900
1.7%For more information regarding the value of a property, please contact us for a free consultation.
5 Beds
4 Baths
2,659 SqFt
SOLD DATE : 05/08/2023
Key Details
Sold Price $1,170,000
Property Type Single Family Home
Sub Type Detached
Listing Status Sold
Purchase Type For Sale
Square Footage 2,659 sqft
Price per Sqft $440
Subdivision Harmony
MLS® Listing ID A2042344
Sold Date 05/08/23
Style 2 Storey
Bedrooms 5
Full Baths 3
Half Baths 1
HOA Fees $150/mo
HOA Y/N 1
Originating Board Calgary
Year Built 2017
Annual Tax Amount $4,393
Tax Year 2022
Lot Size 8,712 Sqft
Acres 0.2
Property Description
This former Sterling Showhome is nothing short of amazing! Ideally located across from Paintbrush Park and school bus pick up and drop off is right across the street. A five bedroom family home that is sure to exceed expectations, from the moment you walk in. The main floor is meticulously designed with its open concept and functional layout. The gourmet chefs kitchen is a dream for those that love to entertain and cook. Equipped with ceiling high custom cabinetry, upgraded stainless steel appliances, built in gas range, built in oven, timeless backsplash and plenty of additional storage. Attached to this dreamy kitchen is an over size dining area, perfect for family gatherings, as well as a beautiful bright living room. The living area has several windows, allowing for the natural light to keep it bright and inviting during all hours of the day. Built in customized cabinetry and thoughtfully chosen stone around the fireplace, make this space ideal for evenings of gathering and entertaining. The main floor is not complete without the home office, elegant powder room, built-in lockers and access to the substantial size deck, outdoor living space, fenced yard and attached garage. Upstairs is host to a beautiful cheerful bonus room, two bedrooms and a 5 piece bathroom, perfectly situated in its own area on this level. The master suite is truly an oasis of its, with an oversized bedroom with large windows and a gorgeous custom feature wall. The master ensuite was deliberately designed with relaxation in mind, with heated flooring, dual vanities, a free standing soaker tub, walk-in closet and an over size glass shower, complete with classic modern tile work and complimentary quartz. When you make your way to the fully finished basement, you will surely be impressed with the family friendly design of the layout. The rec room is large enough for a games area, theatres chairs and a large screen TV. Complementing this large space is a designated workout area, two generous size bedrooms and a 3 piece bathroom. This home is designed with family and entertainment in mind, spend summer nights sitting on the front porch watching your kids play across the street at Paintbrush Park. Harmony has been voted community of the year 6 times consecutively. It is like no other lake community! With the Mickelson National Golf Course and clubhouse, Launch Pad Golf, beautiful running/walking paths with mountain views, several family friendly parks, basketball courts, skating ribbons, sledding hills, dog park, climbing wall, beach/lake access, (with security) with the privilege of non motorized boating sports on the lake . It will soon be home to commercial space, inclusive of a family friendly cafe/bistro with homemade culinary creations opening summer 2023, and soon to be Canada's Largest Nordic Spa. You do not want to miss your opportunity to own an upgraded fully developed 5 bedroom home in the master planned one of a kind lake community-HARMONY!
Location
Province AB
County Rocky View County
Area Cal Zone Springbank
Zoning cd129
Direction W
Rooms
Basement Finished, Full
Interior
Interior Features Built-in Features, Central Vacuum, Closet Organizers, Double Vanity, High Ceilings, Kitchen Island, Open Floorplan, Pantry, Quartz Counters, Recessed Lighting, Soaking Tub, Walk-In Closet(s)
Heating Forced Air, Other
Cooling Central Air
Flooring Carpet, Ceramic Tile, Hardwood
Fireplaces Number 1
Fireplaces Type Gas
Appliance Dishwasher, Dryer, Garage Control(s), Gas Cooktop, Microwave, Oven-Built-In, Range, Refrigerator, Washer, Window Coverings
Laundry Laundry Room, Upper Level
Exterior
Garage Double Garage Detached, Parking Pad
Garage Spaces 2.0
Garage Description Double Garage Detached, Parking Pad
Fence Fenced
Community Features Clubhouse, Fishing, Golf, Park, Playground, Sidewalks, Street Lights
Amenities Available Beach Access, Boating, Clubhouse, Dog Park, Park, Picnic Area, Playground
Roof Type Asphalt Shingle
Porch Deck
Lot Frontage 8712.0
Parking Type Double Garage Detached, Parking Pad
Total Parking Spaces 4
Building
Lot Description Back Lane, Back Yard, Front Yard, Lawn, Garden, Private
Foundation Poured Concrete
Architectural Style 2 Storey
Level or Stories Two
Structure Type Composite Siding,Stone,Wood Frame
Others
Restrictions Airspace Restriction,Architectural Guidelines
Tax ID 76896364
Ownership See Remarks
Read Less Info
Want to know what your home might be worth? Contact us for a FREE valuation!

Our team is ready to help you sell your home for the highest possible price ASAP

"My job is to find and attract mastery-based agents to the office, protect the culture, and make sure everyone is happy! "







