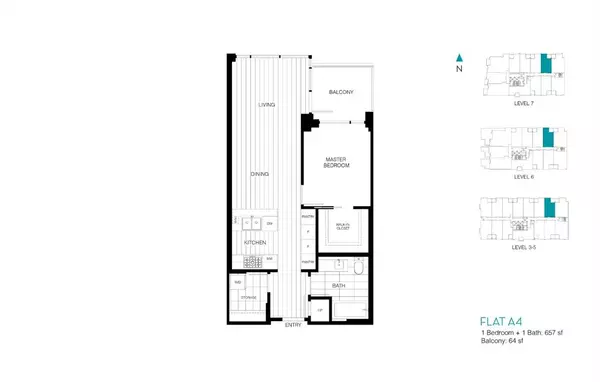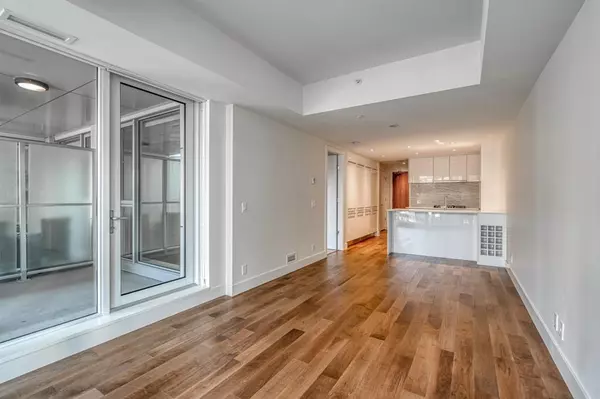$319,000
$329,900
3.3%For more information regarding the value of a property, please contact us for a free consultation.
1 Bed
1 Bath
601 SqFt
SOLD DATE : 05/08/2023
Key Details
Sold Price $319,000
Property Type Condo
Sub Type Apartment
Listing Status Sold
Purchase Type For Sale
Square Footage 601 sqft
Price per Sqft $530
Subdivision Downtown West End
MLS® Listing ID A2027050
Sold Date 05/08/23
Style High-Rise (5+)
Bedrooms 1
Full Baths 1
Condo Fees $394/mo
Originating Board Calgary
Year Built 2018
Annual Tax Amount $1,891
Tax Year 2022
Property Description
Avenue West End is a 24 storey concrete high-rise built by two trusted developers, Grosvenor and Cressey, with architectural design by James Cheng. Almost brand new and in mint condition, this 602 square feet 1-bedroom condo is located in Downtown West End within a few minutes walking distance to the Downtown West–Kerby LRT train station. A fantastic layout with a sleek kitchen with high-end German made Blomberg appliances, gleaming quartz countertops and stone backsplash. Come and see the new CRESSY kitchen: an amazing layout with a Chef's pantry wall, integrated fridge, 5-burner gas cooktop and built-in oven. The kitchen opens onto the dining and living room which offers South facing windows with all day sun on and an abundance of natural light. Offering a great location near Kensington, 9-foot high ceilings, central heat/air conditioning, titled storage locker, titled underground heated parking, this home offers tremendous value! Amenities include a fitness center, dog wash, owner's lounge, bike storage, bike servicing room, visitor parking, concierge service, 24-hour security and a very high-end lobby and main entrance. Still under New Home Warranty and freshly painted and unit/carpets professionally cleaned. Current market rent is $1,650 to $1,750 per month and quick possession is available!
Location
Province AB
County Calgary
Area Cal Zone Cc
Zoning DC
Direction N
Interior
Interior Features Breakfast Bar, Elevator, Granite Counters, Kitchen Island, No Animal Home, No Smoking Home, Open Floorplan, Walk-In Closet(s)
Heating Central, In Floor, Forced Air, Natural Gas
Cooling Central Air
Flooring Carpet, Ceramic Tile, Hardwood
Appliance Built-In Refrigerator, Dishwasher, Garburator, Gas Cooktop, Microwave, Oven-Built-In, Range Hood, Washer, Window Coverings
Laundry In Unit
Exterior
Garage Guest, Heated Garage, Parkade, Secured, Titled, Underground
Garage Description Guest, Heated Garage, Parkade, Secured, Titled, Underground
Community Features Golf, Park, Playground, Pool, Schools Nearby, Shopping Nearby, Sidewalks, Street Lights, Tennis Court(s)
Amenities Available Clubhouse, Elevator(s), Fitness Center, Parking, Recreation Room, Secured Parking, Storage, Trash, Visitor Parking, Workshop
Roof Type Concrete
Accessibility Accessible Approach with Ramp
Porch Balcony(s)
Parking Type Guest, Heated Garage, Parkade, Secured, Titled, Underground
Exposure S
Total Parking Spaces 1
Building
Story 23
Foundation Poured Concrete
Architectural Style High-Rise (5+)
Level or Stories Single Level Unit
Structure Type Concrete,Metal Siding ,Stone
Others
HOA Fee Include Amenities of HOA/Condo,Caretaker,Common Area Maintenance,Heat,Insurance,Parking,Professional Management,Reserve Fund Contributions,Security,See Remarks,Sewer,Snow Removal,Water
Restrictions Pet Restrictions or Board approval Required
Ownership Private,REALTOR®/Seller; Realtor Has Interest
Pets Description Restrictions
Read Less Info
Want to know what your home might be worth? Contact us for a FREE valuation!

Our team is ready to help you sell your home for the highest possible price ASAP

"My job is to find and attract mastery-based agents to the office, protect the culture, and make sure everyone is happy! "







