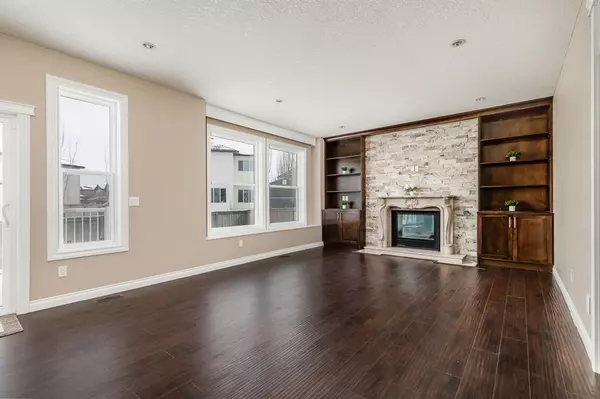$780,000
$799,000
2.4%For more information regarding the value of a property, please contact us for a free consultation.
5 Beds
3 Baths
2,524 SqFt
SOLD DATE : 05/08/2023
Key Details
Sold Price $780,000
Property Type Single Family Home
Sub Type Detached
Listing Status Sold
Purchase Type For Sale
Square Footage 2,524 sqft
Price per Sqft $309
Subdivision Canals
MLS® Listing ID A2035095
Sold Date 05/08/23
Style 2 Storey
Bedrooms 5
Full Baths 3
Originating Board Calgary
Year Built 2012
Annual Tax Amount $4,056
Tax Year 2023
Lot Size 5,941 Sqft
Acres 0.14
Property Description
Welcome home!! This could be the one you have been waiting for, it offers not only size and prime location, but a functional layout with future opportunities too! In the very sought after community of the CANALS, the two story home boosts over 2500 sq feet, has a DOUBLE ATTACHED garage, with a SEPERATE ENTERANCE to the basement through the garage. The main floor is spacious and bright, offering an OPEN CONCEPT flow and features a family room, the laundry room with a sink (BRAND NEW WASHER AND DRYER) ,a bedroom and a 4 piece bathroom. The main living area features built in shelves, beautiful stone wall and a absolutely stunning gas fireplace with a MARBLE mantel. The kitchen features beautiful GRANITE counters, plenty of cabinets, a corner pantry and all BRAND NEW APPLIANCES (Stainless steel). The back sliding patio doors lead to your patio and backyard, while also only be steps away from the walking paths along the Canal. Head upstairs and find the primary bedroom that has a walk in closet with a built in, and a 5 piece ensuite that features GRANITE, a JET TUB, and a FULL shower! There are 3 additional large bedrooms with plenty of closet space, a 4 piece bathroom and the perfect place to set up a reading chair or a computer desk that you can enjoy the view of the quiet street! The Basement is unfinished but is waiting to meet its full potential, with 9 ft ceilings , 7 windows and a separate entrance, the endless possibilities are yours! This home has character and charm, but is also functional and perfect for a large or growing family, do not miss this opportunity and come view today!
Location
Province AB
County Airdrie
Zoning R1
Direction S
Rooms
Basement Separate/Exterior Entry, Full, Unfinished
Interior
Interior Features Bathroom Rough-in, Closet Organizers, Double Vanity, Granite Counters, High Ceilings, Kitchen Island, No Animal Home, No Smoking Home, Open Floorplan, Pantry, Separate Entrance, Storage, Vinyl Windows, Walk-In Closet(s)
Heating Forced Air, Natural Gas
Cooling None
Flooring Carpet, Laminate, Tile
Fireplaces Number 1
Fireplaces Type Gas, Living Room, Mantle, Marble
Appliance Dishwasher, Electric Stove, Garage Control(s), Range Hood, Refrigerator, Washer/Dryer
Laundry Laundry Room, Main Level
Exterior
Garage Double Garage Attached, Driveway, Front Drive, Garage Door Opener
Garage Spaces 2.0
Garage Description Double Garage Attached, Driveway, Front Drive, Garage Door Opener
Fence Fenced, Partial
Community Features Other, Playground, Schools Nearby, Shopping Nearby, Sidewalks, Street Lights
Roof Type Asphalt
Porch Deck
Lot Frontage 54.56
Parking Type Double Garage Attached, Driveway, Front Drive, Garage Door Opener
Exposure S
Total Parking Spaces 6
Building
Lot Description Back Yard, Few Trees, Street Lighting, See Remarks
Foundation Poured Concrete
Architectural Style 2 Storey
Level or Stories Two
Structure Type Vinyl Siding,Wood Frame
Others
Restrictions Restrictive Covenant-Building Design/Size,Utility Right Of Way
Tax ID 78801211
Ownership Private
Read Less Info
Want to know what your home might be worth? Contact us for a FREE valuation!

Our team is ready to help you sell your home for the highest possible price ASAP

"My job is to find and attract mastery-based agents to the office, protect the culture, and make sure everyone is happy! "







