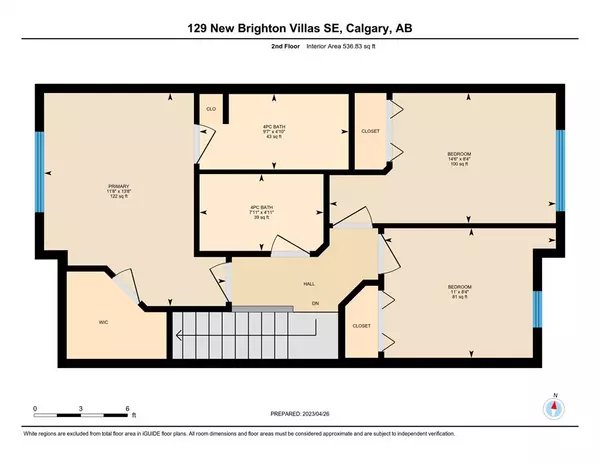$390,000
$370,000
5.4%For more information regarding the value of a property, please contact us for a free consultation.
3 Beds
3 Baths
1,098 SqFt
SOLD DATE : 05/08/2023
Key Details
Sold Price $390,000
Property Type Townhouse
Sub Type Row/Townhouse
Listing Status Sold
Purchase Type For Sale
Square Footage 1,098 sqft
Price per Sqft $355
Subdivision New Brighton
MLS® Listing ID A2038832
Sold Date 05/08/23
Style 2 Storey
Bedrooms 3
Full Baths 2
Half Baths 1
Condo Fees $216
HOA Fees $21/ann
HOA Y/N 1
Originating Board Calgary
Year Built 2010
Annual Tax Amount $1,984
Tax Year 2022
Property Description
**OPEN HOUSES CANCELLED** Here is your chance to become a part of Mosiac Motif, a well-managed condominium demonstrated by low condo fees of $216.22 per month. This spacious unit boasts mountain views from the primary bedroom, morning sun on the balcony off of the kitchen, and afternoon sun on the private patio. Upon entry you will notice the open concept floorplan includes a flexible area that could be used as an office or dinette. The unobstructed view of the main level from the kitchen allows a host to entertain while preparing a meal using the stainless steel appliances and additional preparation space on the island. Fresh paint and recently installed flooring throughout make this well-maintained home feel new. The primary bedroom features a walk-in closet and ensuite and the two additional bedroom share a 4 piece bathroom. The unspoiled basement provides room for storage or a hobby area and leads to the attached double car garage. The location provides easy access Stoney Trail and Deerfoot.
Location
Province AB
County Calgary
Area Cal Zone Se
Zoning M-1 d75
Direction W
Rooms
Basement Separate/Exterior Entry, Partial, Unfinished
Interior
Interior Features Kitchen Island, Open Floorplan, Walk-In Closet(s)
Heating Forced Air
Cooling Central Air
Flooring Carpet, Tile, Vinyl Plank
Appliance Central Air Conditioner, Dishwasher, Electric Stove, Garage Control(s), Microwave Hood Fan, Refrigerator, Washer/Dryer
Laundry In Basement
Exterior
Garage Double Garage Attached, Garage Door Opener, Garage Faces Rear, Insulated
Garage Spaces 2.0
Garage Description Double Garage Attached, Garage Door Opener, Garage Faces Rear, Insulated
Fence Fenced
Community Features Clubhouse, Park, Playground, Schools Nearby, Shopping Nearby, Tennis Court(s)
Amenities Available Visitor Parking
Roof Type Asphalt Shingle
Porch Balcony(s), Patio
Parking Type Double Garage Attached, Garage Door Opener, Garage Faces Rear, Insulated
Exposure E
Total Parking Spaces 2
Building
Lot Description Back Lane, Front Yard, Street Lighting
Foundation Poured Concrete
Sewer Public Sewer
Water Public
Architectural Style 2 Storey
Level or Stories Two
Structure Type Aluminum Siding ,Vinyl Siding,Wood Frame
Others
HOA Fee Include Common Area Maintenance,Insurance,Maintenance Grounds,Professional Management,Reserve Fund Contributions,Snow Removal,Trash
Restrictions Pet Restrictions or Board approval Required
Ownership Private
Pets Description Restrictions
Read Less Info
Want to know what your home might be worth? Contact us for a FREE valuation!

Our team is ready to help you sell your home for the highest possible price ASAP

"My job is to find and attract mastery-based agents to the office, protect the culture, and make sure everyone is happy! "







