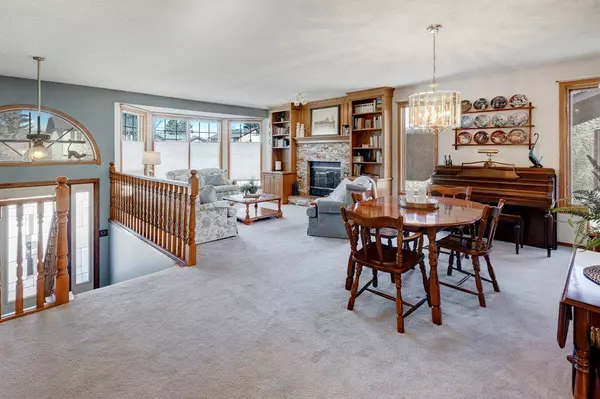$634,000
$624,800
1.5%For more information regarding the value of a property, please contact us for a free consultation.
4 Beds
3 Baths
1,444 SqFt
SOLD DATE : 05/08/2023
Key Details
Sold Price $634,000
Property Type Single Family Home
Sub Type Detached
Listing Status Sold
Purchase Type For Sale
Square Footage 1,444 sqft
Price per Sqft $439
Subdivision Hawkwood
MLS® Listing ID A2043569
Sold Date 05/08/23
Style Bi-Level
Bedrooms 4
Full Baths 3
Originating Board Calgary
Year Built 1987
Annual Tax Amount $3,131
Tax Year 2022
Lot Size 7,513 Sqft
Acres 0.17
Lot Dimensions 683.55 sq m
Property Description
Welcome to this original owner, 4 bed/3 full bath home on a quiet street, with park-like lot and no homes behind! The interior light is gorgeous with east exposure flooding the kitchen + principle bed/bath each morning, then west sunshine streams in the living + rec rooms in the afternoon/early evening. Lovingly maintained since she was built, this home boasts newer shingles, doors/phantom screens, LUX windows, siligranite sink, TOTO toilets, sump-pump, water softener and furnace. All polyB plumbing has been replaced with pex and the yard has been professionally maintained for the last few years. The fireplaces are stunning and showcase the craftsmanship of the custom, Italian builder. The oak woodwork is original but in absolutely beautiful condition. Fresh flooring and your favourite paint colour are really all this home 'needs' to sparkle again. Well established perennials flourish around the home and are a constant source of compliments from passers by. The oversized garage boasts loads of storage + a workbench and the driveway is extra long for a truck or packing your RV for weekend getaways. Just a short walk to the south end of the street you'll find a pathway with breathtaking views of both the cityscape, COP and the Rockies! This well-loved, beautifully located home has fantastic 'bones' and is ready for your family to make your own. *Realtor is related to Seller.
Location
Province AB
County Calgary
Area Cal Zone Nw
Zoning R-C1
Direction W
Rooms
Basement Finished, Full
Interior
Interior Features Bookcases, Ceiling Fan(s), Central Vacuum, Closet Organizers, Jetted Tub, Laminate Counters, Low Flow Plumbing Fixtures, No Smoking Home, Sump Pump(s), Wet Bar, Wood Windows
Heating Fireplace(s), Forced Air, Natural Gas
Cooling None
Flooring Carpet, Ceramic Tile, Linoleum
Fireplaces Number 2
Fireplaces Type Blower Fan, Brick Facing, Gas, Gas Starter, Glass Doors, Living Room, Masonry, Oak, Raised Hearth, Recreation Room, Wood Burning
Appliance Built-In Oven, Built-In Range, Dishwasher, Garage Control(s), Microwave, Range Hood, Refrigerator, Washer/Dryer, Water Softener, Window Coverings
Laundry Main Level
Exterior
Garage Concrete Driveway, Double Garage Attached, Front Drive, Garage Door Opener, Garage Faces Front
Garage Spaces 2.0
Garage Description Concrete Driveway, Double Garage Attached, Front Drive, Garage Door Opener, Garage Faces Front
Fence None, Partial
Community Features Park, Playground, Schools Nearby, Shopping Nearby, Sidewalks, Street Lights, Tennis Court(s)
Roof Type Asphalt Shingle
Porch Glass Enclosed, Screened
Lot Frontage 52.17
Parking Type Concrete Driveway, Double Garage Attached, Front Drive, Garage Door Opener, Garage Faces Front
Exposure W
Total Parking Spaces 4
Building
Lot Description Fruit Trees/Shrub(s), Gazebo, No Neighbours Behind, Landscaped, Many Trees, Yard Drainage
Foundation Poured Concrete
Architectural Style Bi-Level
Level or Stories Bi-Level
Structure Type Brick,Stucco,Wood Frame
Others
Restrictions None Known
Tax ID 76504480
Ownership Power of Attorney,Private
Read Less Info
Want to know what your home might be worth? Contact us for a FREE valuation!

Our team is ready to help you sell your home for the highest possible price ASAP

"My job is to find and attract mastery-based agents to the office, protect the culture, and make sure everyone is happy! "







