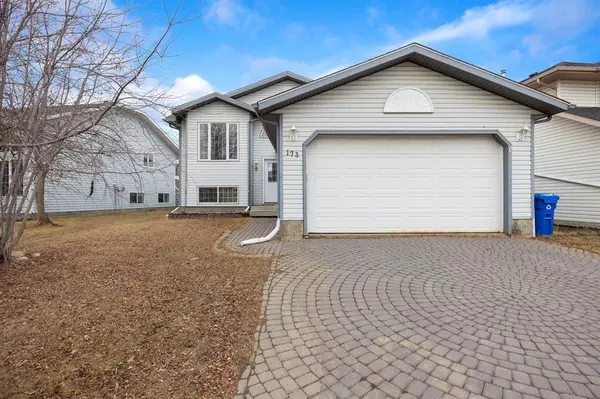$498,000
$504,900
1.4%For more information regarding the value of a property, please contact us for a free consultation.
5 Beds
3 Baths
1,511 SqFt
SOLD DATE : 05/09/2023
Key Details
Sold Price $498,000
Property Type Single Family Home
Sub Type Detached
Listing Status Sold
Purchase Type For Sale
Square Footage 1,511 sqft
Price per Sqft $329
Subdivision Timberlea
MLS® Listing ID A2041581
Sold Date 05/09/23
Style Bi-Level
Bedrooms 5
Full Baths 3
Originating Board Fort McMurray
Year Built 1997
Annual Tax Amount $2,478
Tax Year 2022
Lot Size 6,674 Sqft
Acres 0.15
Property Description
Welcome to 173 Eglert Drive! This beautiful 5-bedroom, 3-bathroom home is perfect for young families! With a convenient location just one block away from 2 elementary schools, parks, the Birchwood trails, and playground, you can walk your children to school with ease. Plus, with on-site bus routes and easy transit access, getting around town and to site is a breeze. Featuring a spacious living room with hardwood floors, a cozy wood fireplace, and vaulted ceilings, this home has everything you need for comfortable family living. The spacious kitchen boasts plenty of rich, dark cabinets, a stylish tile backsplash, stainless steel appliances, including double ovens and a breakfast bar. The oversized dining room has a built-in coffee bar and a patio door leading to the back deck and backyard. The main level also features 3 well-sized bedrooms, including a primary bedroom with double closets and it's own en-suite with a jet tub. Also on the main level is the laundry and another 4PC bathroom. The fully developed lower level includes a wet bar, a large family room with a wood fireplace and built-in shelves, 2 more bedrooms, a full bathroom, a second set of laundry and a separate entrance through the garage.Other great features of this home include new shingles in 2021, a fully fenced and landscaped yard with a large rear deck, and plenty of storage. Don't miss your chance to make this excellent neighborhood your family's new home – call today for your personal tour!
Location
Province AB
County Wood Buffalo
Area Fm Northwest
Zoning R1
Direction E
Rooms
Basement Separate/Exterior Entry, Finished, Full, Suite
Interior
Interior Features Kitchen Island
Heating Forced Air, Natural Gas
Cooling None
Flooring Carpet, Ceramic Tile, Hardwood
Fireplaces Number 2
Fireplaces Type Gas, Wood Burning Stove
Appliance Dishwasher, Dryer, Garage Control(s), Refrigerator, See Remarks, Stove(s), Washer, Window Coverings
Laundry In Basement, Main Level
Exterior
Garage Double Garage Attached, Parking Pad
Garage Spaces 2.0
Garage Description Double Garage Attached, Parking Pad
Fence Fenced
Community Features Park, Playground, Schools Nearby, Sidewalks, Street Lights
Roof Type Asphalt Shingle
Porch Deck
Lot Frontage 59.06
Parking Type Double Garage Attached, Parking Pad
Total Parking Spaces 4
Building
Lot Description Landscaped, See Remarks
Foundation Poured Concrete
Architectural Style Bi-Level
Level or Stories Bi-Level
Structure Type Concrete,Vinyl Siding,Wood Frame
Others
Restrictions None Known
Tax ID 76167510
Ownership Private
Read Less Info
Want to know what your home might be worth? Contact us for a FREE valuation!

Our team is ready to help you sell your home for the highest possible price ASAP

"My job is to find and attract mastery-based agents to the office, protect the culture, and make sure everyone is happy! "







