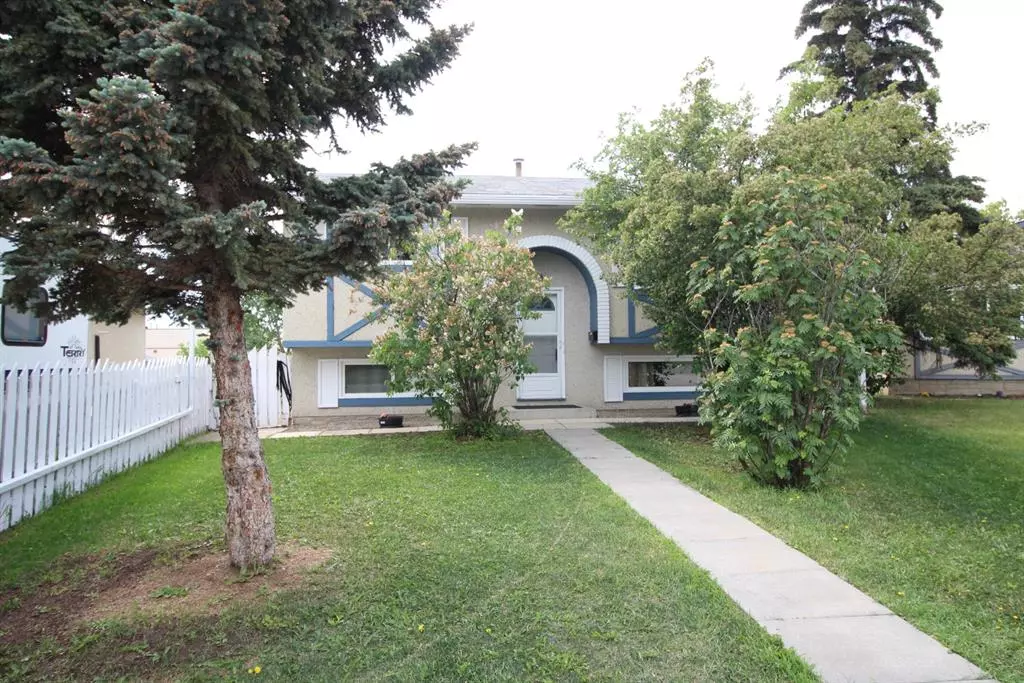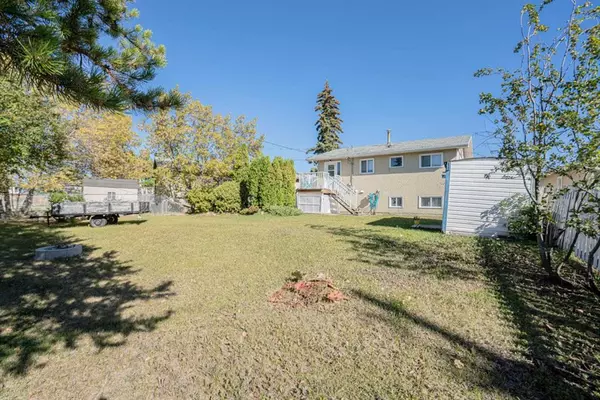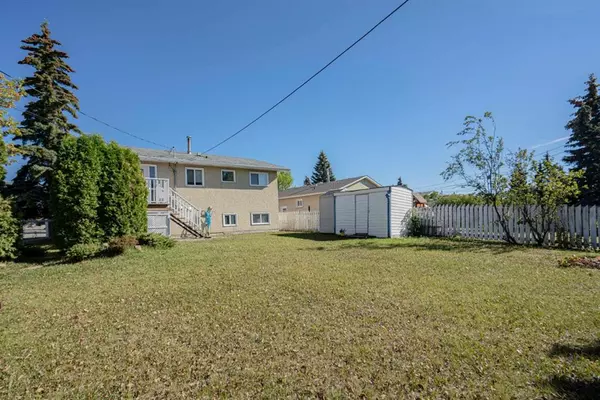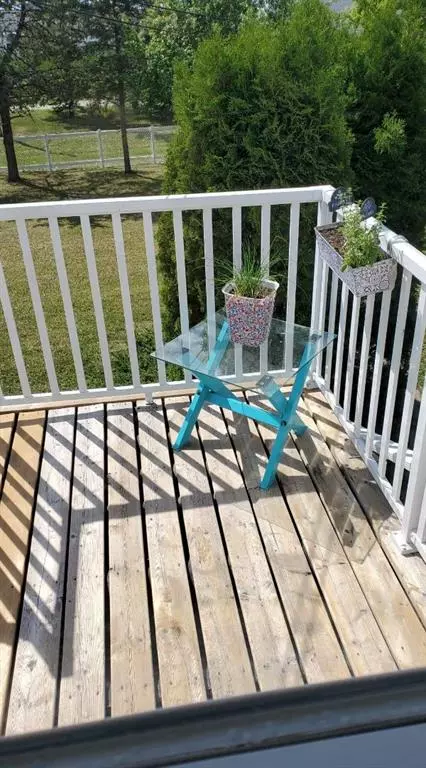$223,500
$228,000
2.0%For more information regarding the value of a property, please contact us for a free consultation.
3 Beds
2 Baths
768 SqFt
SOLD DATE : 05/09/2023
Key Details
Sold Price $223,500
Property Type Single Family Home
Sub Type Detached
Listing Status Sold
Purchase Type For Sale
Square Footage 768 sqft
Price per Sqft $291
Subdivision Mountview
MLS® Listing ID A2036173
Sold Date 05/09/23
Style Bi-Level
Bedrooms 3
Full Baths 2
Originating Board Grande Prairie
Year Built 1972
Annual Tax Amount $2,849
Tax Year 2022
Lot Size 7,382 Sqft
Acres 0.17
Property Description
Gem of a well-kept home at an AWESOME price!
3 bedroom, 2 bathroom bi-level located in Mountview subdivision on HUGE pie-shaped lot & quiet street.
Many updates have been done in this cutie including the kitchen and bathrooms.
Upstairs has new, modern flooring & paint and there are newer windows throughout whole house
plus newer furnace & hot water tank.
Bigger windows in the downstairs let in lots of natural light, especially in large, living room area.
The great, lower- level layout also has a small, full kitchen that would work fabulously for when you have
extended in-law stays, or for a nanny, student, roommate or teenagers' use.
The 3rd bedroom, nice bathroom, under stairs storage, laundry/utility room completes the level. Take the 3D Tour for a closer look inside!
Outside there is a garden plot, mature trees and shed in the west-facing, fenced backyard.
Convenient dry storage under back deck keeps your tucked-away items from getting wet
and snow covered.
Property is close to schools, parks & playgrounds and lots of shopping.
Don't miss your chance on owning this home-call today to view or for more info! ***PLEASE NOTE: 3D Tour and photos were taken when home was vacant. Currently tenant-occupied. 24 hours notice required for viewings***
Location
Province AB
County Grande Prairie
Zoning RG
Direction E
Rooms
Basement Finished, Full
Interior
Interior Features See Remarks
Heating Forced Air, Natural Gas
Cooling None
Flooring Carpet, Laminate, See Remarks, Tile
Appliance Dryer, Electric Stove, Refrigerator, Washer
Laundry Electric Dryer Hookup, In Basement, Laundry Room, Washer Hookup
Exterior
Parking Features Driveway, Parking Pad, Paved
Garage Description Driveway, Parking Pad, Paved
Fence Fenced
Community Features Playground, Schools Nearby, Shopping Nearby, Sidewalks, Street Lights
Utilities Available Electricity Connected, Natural Gas Connected, Phone Available, Sewer Connected, Water Connected
Roof Type Asphalt Shingle
Porch Deck, See Remarks
Total Parking Spaces 2
Building
Lot Description Lawn, Landscaped, Many Trees, Pie Shaped Lot
Foundation Poured Concrete
Sewer Public Sewer
Water Public
Architectural Style Bi-Level
Level or Stories One
Structure Type Stucco,Wood Frame
Others
Restrictions None Known
Tax ID 75856123
Ownership Private
Read Less Info
Want to know what your home might be worth? Contact us for a FREE valuation!

Our team is ready to help you sell your home for the highest possible price ASAP
"My job is to find and attract mastery-based agents to the office, protect the culture, and make sure everyone is happy! "







