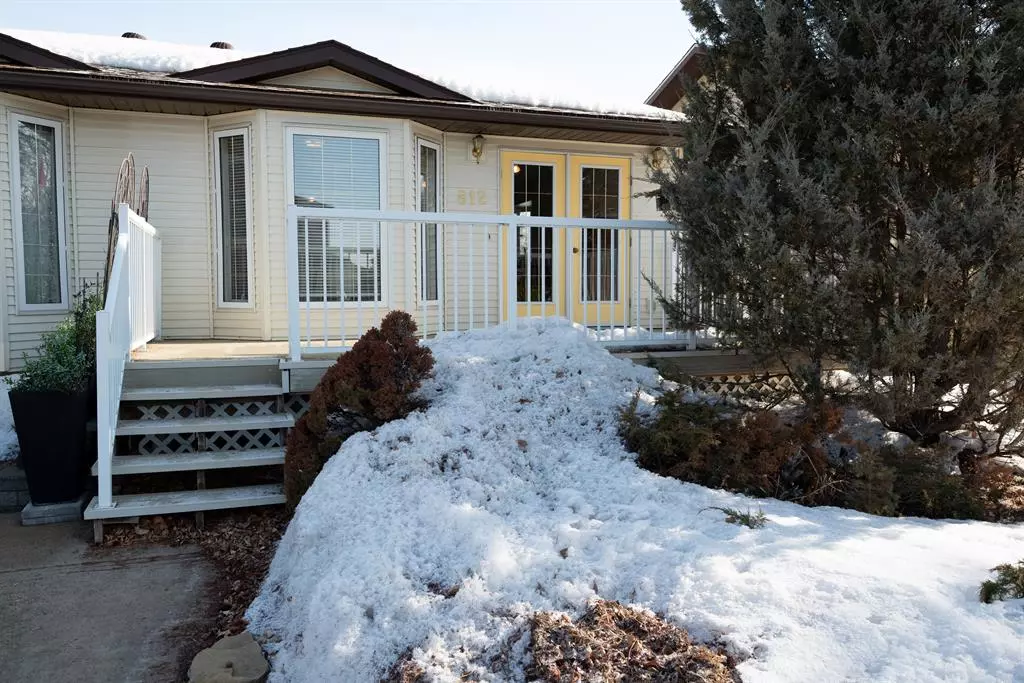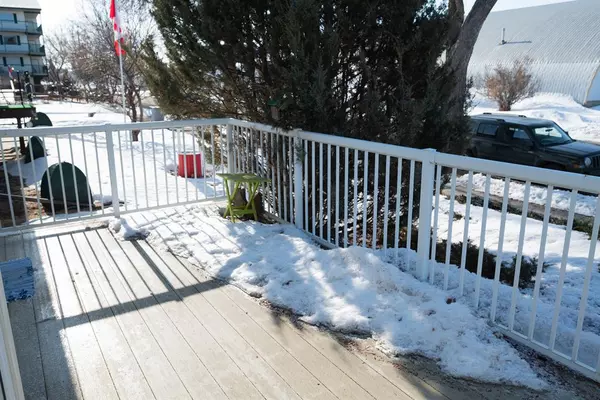$228,250
$234,900
2.8%For more information regarding the value of a property, please contact us for a free consultation.
3 Beds
3 Baths
1,137 SqFt
SOLD DATE : 05/09/2023
Key Details
Sold Price $228,250
Property Type Single Family Home
Sub Type Semi Detached (Half Duplex)
Listing Status Sold
Purchase Type For Sale
Square Footage 1,137 sqft
Price per Sqft $200
Subdivision Wainwright
MLS® Listing ID A2035963
Sold Date 05/09/23
Style Bungalow,Side by Side
Bedrooms 3
Full Baths 3
Originating Board Lloydminster
Year Built 1994
Annual Tax Amount $1,997
Tax Year 2022
Lot Size 3,500 Sqft
Acres 0.08
Property Description
This duplex feature 3 bedroom and offers plenty of space and flexibility for a variety of activities and interests. The open concept kitchen, dining, and living room area can provide a comfortable and welcoming space for entertaining and spending time with family and friends. The large family/rec room can serve as a versatile space for activities such as playing games, watching movies, or exercising.
And with a 19x23 storage area available, there's plenty of room to create a dedicated hobby room or workshop, where you can pursue your interests and creative projects. Whether you're into woodworking, sewing, painting, or any other hobby, you'll have the space you need to work and store your supplies.
The attached single car garage can provide convenient and secure parking for a vehicle
Overall, this duplex seems like it would be a great choice for someone who values space, versatility, and the ability to customize their living space to fit their unique needs and interests.
Location
Province AB
County Wainwright No. 61, M.d. Of
Zoning R3
Direction S
Rooms
Basement Finished, Full
Interior
Interior Features Open Floorplan, Storage
Heating Floor Furnace, Forced Air, Natural Gas
Cooling Central Air
Flooring Carpet, Linoleum
Appliance Electric Stove, Refrigerator, Washer/Dryer, Window Coverings
Laundry Laundry Room, Main Level
Exterior
Garage Single Garage Attached
Garage Spaces 1.0
Garage Description Single Garage Attached
Fence Partial
Community Features None
Roof Type Asphalt Shingle
Porch Deck
Lot Frontage 25.0
Parking Type Single Garage Attached
Exposure S
Total Parking Spaces 2
Building
Lot Description Back Lane, Few Trees, Front Yard, Landscaped, Street Lighting
Foundation Wood
Architectural Style Bungalow, Side by Side
Level or Stories One
Structure Type Concrete,Wood Frame
Others
Restrictions None Known
Tax ID 56623370
Ownership Private
Read Less Info
Want to know what your home might be worth? Contact us for a FREE valuation!

Our team is ready to help you sell your home for the highest possible price ASAP

"My job is to find and attract mastery-based agents to the office, protect the culture, and make sure everyone is happy! "







