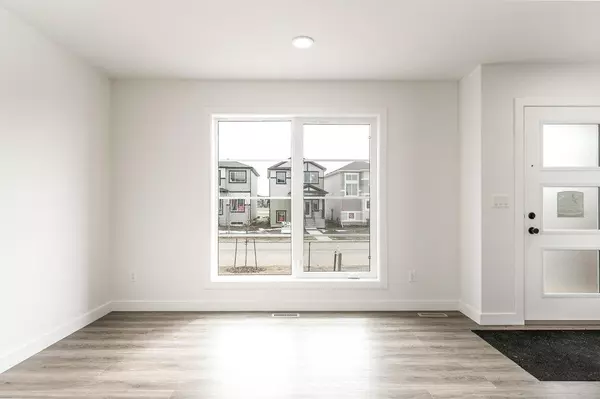$390,000
$339,900
14.7%For more information regarding the value of a property, please contact us for a free consultation.
3 Beds
3 Baths
1,156 SqFt
SOLD DATE : 05/09/2023
Key Details
Sold Price $390,000
Property Type Townhouse
Sub Type Row/Townhouse
Listing Status Sold
Purchase Type For Sale
Square Footage 1,156 sqft
Price per Sqft $337
Subdivision Liberty Landing
MLS® Listing ID A2042149
Sold Date 05/09/23
Style 2 Storey
Bedrooms 3
Full Baths 2
Half Baths 1
Originating Board Central Alberta
Year Built 2023
Lot Size 2,530 Sqft
Acres 0.06
Property Description
Brand new home on a pie lot. Lots of room to build a garage and have still have space for a yard. Liberty Landing provides residents with exceptional amenities, natural wetlands, abundant green space and close proximity to an urban center. No condo fees, will be sodded and partially fenced (seasonal) with off street parking. Functional 2 storey plan featuring the newest in modern convenience. Gorgeous vinyl plank flooring adorns the main living area, along with large living room windows which provide plenty of natural light. Kitchen features gorgeous cabinetry with full tile backsplash and a sit up island. A large dining area, 2 piece bath, main floor laundry and access to completed deck complete main floor. Upstairs features 3 bedrooms, 4 piece bath, as well as a master with its own 3 piece ensuite with tiled shower & glass door. Downstairs is undeveloped but can be completed at an additional cost. Short walk to shopping and restaurants. Taxes yet to be assessed. One year builder warranty, 2, 5, & 10 year national new home.
Location
Province AB
County Red Deer County
Zoning R3
Direction S
Rooms
Basement Full, Unfinished
Interior
Interior Features Closet Organizers, Kitchen Island, Laminate Counters, Open Floorplan
Heating Forced Air, Natural Gas
Cooling None
Flooring Carpet, Linoleum, Vinyl
Appliance Dishwasher, Electric Stove, Microwave, Refrigerator
Laundry Main Level
Exterior
Garage Off Street, Parking Pad
Garage Description Off Street, Parking Pad
Fence Partial
Community Features Shopping Nearby, Sidewalks, Street Lights
Utilities Available Electricity Connected, Natural Gas Connected, Garbage Collection, Sewer Connected, Water Connected
Roof Type Asphalt Shingle
Porch Deck, Front Porch
Lot Frontage 22.0
Parking Type Off Street, Parking Pad
Exposure N,S
Total Parking Spaces 2
Building
Lot Description Back Lane, Back Yard
Foundation Poured Concrete
Sewer Public Sewer
Water Public
Architectural Style 2 Storey
Level or Stories Two
Structure Type Vinyl Siding,Wood Frame
New Construction 1
Others
Restrictions None Known
Tax ID 75138653
Ownership Private
Read Less Info
Want to know what your home might be worth? Contact us for a FREE valuation!

Our team is ready to help you sell your home for the highest possible price ASAP

"My job is to find and attract mastery-based agents to the office, protect the culture, and make sure everyone is happy! "







