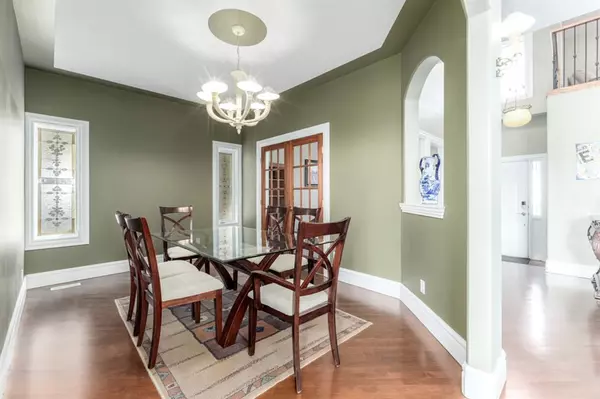$1,075,000
$1,000,000
7.5%For more information regarding the value of a property, please contact us for a free consultation.
5 Beds
4 Baths
2,766 SqFt
SOLD DATE : 05/09/2023
Key Details
Sold Price $1,075,000
Property Type Single Family Home
Sub Type Detached
Listing Status Sold
Purchase Type For Sale
Square Footage 2,766 sqft
Price per Sqft $388
Subdivision Strathcona Park
MLS® Listing ID A2041321
Sold Date 05/09/23
Style 2 Storey
Bedrooms 5
Full Baths 3
Half Baths 1
Originating Board Calgary
Year Built 2002
Annual Tax Amount $6,063
Tax Year 2022
Lot Size 4,843 Sqft
Acres 0.11
Property Description
WALKOUT BASEMENT | OVER 4000 SQ FT LIVING SPACE | BUILT-IN SHELVING | DESIRABLE AREA | 5 BEDROOMS 3.5 BATHS | RICH WOOD ACCENTS | Impressive family home in desirable Springhaven offers timeless elegance with high end features like gorgeous gleaming hardwood flooring, high ceilings with knock-down texture, soft-line corners, 6" baseboards, boasting a spacious 2766 sq ft + 1273 sq ft in the developed basement. WEST facing home features a bright foyer, gorgeous wood french door to the den and another set opens up to the elegant formal dining room. Sunny living room with soaring ceilings, and a cozy gas fireplace. State-of-the-art culinary kitchen that's equipped with granite countertops, stainless steel appliances, electric cooktop, professional range hood, and built-in wine rack. Corner pantry, ample maple cabinets and a large centre island helps to keep the kitchen organized and free of clutter. Sun filled breakfast nook lets you soak in the morning rays of sunshine for an energized start to the day! Upstairs, the family room emphasizes the sheer size of the home, open to below and the bedrooms on the other side. Two secondary bedrooms, one main bath plus your relaxing primary suite complete with a reading nook, 5 pc ensuite, jetted tub, and walk-in closet. Built for entertaining, the walkout basement holds two more bedrooms, 4 pc bath, a massive rec room, wet bar, and sun room with heated floors. Loads of storage can be found throughout the home. The exterior presents a covered patio for BBQ’s all year long, large upper deck, and private green space surrounded by tall mature trees. Low maintenance landscaping front and back, fully fenced. Home to Calgary’s most prestigious schools like Webber Academy, Ambrose University and Rundle College, Costco, Aspen Landing, Signal Hill Centre and Westhills Towne Centre for shopping and dining, and multiple golf and country clubs, parks, creates the perfect haven for your family to thrive and grow in this home.
Location
Province AB
County Calgary
Area Cal Zone W
Zoning R-1
Direction W
Rooms
Basement Finished, Walk-Out
Interior
Interior Features Bookcases, Built-in Features, Granite Counters, High Ceilings, Kitchen Island, Open Floorplan, Pantry, Recessed Lighting, Wet Bar
Heating In Floor, Forced Air
Cooling None
Flooring Carpet, Hardwood, Tile
Fireplaces Number 2
Fireplaces Type Gas
Appliance Built-In Oven, Dishwasher, Dryer, Electric Cooktop, Garage Control(s), Microwave, Range Hood, Refrigerator, Washer, Window Coverings
Laundry Main Level
Exterior
Garage Double Garage Attached
Garage Spaces 2.0
Garage Description Double Garage Attached
Fence Fenced
Community Features Park, Playground, Schools Nearby, Shopping Nearby
Roof Type Asphalt Shingle
Porch Deck, Patio
Lot Frontage 42.16
Parking Type Double Garage Attached
Total Parking Spaces 2
Building
Lot Description Cul-De-Sac, Rectangular Lot
Foundation Poured Concrete
Architectural Style 2 Storey
Level or Stories Two
Structure Type Stone,Stucco,Wood Frame
Others
Restrictions None Known
Tax ID 76401650
Ownership Private
Read Less Info
Want to know what your home might be worth? Contact us for a FREE valuation!

Our team is ready to help you sell your home for the highest possible price ASAP

"My job is to find and attract mastery-based agents to the office, protect the culture, and make sure everyone is happy! "







