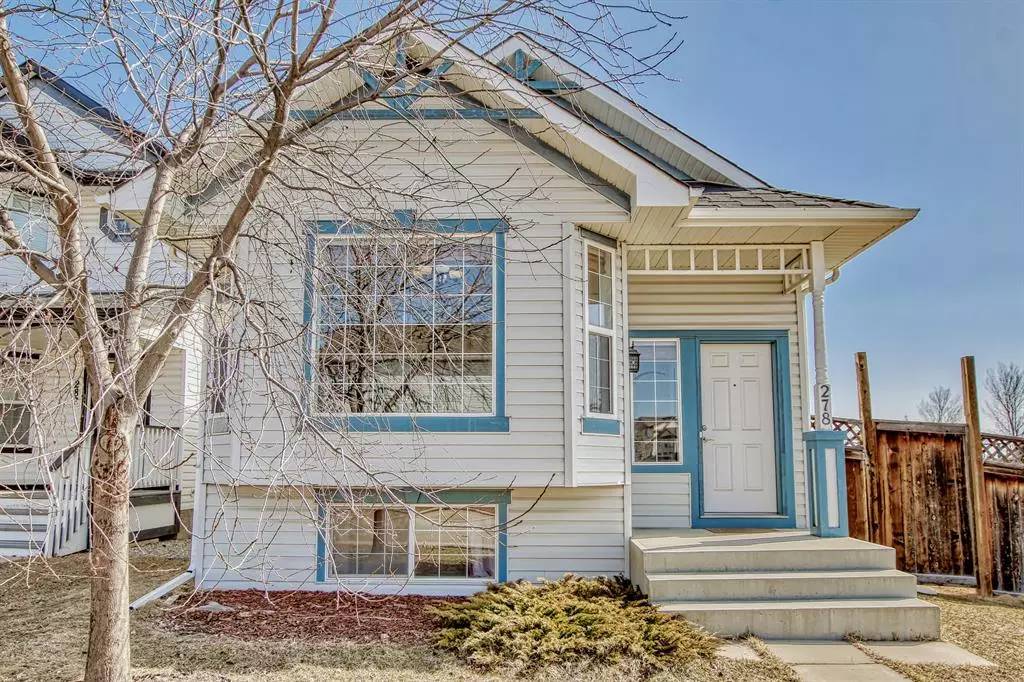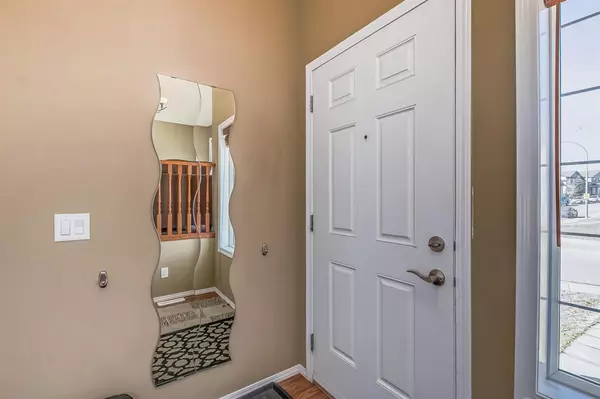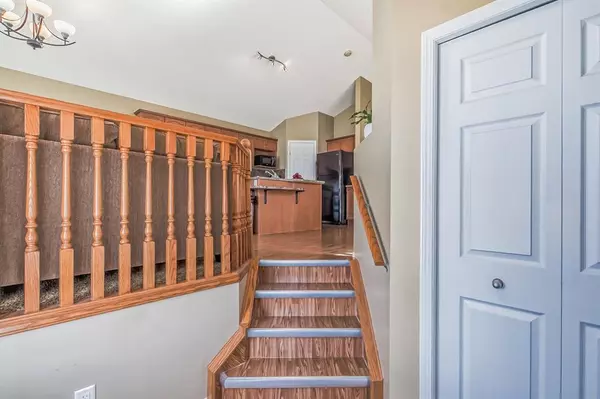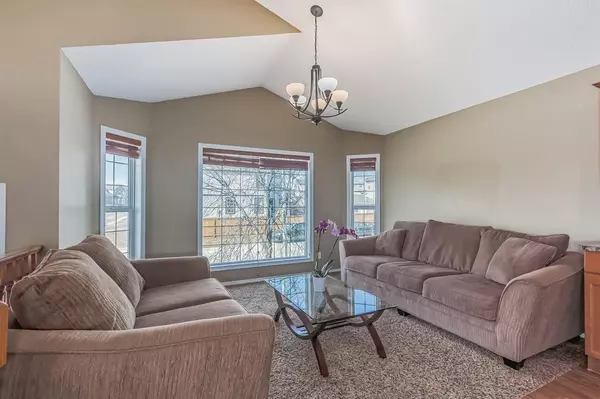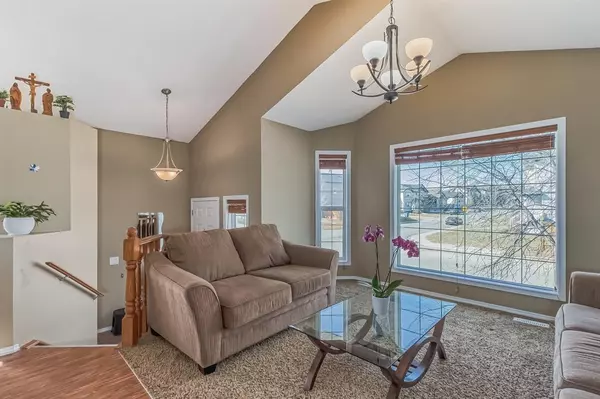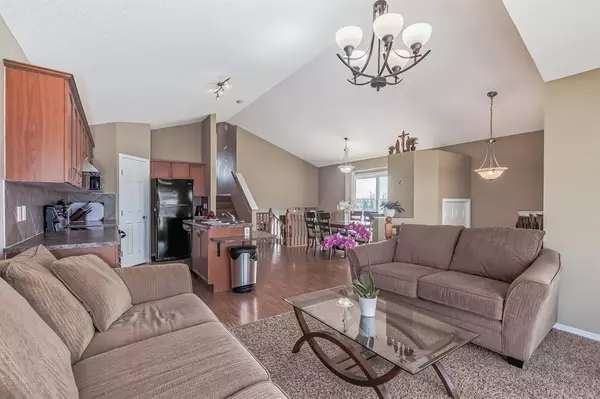$515,000
$509,000
1.2%For more information regarding the value of a property, please contact us for a free consultation.
3 Beds
2 Baths
1,447 SqFt
SOLD DATE : 05/09/2023
Key Details
Sold Price $515,000
Property Type Single Family Home
Sub Type Detached
Listing Status Sold
Purchase Type For Sale
Square Footage 1,447 sqft
Price per Sqft $355
Subdivision Evergreen
MLS® Listing ID A2040488
Sold Date 05/09/23
Style 4 Level Split
Bedrooms 3
Full Baths 2
Originating Board Calgary
Year Built 2006
Annual Tax Amount $2,931
Tax Year 2022
Lot Size 3,993 Sqft
Acres 0.09
Property Description
Next to playground, 3 bedroom, 2 bath home with over 1400 sq ft above grade with double garage detached is located in Evergreen! Main floor is an open concept design come with very sunny living room, kitchen and dining area. Upstairs in master bedroom with a huge sitting area. second bedroom in upstairs too! Lower levels have another large family room with fireplace, another bedroom and full bath. Walk out from the lower level to your back yard. Detached double car garage is next to an additional parking space where you can park a trailer/RVThe house also come with central air conditioning for those warm summer days. This home is located on a corner lot, with only one side neighbor and no additional sidewalks to shovel. Easily walking distance to groceries, coffee shops and all amenities. 5 minutes' drive to the C train station and Fish Creek park, close by to Costco!
Location
Province AB
County Calgary
Area Cal Zone S
Zoning R-1N
Direction SW
Rooms
Basement Finished, Full
Interior
Interior Features Open Floorplan
Heating Forced Air
Cooling Central Air
Flooring Carpet, Laminate
Fireplaces Number 1
Fireplaces Type Gas
Appliance Central Air Conditioner, Dishwasher, Electric Range, Garage Control(s), Range Hood, Refrigerator, Washer/Dryer, Window Coverings
Laundry Lower Level
Exterior
Parking Features Double Garage Detached
Garage Spaces 2.0
Garage Description Double Garage Detached
Fence Fenced
Community Features None
Roof Type Asphalt Shingle
Porch Deck
Lot Frontage 39.37
Total Parking Spaces 2
Building
Lot Description Rectangular Lot
Foundation Poured Concrete
Architectural Style 4 Level Split
Level or Stories 4 Level Split
Structure Type Vinyl Siding,Wood Frame
Others
Restrictions None Known
Tax ID 76286461
Ownership Private
Read Less Info
Want to know what your home might be worth? Contact us for a FREE valuation!

Our team is ready to help you sell your home for the highest possible price ASAP
"My job is to find and attract mastery-based agents to the office, protect the culture, and make sure everyone is happy! "


