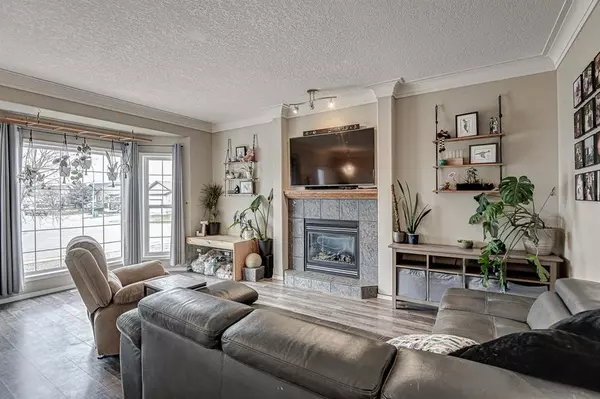$490,000
$498,888
1.8%For more information regarding the value of a property, please contact us for a free consultation.
5 Beds
3 Baths
1,258 SqFt
SOLD DATE : 05/09/2023
Key Details
Sold Price $490,000
Property Type Single Family Home
Sub Type Detached
Listing Status Sold
Purchase Type For Sale
Square Footage 1,258 sqft
Price per Sqft $389
MLS® Listing ID A2042136
Sold Date 05/09/23
Style Bungalow
Bedrooms 5
Full Baths 3
Originating Board Calgary
Year Built 2002
Annual Tax Amount $2,119
Tax Year 2022
Lot Size 6,971 Sqft
Acres 0.16
Property Description
Backing onto a treed green space and park sits this fully-finished, 5 bedroom home! Park your vehicles safely out of the elements in the insulated and drywalled attached garage with 220 amp plug (great for electric cars)loads of additional parking for guests and an RV on the expansive 4 car driveway. The interior is basked in natural light with a stylish design, 9’ ceilings and a neutral colour pallet. Sit back and relax in front of the fireplace in the inviting living room while oversized bay windows stream in sunshine throughout the day. The kitchen is a great layout with a centre prep island, a gas stove, stainless steel appliances, a plethora of cabinets and a pantry for extra storage. Clear sightlines into the dining room are perfect for family meals and entertaining with park views as the tranquil backdrop. The primary bedroom is a calming sanctuary with a walk-in closet and a 5-piece ensuite boasting dual sinks, a deep soaker tub and a separate shower. Both additional bedrooms on this level are spacious and bright, sharing the main 4-piece bathroom. Beautifully finished with in floor heating in 2022 the basement offers a ton of additional room for everyone to gather together in the rec room over movie and games nights. There’s even a great playroom for the kids to play or use as a home office space. Get your workouts in at the fantastic home gym – no expense was spared on the durable flooring in this wonderful room! 2 additional bedrooms are also on this level along with a stunning 4-piece bathroom with honey-comb tile sub surround and low flush plumbing. Barbecue or unwind on the expansive 2-tired back deck. The huge yard has a massive amount of room for kids and pets to play which carries onto the green space for infinite more play space! This move-in ready home is in an unbeatable location, just a short drive from Calgary but a long way from the hustle and bustle of big city life! Carstairs is home to an 18-hole golf course, museums, every amenity, schools and the always popular Memorial Complex with abundant parks, skate park, ice rink, walking paths and much more!
Location
Province AB
County Mountain View County
Zoning R-1
Direction W
Rooms
Basement Finished, Full
Interior
Interior Features Ceiling Fan(s), Double Vanity, High Ceilings, Kitchen Island, Pantry, Soaking Tub, Storage, Walk-In Closet(s)
Heating Forced Air, Natural Gas
Cooling None
Flooring Carpet, Laminate, Tile
Fireplaces Number 1
Fireplaces Type Gas, Living Room, Mantle, Tile
Appliance Dishwasher, Garage Control(s), Gas Stove, Microwave, Range Hood, Refrigerator, Washer/Dryer
Laundry In Basement
Exterior
Garage Additional Parking, Double Garage Attached, Driveway, Oversized, RV Access/Parking
Garage Spaces 2.0
Garage Description Additional Parking, Double Garage Attached, Driveway, Oversized, RV Access/Parking
Fence Fenced
Community Features Golf, Park, Playground, Schools Nearby, Shopping Nearby, Sidewalks
Roof Type Asphalt Shingle
Porch Deck
Lot Frontage 60.67
Parking Type Additional Parking, Double Garage Attached, Driveway, Oversized, RV Access/Parking
Total Parking Spaces 6
Building
Lot Description Back Yard, Backs on to Park/Green Space, Front Yard, Lawn, Landscaped, Many Trees
Foundation Poured Concrete
Architectural Style Bungalow
Level or Stories One
Structure Type Stone,Vinyl Siding,Wood Frame
Others
Restrictions Restrictive Covenant-Building Design/Size,Utility Right Of Way
Tax ID 56500187
Ownership Private
Read Less Info
Want to know what your home might be worth? Contact us for a FREE valuation!

Our team is ready to help you sell your home for the highest possible price ASAP

"My job is to find and attract mastery-based agents to the office, protect the culture, and make sure everyone is happy! "







