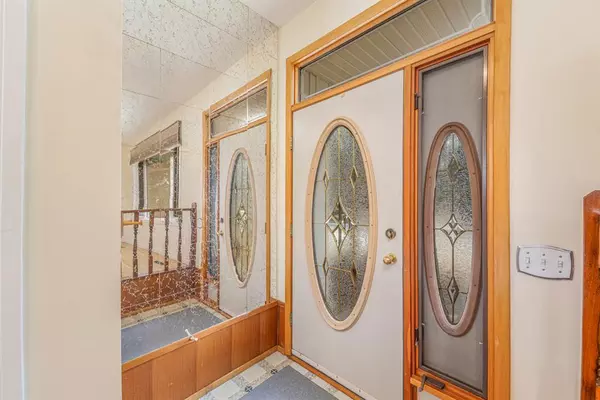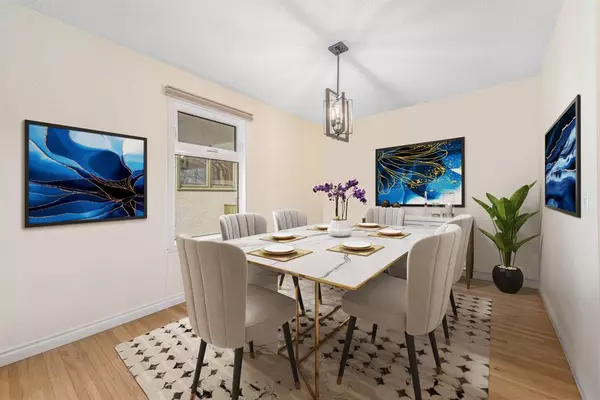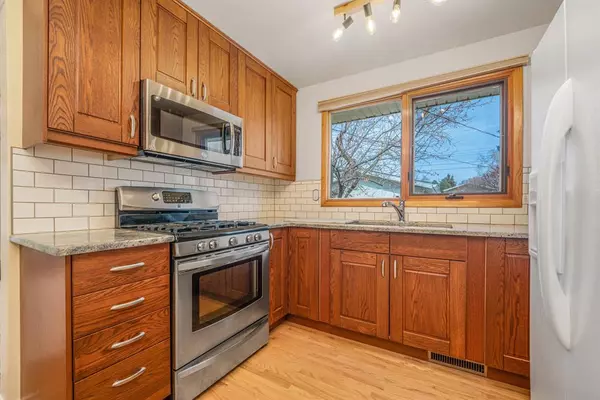$588,500
$550,000
7.0%For more information regarding the value of a property, please contact us for a free consultation.
3 Beds
2 Baths
1,093 SqFt
SOLD DATE : 05/09/2023
Key Details
Sold Price $588,500
Property Type Single Family Home
Sub Type Detached
Listing Status Sold
Purchase Type For Sale
Square Footage 1,093 sqft
Price per Sqft $538
Subdivision Acadia
MLS® Listing ID A2040853
Sold Date 05/09/23
Style Bungalow
Bedrooms 3
Full Baths 2
Originating Board Calgary
Year Built 1968
Annual Tax Amount $3,242
Tax Year 2022
Lot Size 5,500 Sqft
Acres 0.13
Property Description
The perfect home for the right buyer looking for a well-loved bungalow on a large lot in the highly desirable neighborhood of Acadia and an INVESTOR’S DREAM. Situated on a quiet lot with front SW exposure within walking distance to Calgary Kodaly School which is a bonus for families with children. A single detached garage with 2 car driveway in the rear, alley access (brand new garage door and garage roof), and an RV parking pad offers convenience for those with many vehicles. Inside the home, the main floor is beautifully updated with hardwood floors, an open-concept kitchen with granite countertops, a raised island and breakfast bar, new lighting, and plenty of natural light throughout. The main floor has 3 sizeable bedrooms with a renovated 3 pc bath. The lower is a blank canvas, ready for a designer’s touch for a potential mother-in-law suite. Consisting of a den, making the perfect guest bedroom, another renovated 3 pc bath, a large living room, recreation room, laundry room & plenty of additional storage space. The enclosed backyard with mature trees and a covered gazebo area is perfect for enjoying the summer months! Don’t miss out - This home has so much potential!
Location
Province AB
County Calgary
Area Cal Zone S
Zoning R-C1
Direction SW
Rooms
Basement Separate/Exterior Entry, Finished, Full
Interior
Interior Features Breakfast Bar, Chandelier, Granite Counters, Kitchen Island, No Animal Home, No Smoking Home, Open Floorplan, Pantry, Separate Entrance, Storage, Wood Windows
Heating Forced Air, Natural Gas
Cooling None
Flooring Carpet, Hardwood, Linoleum
Appliance Dishwasher, Gas Range, Microwave, Microwave Hood Fan, Refrigerator, Washer/Dryer, Window Coverings
Laundry In Basement
Exterior
Garage Additional Parking, Alley Access, Garage Door Opener, Garage Faces Rear, Parking Pad, RV Access/Parking, RV Gated, Single Garage Detached, Stall, Workshop in Garage
Garage Spaces 1.0
Garage Description Additional Parking, Alley Access, Garage Door Opener, Garage Faces Rear, Parking Pad, RV Access/Parking, RV Gated, Single Garage Detached, Stall, Workshop in Garage
Fence Fenced
Community Features Clubhouse, Park, Playground, Pool, Schools Nearby, Shopping Nearby, Sidewalks, Street Lights, Tennis Court(s)
Roof Type Asphalt Shingle
Porch Covered, Enclosed, Pergola
Lot Frontage 50.0
Parking Type Additional Parking, Alley Access, Garage Door Opener, Garage Faces Rear, Parking Pad, RV Access/Parking, RV Gated, Single Garage Detached, Stall, Workshop in Garage
Exposure SW
Total Parking Spaces 3
Building
Lot Description Back Lane, Back Yard, Dog Run Fenced In, Fruit Trees/Shrub(s), Few Trees, Gazebo, Front Yard, Garden, Many Trees, Rectangular Lot, Treed
Foundation Poured Concrete
Architectural Style Bungalow
Level or Stories One
Structure Type Brick,Stucco,Wood Frame
Others
Restrictions None Known
Tax ID 76434960
Ownership Private
Read Less Info
Want to know what your home might be worth? Contact us for a FREE valuation!

Our team is ready to help you sell your home for the highest possible price ASAP

"My job is to find and attract mastery-based agents to the office, protect the culture, and make sure everyone is happy! "







