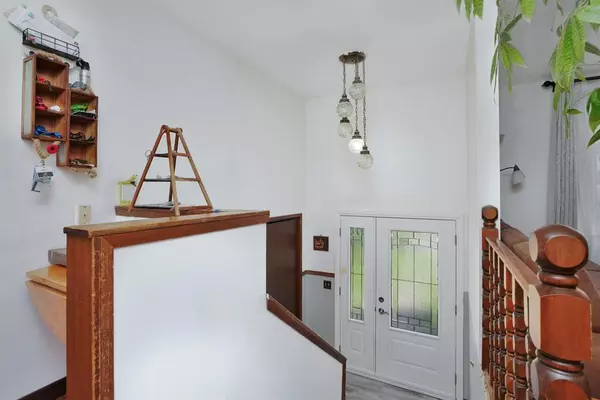$365,000
$374,900
2.6%For more information regarding the value of a property, please contact us for a free consultation.
5 Beds
3 Baths
1,416 SqFt
SOLD DATE : 05/09/2023
Key Details
Sold Price $365,000
Property Type Single Family Home
Sub Type Detached
Listing Status Sold
Purchase Type For Sale
Square Footage 1,416 sqft
Price per Sqft $257
Subdivision Fairway Heights
MLS® Listing ID A2019353
Sold Date 05/09/23
Style Bi-Level
Bedrooms 5
Full Baths 2
Half Baths 1
Originating Board Central Alberta
Year Built 1976
Annual Tax Amount $3,455
Tax Year 2022
Lot Size 7,000 Sqft
Acres 0.16
Property Description
Beautiful 5 bedroom & 3 bathroom home located in the well established and mature subdivision of Fairway Heights Lacombe, AB. This 2679 sqft home has had some extensive renovations over the past 6 years. The gourmet style kitchen was updated in 2016 and features new cabinets with soft close drawers and doors, an island and a gas cook stove with double oven. All new vinyl windows and front entrance door in 2016. New High efficiency furnace and water filtration system in 2016. New hot water heater in 2018. New front deck, shingles, soffit, fascia and siding with additional insulation under the siding in 2019. New concrete driveway in 2019. New partial fencing and humidifier on the furnace in 2020. Newer flooring / paint through out most of the home and updated bathrooms in the past 6 years. The sellers have a few small renovations that are currently being completed. There's a single attached heated garage with basement entry. Large landscaped yard with many mature trees, a garden, greenhouse and additional parking for the RV or boat. Lacombe offers many amenities, schools and recreation facilities. This home must be seen to be appreciated.
Location
Province AB
County Lacombe
Zoning R1
Direction E
Rooms
Basement Finished, Full
Interior
Interior Features Ceiling Fan(s), Vinyl Windows, Wet Bar
Heating Fireplace(s), Forced Air
Cooling None
Flooring Laminate, Vinyl
Fireplaces Number 1
Fireplaces Type Living Room, Mantle, Wood Burning
Appliance Dryer, Gas Stove, Microwave, Refrigerator, Washer
Laundry In Basement
Exterior
Garage Driveway, Heated Garage, Single Garage Attached
Garage Spaces 1.0
Garage Description Driveway, Heated Garage, Single Garage Attached
Fence Partial
Community Features Airport/Runway, Golf, Park, Playground, Pool, Schools Nearby, Shopping Nearby, Sidewalks, Street Lights
Roof Type Asphalt Shingle
Porch Deck
Lot Frontage 120.0
Parking Type Driveway, Heated Garage, Single Garage Attached
Total Parking Spaces 4
Building
Lot Description Back Yard, Corner Lot, Landscaped, Treed
Foundation Poured Concrete
Architectural Style Bi-Level
Level or Stories Bi-Level
Structure Type Vinyl Siding,Wood Frame
Others
Restrictions None Known
Ownership Private
Read Less Info
Want to know what your home might be worth? Contact us for a FREE valuation!

Our team is ready to help you sell your home for the highest possible price ASAP

"My job is to find and attract mastery-based agents to the office, protect the culture, and make sure everyone is happy! "







