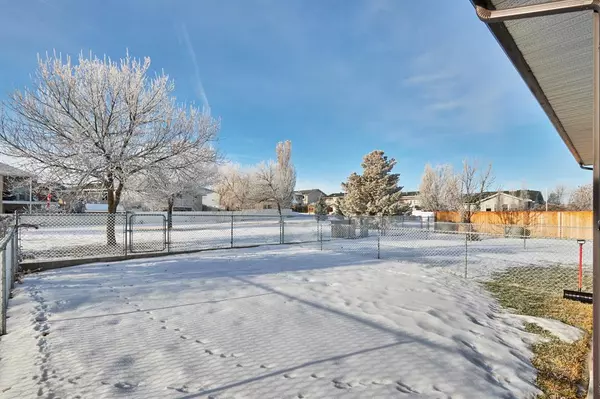$347,000
$364,900
4.9%For more information regarding the value of a property, please contact us for a free consultation.
3 Beds
4 Baths
1,755 SqFt
SOLD DATE : 05/10/2023
Key Details
Sold Price $347,000
Property Type Single Family Home
Sub Type Semi Detached (Half Duplex)
Listing Status Sold
Purchase Type For Sale
Square Footage 1,755 sqft
Price per Sqft $197
Subdivision Ross Glen
MLS® Listing ID A2017677
Sold Date 05/10/23
Style 2 Storey,Side by Side
Bedrooms 3
Full Baths 2
Half Baths 2
Originating Board Medicine Hat
Year Built 2004
Annual Tax Amount $2,905
Tax Year 2022
Lot Size 3,488 Sqft
Acres 0.08
Property Description
FANTASTIC 1/2 DUPLEX BACKING OUT ONTO GREEN SPACE! A must-see, this well-maintained and move-in-ready home is located in the mature south Ross Glen/Turner community close to schools, parks, and walking paths. Enjoy quick access to all of Medicine Hat’s favorite shopping and major travel routes while being only a short walk from all of the amenities of the Medicine Hat Mall. This home enjoys a modern spacious layout. The open-concept main floor features 9-foot ceilings and includes a living room with a gas fireplace, a large kitchen, and a dining area which all look out over the lovely backyard and lush green space beyond. The kitchen features maple cabinetry with a walk-in pantry, stainless steel appliances, and a kitchen island. A water line behind the fridge provides an option for those wanting that feature. Beautiful cherry hardwood flooring throughout this space creates a nice cohesive look. On this level you will also find a spacious welcoming foyer with an entrance closet, office space/flex room, 2pc bathroom, and access to the attached fully drywalled insulated and painted oversize single garage with upper storage shelving. Upstairs the primary bedroom is complete with a huge walk-in closet and full ensuite featuring a large shower and deep jetted soaker tub. Completing the upper floor are a 4 pc bathroom, 2 additional spacious bedrooms, a large laundry room with cabinet storage above the washer and dryer, shelving, and a clothes rack. Downstairs you will find plenty of storage space, a 2pc bathroom and an open rec-room with a painted floor. All else, electrical, drywall, painting, and trim work is finished except the ceiling. Outside the yard is fully fenced and landscaped with the convenience of underground sprinklers. A large covered deck off the living room includes a gas line for a BBQ, a retractable sun/windscreen, and is a great space to kick back and enjoy. Additionally, this home includes central vac, central A/C, a water softener, a humidifier, and custom blinds throughout. This home is a great find in a preferred location. Reach out for more information or to book a showing.
Location
Province AB
County Medicine Hat
Zoning R-LD
Direction NE
Rooms
Basement Full, Partially Finished
Interior
Interior Features Central Vacuum, Open Floorplan, Pantry
Heating Forced Air
Cooling Central Air
Flooring Carpet, Hardwood, Linoleum
Fireplaces Number 1
Fireplaces Type Gas, Living Room
Appliance Central Air Conditioner, Dishwasher, Garage Control(s), Range, Refrigerator, Window Coverings
Laundry Upper Level
Exterior
Garage Single Garage Attached
Garage Spaces 1.0
Garage Description Single Garage Attached
Fence Fenced
Community Features Park, Playground, Schools Nearby, Shopping Nearby
Roof Type Asphalt Shingle
Porch Deck
Lot Frontage 26.58
Parking Type Single Garage Attached
Exposure NE
Total Parking Spaces 2
Building
Lot Description Back Yard, Backs on to Park/Green Space, Landscaped, Underground Sprinklers
Foundation Poured Concrete
Architectural Style 2 Storey, Side by Side
Level or Stories Two
Structure Type Brick,Vinyl Siding,Wood Frame
Others
Restrictions None Known
Tax ID 75605744
Ownership Private
Read Less Info
Want to know what your home might be worth? Contact us for a FREE valuation!

Our team is ready to help you sell your home for the highest possible price ASAP

"My job is to find and attract mastery-based agents to the office, protect the culture, and make sure everyone is happy! "







