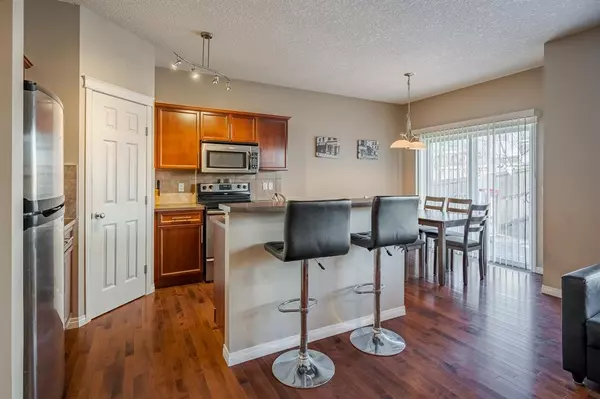$615,000
$619,900
0.8%For more information regarding the value of a property, please contact us for a free consultation.
3 Beds
3 Baths
1,857 SqFt
SOLD DATE : 05/10/2023
Key Details
Sold Price $615,000
Property Type Single Family Home
Sub Type Detached
Listing Status Sold
Purchase Type For Sale
Square Footage 1,857 sqft
Price per Sqft $331
Subdivision Kincora
MLS® Listing ID A2042688
Sold Date 05/10/23
Style 2 Storey
Bedrooms 3
Full Baths 2
Half Baths 1
HOA Fees $17/ann
HOA Y/N 1
Originating Board Calgary
Year Built 2008
Annual Tax Amount $3,299
Tax Year 2022
Lot Size 3,466 Sqft
Acres 0.08
Property Description
This beautiful home located in the family-friendly community of Kincora, which is known for its proximity to parks, pathways, and playgrounds. Kincora is a great place to raise a family with plenty of outdoor spaces for kids to play and explore. You will have a spacious and well-designed living area! With over 1800 square feet, there is plenty of room for your family to live and entertain comfortably. The front flex room is a versatile space that can be adapted to meet your family's needs. Whether you need a home office, a kids' play area or another type of room, it's great to have that flexibility. The open-plan design of the kitchen, dining area and living room is perfect for entertaining. The gas fireplace is a cozy touch that will create a warm and inviting atmosphere in your living room. Upstairs you will find a bonus room which is a perfect versatile space for your family needs as well as three bedrooms. The master bedroom is a standout feature, offering a 4-piece ensuite and a walk-in closet. This bedroom is an ideal retreat, providing a peaceful and relaxing atmosphere. The unfinished basement provides endless potential for creating the perfect living space to meet your specific needs and desires. This stunning property boasts a large deck that is perfect for outdoor entertaining, relaxation, and soaking up the sun. The west-facing backyard allows you enjoy tons natural light and the back row of trees provides an added layer of privacy. You will be able to fully unwind and enjoy your outdoor oasis without any disturbances. This is the perfect spot for hosting summer barbecues, enjoying morning coffee. Overall, this property offers a comfortable and stylish living space with plenty of desirable features. Book your private showing today!
Location
Province AB
County Calgary
Area Cal Zone N
Zoning R-1N
Direction E
Rooms
Basement Full, Unfinished
Interior
Interior Features Bathroom Rough-in, Closet Organizers, High Ceilings, Kitchen Island, No Smoking Home, Pantry
Heating Forced Air, Natural Gas
Cooling None
Flooring Carpet, Hardwood, Tile
Fireplaces Number 1
Fireplaces Type Gas, Living Room
Appliance Dishwasher, Dryer, Garage Control(s), Range Hood, Refrigerator, Stove(s), Washer, Window Coverings
Laundry Main Level
Exterior
Garage Double Garage Attached
Garage Spaces 2.0
Garage Description Double Garage Attached
Fence Fenced
Community Features Park, Playground, Shopping Nearby, Sidewalks, Street Lights
Amenities Available None
Roof Type Asphalt Shingle
Porch Deck
Lot Frontage 31.07
Parking Type Double Garage Attached
Total Parking Spaces 4
Building
Lot Description Landscaped, Rectangular Lot, Treed
Foundation Poured Concrete
Architectural Style 2 Storey
Level or Stories Two
Structure Type Vinyl Siding,Wood Frame
Others
Restrictions None Known
Tax ID 76827780
Ownership Private
Read Less Info
Want to know what your home might be worth? Contact us for a FREE valuation!

Our team is ready to help you sell your home for the highest possible price ASAP

"My job is to find and attract mastery-based agents to the office, protect the culture, and make sure everyone is happy! "







