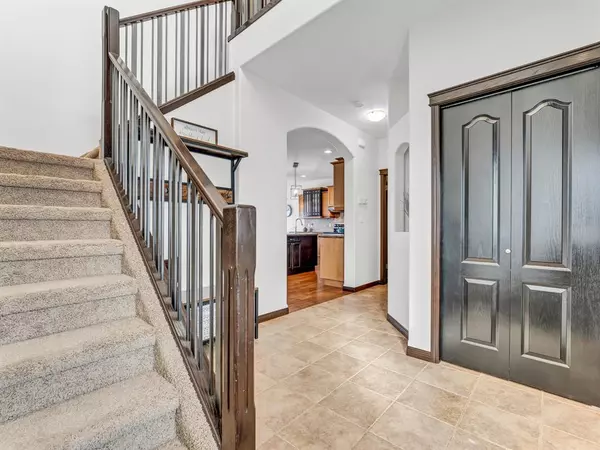$473,000
$479,900
1.4%For more information regarding the value of a property, please contact us for a free consultation.
4 Beds
4 Baths
1,819 SqFt
SOLD DATE : 05/10/2023
Key Details
Sold Price $473,000
Property Type Single Family Home
Sub Type Detached
Listing Status Sold
Purchase Type For Sale
Square Footage 1,819 sqft
Price per Sqft $260
Subdivision Terrace
MLS® Listing ID A2030209
Sold Date 05/10/23
Style 2 Storey
Bedrooms 4
Full Baths 3
Half Baths 1
Originating Board Medicine Hat
Year Built 2005
Annual Tax Amount $3,559
Tax Year 2022
Lot Size 5,573 Sqft
Acres 0.13
Property Description
This might be the house you have been searching for. A well maintained 4 bedroom 2 storey house in the much desired Terrace neighbour hood. The main floor consists of an open floor plan with a living room c/w a gas fireplace, a large kitchen area with an island , breakfast bar, dinning area and pantry. You can access the outdoor living space which includes a deck, patio and beautiful landscaped back yard. There is also a garden shed to store all your outdoor tools and toys. As you head upstairs you will find 3 large bedrooms. The master bedroom includes a 4 pc ensuite with heated floors, a jetted tub, a huge shower and a walk in closet. The balcony off of the master suite has a priceless view of the Saskatchewan River Valley and Coulees below. A 4 pc bathroom along with the other 2 large bedrooms finish off the upper level. The lower level has been professionally finished. There you fill find a family room with an electric fireplace, a good sized bedroom, a 3 pc bathroom with a beautiful shower and finally the utility room. This home has a double attached insulated and heated garage and a maintenance free front yard.
Location
Province AB
County Medicine Hat
Zoning R-LD
Direction E
Rooms
Basement Finished, Full
Interior
Interior Features Central Vacuum, Closet Organizers, Jetted Tub, Kitchen Island, Laminate Counters, Walk-In Closet(s)
Heating Forced Air, Natural Gas
Cooling Central Air
Flooring Carpet, Ceramic Tile, Hardwood, Tile
Fireplaces Number 1
Fireplaces Type Gas, Living Room, Mantle
Appliance Central Air Conditioner, Dishwasher, Garage Control(s), Microwave, Refrigerator, Stove(s), Washer/Dryer
Laundry Laundry Room
Exterior
Garage Concrete Driveway, Double Garage Attached, Heated Garage, Insulated
Garage Spaces 2.0
Garage Description Concrete Driveway, Double Garage Attached, Heated Garage, Insulated
Fence Fenced
Community Features Playground, Schools Nearby, Sidewalks, Street Lights
Roof Type Asphalt Shingle
Porch Deck, Patio
Lot Frontage 43.0
Parking Type Concrete Driveway, Double Garage Attached, Heated Garage, Insulated
Total Parking Spaces 2
Building
Lot Description Back Lane, Back Yard, Few Trees, Lawn, No Neighbours Behind, Landscaped, Street Lighting, Underground Sprinklers
Foundation Poured Concrete
Architectural Style 2 Storey
Level or Stories Two
Structure Type Concrete,Stone,Vinyl Siding
Others
Restrictions None Known
Tax ID 75630532
Ownership Joint Venture
Read Less Info
Want to know what your home might be worth? Contact us for a FREE valuation!

Our team is ready to help you sell your home for the highest possible price ASAP

"My job is to find and attract mastery-based agents to the office, protect the culture, and make sure everyone is happy! "







