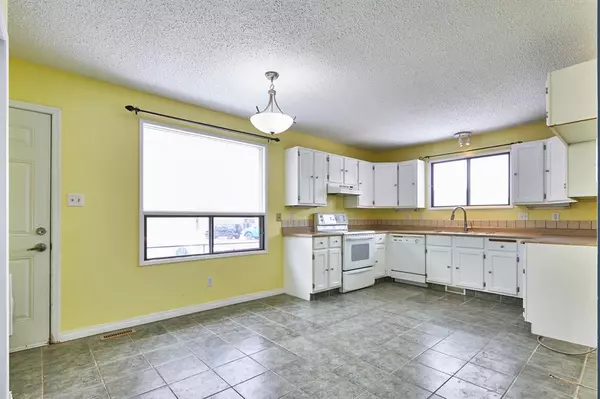$232,000
$236,000
1.7%For more information regarding the value of a property, please contact us for a free consultation.
3 Beds
2 Baths
941 SqFt
SOLD DATE : 05/10/2023
Key Details
Sold Price $232,000
Property Type Single Family Home
Sub Type Detached
Listing Status Sold
Purchase Type For Sale
Square Footage 941 sqft
Price per Sqft $246
Subdivision Ross Glen
MLS® Listing ID A2037039
Sold Date 05/10/23
Style 4 Level Split
Bedrooms 3
Full Baths 2
Originating Board Medicine Hat
Year Built 1978
Annual Tax Amount $2,314
Tax Year 2022
Lot Size 5,280 Sqft
Acres 0.12
Property Description
Nice 4 level split in Ross Glen with 3 bedrooms and 2 baths and detached single garage. On the main level is the kitchen with plenty of white cabinets and a nice dining area with plenty of light. The living room is adjacent to the kitchen/dining area with laminate flooring. The spacious primary bedroom on the second level has a door into the main 4 piece bath. The 2nd bedroom completes the upper level. The lower level houses the 3rd bedroom, 3 piece bath and family room. The laundry room is located in the basement, as well as a potential rec room/workout area or whatever you desire and storage area. The yard is fenced and landscaped and has an alley access single detached garage with 220 power. There is also potential for RV parking. This home is located close to shopping, schools and parks. Lots of potential to get into a home in the lovely Ross Glen area. Property is a judicial sale and will be sold as is where is. Call today for your showing today!
Location
Province AB
County Medicine Hat
Zoning R-LD
Direction SE
Rooms
Basement Finished, Full
Interior
Interior Features Laminate Counters, See Remarks
Heating Forced Air
Cooling Central Air
Flooring Carpet, Laminate, Linoleum
Appliance None
Laundry In Basement
Exterior
Garage Alley Access, Off Street, RV Access/Parking, Single Garage Detached
Garage Spaces 1.0
Garage Description Alley Access, Off Street, RV Access/Parking, Single Garage Detached
Fence Fenced
Community Features Park, Playground, Schools Nearby, Shopping Nearby, Sidewalks, Street Lights
Roof Type Asphalt Shingle
Porch See Remarks
Lot Frontage 40.0
Parking Type Alley Access, Off Street, RV Access/Parking, Single Garage Detached
Exposure SE
Total Parking Spaces 2
Building
Lot Description Back Lane, Back Yard, City Lot, Corner Lot, Front Yard, Landscaped, Street Lighting, Private, See Remarks
Foundation Poured Concrete
Architectural Style 4 Level Split
Level or Stories 4 Level Split
Structure Type Aluminum Siding ,Brick
Others
Restrictions None Known
Tax ID 75619583
Ownership Bank/Financial Institution Owned,Court Ordered Sale
Read Less Info
Want to know what your home might be worth? Contact us for a FREE valuation!

Our team is ready to help you sell your home for the highest possible price ASAP

"My job is to find and attract mastery-based agents to the office, protect the culture, and make sure everyone is happy! "







