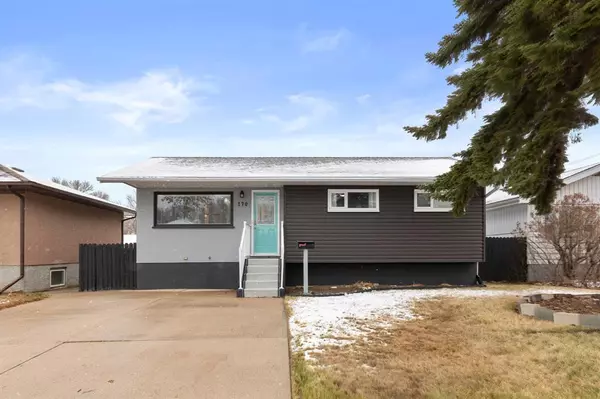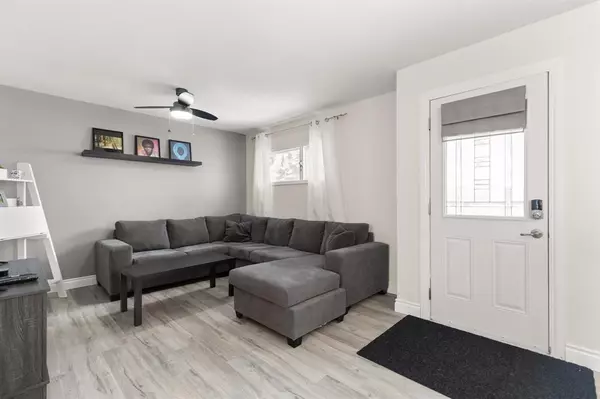$325,000
$335,000
3.0%For more information regarding the value of a property, please contact us for a free consultation.
4 Beds
2 Baths
881 SqFt
SOLD DATE : 05/10/2023
Key Details
Sold Price $325,000
Property Type Single Family Home
Sub Type Detached
Listing Status Sold
Purchase Type For Sale
Square Footage 881 sqft
Price per Sqft $368
Subdivision Northeast Crescent Heights
MLS® Listing ID A2041474
Sold Date 05/10/23
Style Bungalow
Bedrooms 4
Full Baths 1
Half Baths 1
Originating Board Medicine Hat
Year Built 1955
Annual Tax Amount $2,452
Tax Year 2022
Lot Size 6,000 Sqft
Acres 0.14
Property Description
This turn-key Crescent Heights bungalow with a HUGE detached garage will not disappoint! With tasteful updates throughout, this main floor features an open concept layout, updated kitchen, large island with additional seating, full appliance package, and slick vinyl plank flooring extending through the entire main floor. There are two bedrooms and full bath on the main level, both bedrooms are good sized and have large closets. Downstairs is home to a secondary living space, two additional bedrooms, one of which would work perfectly for an office/den, and also a half bathroom with laundry. The fully fenced backyard features a spacious deck and plenty of yard space for summer activities. The 26X28 garage is arguably the main feature of the home, boasting 14 foot ceilings, fully drywalled/insulated, and heated. Don't miss out on this great home, check out the virtual tour and book your showing TODAY!
Location
Province AB
County Medicine Hat
Zoning R-LD
Direction NE
Rooms
Basement Finished, Full
Interior
Interior Features Ceiling Fan(s), Kitchen Island
Heating Forced Air
Cooling Central Air
Flooring Carpet, Vinyl Plank
Appliance Central Air Conditioner, Dishwasher, Refrigerator, Stove(s), Washer/Dryer
Laundry In Basement
Exterior
Garage Double Garage Detached
Garage Spaces 2.0
Garage Description Double Garage Detached
Fence Fenced
Community Features Schools Nearby, Shopping Nearby
Roof Type Asphalt Shingle
Porch Deck, Pergola
Lot Frontage 50.0
Parking Type Double Garage Detached
Total Parking Spaces 2
Building
Lot Description Low Maintenance Landscape
Foundation Poured Concrete
Architectural Style Bungalow
Level or Stories One
Structure Type Stucco
Others
Restrictions None Known
Tax ID 75626461
Ownership Private
Read Less Info
Want to know what your home might be worth? Contact us for a FREE valuation!

Our team is ready to help you sell your home for the highest possible price ASAP

"My job is to find and attract mastery-based agents to the office, protect the culture, and make sure everyone is happy! "







