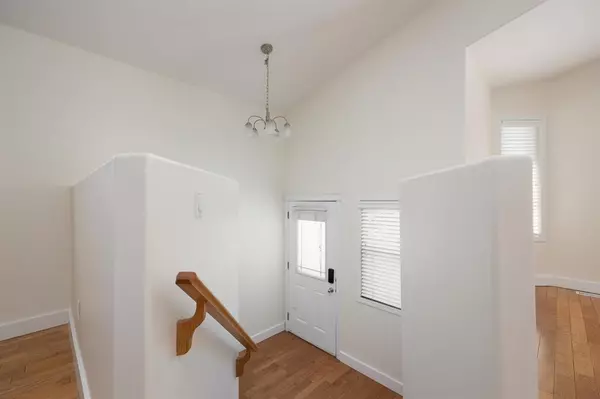$372,000
$379,900
2.1%For more information regarding the value of a property, please contact us for a free consultation.
4 Beds
2 Baths
1,450 SqFt
SOLD DATE : 05/10/2023
Key Details
Sold Price $372,000
Property Type Single Family Home
Sub Type Detached
Listing Status Sold
Purchase Type For Sale
Square Footage 1,450 sqft
Price per Sqft $256
Subdivision Timberlea
MLS® Listing ID A2035318
Sold Date 05/10/23
Style 4 Level Split
Bedrooms 4
Full Baths 2
Originating Board Fort McMurray
Year Built 2006
Annual Tax Amount $1,896
Tax Year 2022
Lot Size 3,372 Sqft
Acres 0.08
Property Description
Welcome to 196 Paris located in the heart of Timberlea. This spacious 4-level split home offers defined living spaces. You will love the vaulted ceilings and the open concept main floor with a spacious living room, kitchen with lots of natural light, maple kitchen cabinets, corner pantry & eat-in dining room. The upper floor features 2 bedrooms with large walk-in closets & 4pc bath. The grade-level living area boasts a large family room, bathroom, bedroom, hookups for extra washer and dryer & garden doors leading to a big back deck where you can enjoy hosting BBQs on the warm summer days. The lower level is nice and quiet and has been upgraded with safe and sound insulation from the upper floor. One more bedroom, kitchenette, laundry with stackable washer and dryer and a massive storage area complete the lower level. Neat as a pin and freshly painted throughout, with hardwood flooring. NO CARPET HOME. Rear lane access with 4 car parking & plenty of room for a future garage. Located in the Timberlea neighbourhood one of the most popular areas to live. Nearby a great deal of amenities to fully enjoy. Neighbourhood pride is evident in the care these residents have for their community and homes in this quieter family atmosphere. Families with school-aged children will also appreciate the walking distance proximity of the schools from ages K-12, making it an ideal location. Timberlea offers a mixture of excellent retail stores to satisfy all shoppers, parks, recreational facilities and the stunning Timberlea ponds, a perfect place to tuck away for an outdoor picnic. Add to this direct access to nearby 120 km of much treasured, stunning Birchwood trails that wind through the neighbourhood for evening strolls, walking the family dog and an outdoor football field and track. It's easy to enjoy a laid-back and relaxed lifestyle in Timberlea. Ready for immediate occupancy.
Location
Province AB
County Wood Buffalo
Area Fm Northwest
Zoning R1S
Direction SW
Rooms
Basement Finished, Full
Interior
Interior Features Central Vacuum, Vaulted Ceiling(s), Walk-In Closet(s)
Heating Forced Air, Natural Gas
Cooling None
Flooring Ceramic Tile, Hardwood
Fireplaces Number 1
Fireplaces Type Electric, Family Room
Appliance Dishwasher, Microwave, Refrigerator, Stove(s), Washer/Dryer Stacked, Window Coverings
Laundry In Basement, Lower Level
Exterior
Garage Gravel Driveway, Parking Pad
Garage Description Gravel Driveway, Parking Pad
Fence Fenced
Community Features Park, Playground, Schools Nearby, Shopping Nearby, Sidewalks, Street Lights
Utilities Available Cable Available, Electricity Available, Natural Gas Available, Phone Available
Roof Type Asphalt
Porch Deck
Parking Type Gravel Driveway, Parking Pad
Total Parking Spaces 2
Building
Lot Description Landscaped, Level, Standard Shaped Lot
Foundation Poured Concrete
Sewer Sewer
Water Public
Architectural Style 4 Level Split
Level or Stories 4 Level Split
Structure Type Vinyl Siding,Wood Frame
Others
Restrictions None Known
Tax ID 76130849
Ownership Private
Read Less Info
Want to know what your home might be worth? Contact us for a FREE valuation!

Our team is ready to help you sell your home for the highest possible price ASAP

"My job is to find and attract mastery-based agents to the office, protect the culture, and make sure everyone is happy! "







