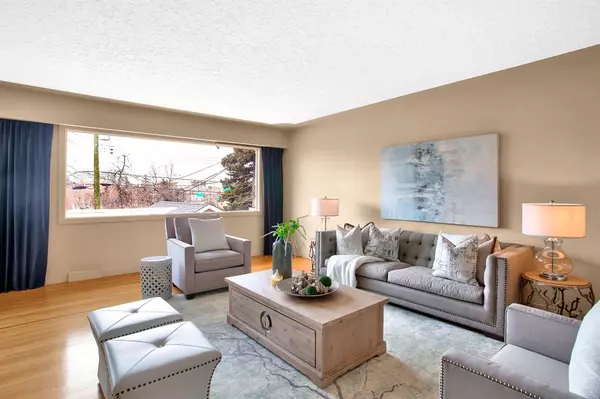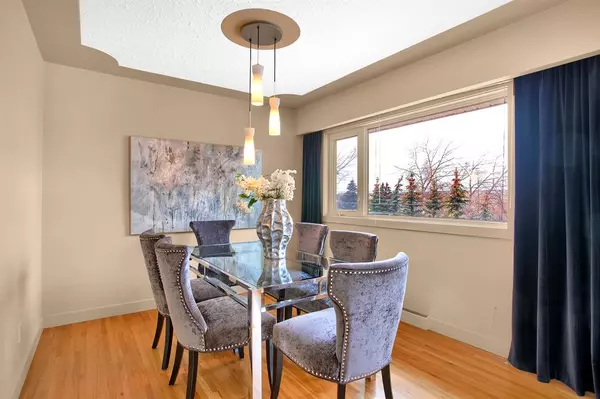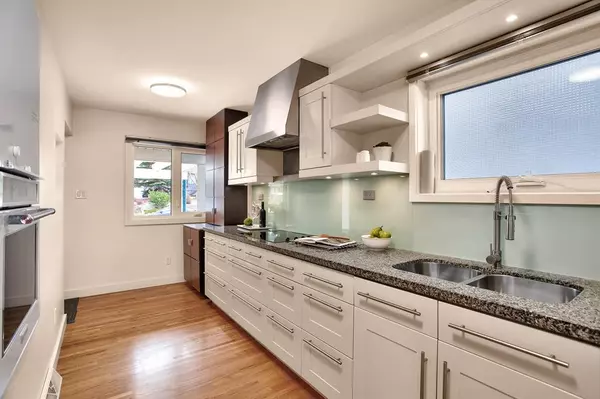$799,000
$799,000
For more information regarding the value of a property, please contact us for a free consultation.
4 Beds
2 Baths
1,294 SqFt
SOLD DATE : 05/10/2023
Key Details
Sold Price $799,000
Property Type Single Family Home
Sub Type Detached
Listing Status Sold
Purchase Type For Sale
Square Footage 1,294 sqft
Price per Sqft $617
Subdivision Hounsfield Heights/Briar Hill
MLS® Listing ID A2042913
Sold Date 05/10/23
Style Bungalow
Bedrooms 4
Full Baths 2
Originating Board Calgary
Year Built 1955
Annual Tax Amount $4,625
Tax Year 2022
Lot Size 5,877 Sqft
Acres 0.13
Property Description
This beautiful home with a finished walkout basement, incredible outdoor spaces and a dream garage has seen a plethora of upgrades over the years and is centrally located within an established, amenity-rich community! This prime location is within walking distance to schools, North Hill Mall, the library, an off-leash park, SAIT, the Jubilee, Kensington, the Bow River and beyond! Meticulous landscaping with soaring trees and an expansive front veranda adds a welcoming feel to the great curb appeal. Once inside immediately be impressed by the gleaming hardwood floors and abundance of natural light. Stylishly decorated with a neutral colour pallet, the living room invites relaxation while oversized windows stream in sunshine throughout the day. The adjacent dining room is a casually elegant backdrop to your family meals and gatherings. Culinary masterpieces are inspired in the gorgeously updated kitchen featuring stainless steel appliances and a trendy mix of wood, white and open cabinetry. 3 spacious and bright bedrooms are on this level including the calming primary suite with convenient dual closets. The 4-piece bathroom has been lovingly updated ideally combining style with function. Covene around the sleek fireplace in the finished basement. The massive recreation and family rooms provide a ton of space that can easily be divided by furniture to include a media area, games space, gym, office, play area and more! A 4th bedroom, a flex area, a huge laundry room with built-ins and a sink and another full bathroom complete this level. Walk out to the amazing backyard promoting a seamless indoor/outdoor lifestyle. Barbeque or unwind on the pergola covered patio while kids and pets play in the grassy and flat yard. The oversized, heated double detached garage is the cherry on the cake with built-in storage and a built-in work area. This exceptional home is in an unbeatable location in a mature, inner-city community close to everything!
Location
Province AB
County Calgary
Area Cal Zone Cc
Zoning R-C1
Direction E
Rooms
Basement Finished, Walk-Out
Interior
Interior Features Built-in Features, See Remarks, Soaking Tub, Storage
Heating Forced Air, Natural Gas
Cooling None
Flooring Hardwood, Tile
Fireplaces Number 1
Fireplaces Type Basement, Gas, Stone
Appliance Built-In Oven, Dishwasher, Dryer, Electric Cooktop, Garage Control(s), Range Hood, Refrigerator, Washer
Laundry In Basement, Sink
Exterior
Garage Double Garage Detached, Heated Garage, Insulated, Oversized
Garage Spaces 2.0
Garage Description Double Garage Detached, Heated Garage, Insulated, Oversized
Fence Fenced
Community Features Park, Playground, Schools Nearby, Shopping Nearby, Sidewalks
Roof Type Asphalt Shingle
Porch Front Porch, Patio, Pergola
Lot Frontage 53.02
Parking Type Double Garage Detached, Heated Garage, Insulated, Oversized
Total Parking Spaces 2
Building
Lot Description Back Lane, Back Yard, Lawn, Landscaped, Level
Foundation Poured Concrete
Architectural Style Bungalow
Level or Stories One
Structure Type Stucco,Wood Frame
Others
Restrictions None Known
Tax ID 76318599
Ownership Private
Read Less Info
Want to know what your home might be worth? Contact us for a FREE valuation!

Our team is ready to help you sell your home for the highest possible price ASAP

"My job is to find and attract mastery-based agents to the office, protect the culture, and make sure everyone is happy! "







